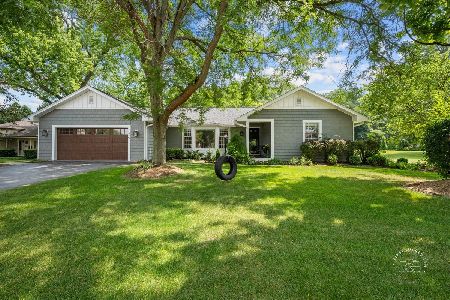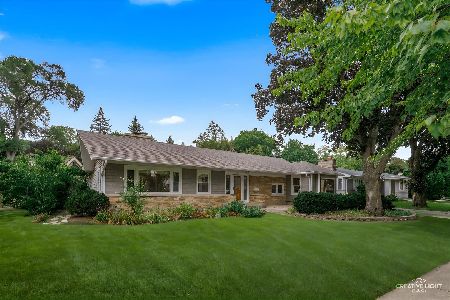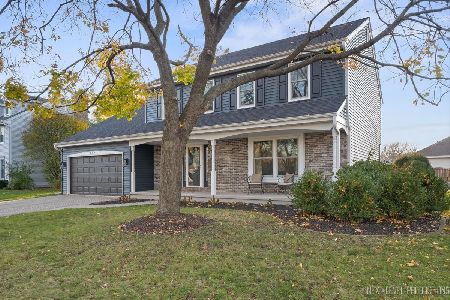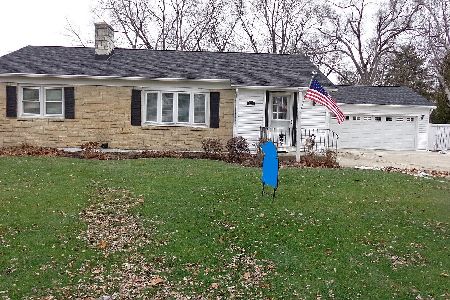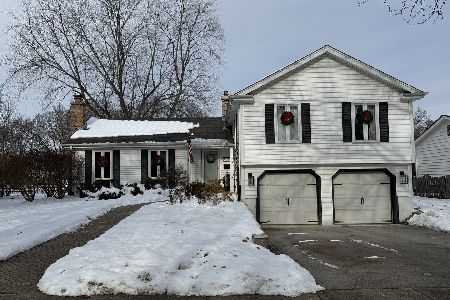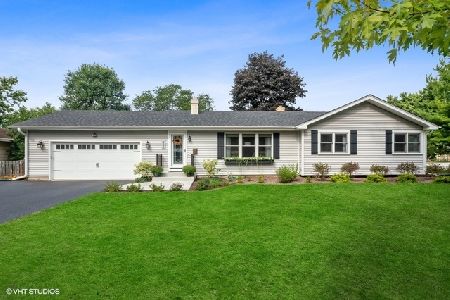1501 Ford Street, Geneva, Illinois 60134
$518,000
|
Sold
|
|
| Status: | Closed |
| Sqft: | 1,780 |
| Cost/Sqft: | $312 |
| Beds: | 3 |
| Baths: | 2 |
| Year Built: | 1954 |
| Property Taxes: | $6,130 |
| Days On Market: | 2522 |
| Lot Size: | 0,39 |
Description
SPOIL YOURSELF ~ THIS RANCH HOME IS NEW FROM THE INSIDE OUT! Located in one of Geneva's most desirable neighborhoods - you will enjoy the proximity to everything Geneva's downtown has to offer. Completely remodeled the open floor plan is sure to please! You will be able to entertain family and friends with ease. The 3 season porch is just perfect to enjoy that morning cup of coffee or on the paver patio w/retaining wall. The all new kitchen is a chef's dream w/plenty of storage & upgraded stainless appliances. Pour on the glamour with the lavish bathrooms ~ not a detail has been spared. The master suite includes a huge walk-in closet. The immense basement has plenty of room to use your imagination. So much is new: HVAC, roof, siding, all cabinetry, flooring, electrical, plumbing, Marvin windows... the full list can be found under additional information. If you are looking for a ranch home...this move-in ready, low maintenance home is for you! Once you see it you will want to own it!
Property Specifics
| Single Family | |
| — | |
| Ranch | |
| 1954 | |
| Partial | |
| — | |
| No | |
| 0.39 |
| Kane | |
| — | |
| 0 / Not Applicable | |
| None | |
| Public | |
| Public Sewer | |
| 10290610 | |
| 1204282010 |
Nearby Schools
| NAME: | DISTRICT: | DISTANCE: | |
|---|---|---|---|
|
Grade School
Williamsburg Elementary School |
304 | — | |
|
Middle School
Geneva Middle School |
304 | Not in DB | |
|
High School
Geneva Community High School |
304 | Not in DB | |
Property History
| DATE: | EVENT: | PRICE: | SOURCE: |
|---|---|---|---|
| 29 Apr, 2019 | Sold | $518,000 | MRED MLS |
| 19 Mar, 2019 | Under contract | $555,000 | MRED MLS |
| 25 Feb, 2019 | Listed for sale | $555,000 | MRED MLS |
Room Specifics
Total Bedrooms: 3
Bedrooms Above Ground: 3
Bedrooms Below Ground: 0
Dimensions: —
Floor Type: Hardwood
Dimensions: —
Floor Type: Hardwood
Full Bathrooms: 2
Bathroom Amenities: Separate Shower,Double Sink,Soaking Tub
Bathroom in Basement: 0
Rooms: Enclosed Porch,Walk In Closet,Foyer
Basement Description: Unfinished,Crawl
Other Specifics
| 2 | |
| Concrete Perimeter | |
| Asphalt | |
| Patio, Porch, Storms/Screens | |
| Corner Lot | |
| 15000 SQ FEET | |
| — | |
| Full | |
| Hardwood Floors, First Floor Bedroom, First Floor Laundry, First Floor Full Bath, Built-in Features, Walk-In Closet(s) | |
| Range, Microwave, Dishwasher, Refrigerator, Disposal, Stainless Steel Appliance(s) | |
| Not in DB | |
| Street Lights, Street Paved | |
| — | |
| — | |
| Wood Burning |
Tax History
| Year | Property Taxes |
|---|---|
| 2019 | $6,130 |
Contact Agent
Nearby Similar Homes
Nearby Sold Comparables
Contact Agent
Listing Provided By
Hemming & Sylvester Properties

