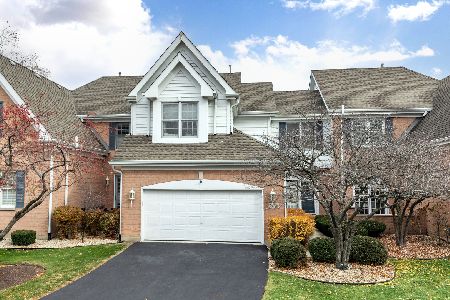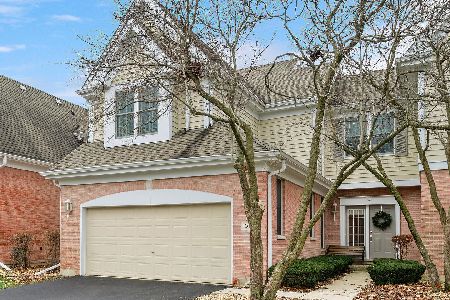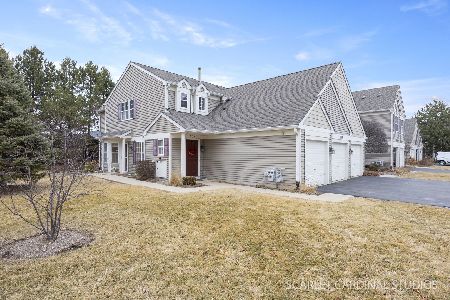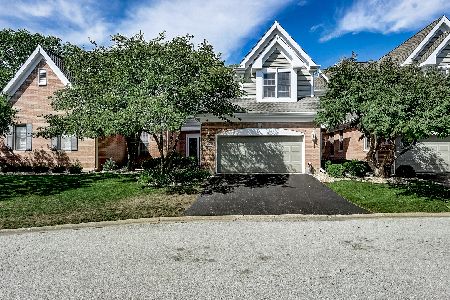1501 Harbour Towne Place, Naperville, Illinois 60564
$337,000
|
Sold
|
|
| Status: | Closed |
| Sqft: | 1,600 |
| Cost/Sqft: | $216 |
| Beds: | 2 |
| Baths: | 3 |
| Year Built: | 1995 |
| Property Taxes: | $7,186 |
| Days On Market: | 4338 |
| Lot Size: | 0,00 |
Description
Updated/renovated ranch townhome that feels like a single family home with 3,000 sq.ft. finished~new kitchen boasts soft close cabinets~granite~tile backsplash~all staineless appliances~tile floor~New Marvin windows throughout & custom shades~all new electrical switches & outlets~new stainmaster carpet throughout~new lighting throughout~all 3 baths remodeled w/new sinks, toliets & faucets~finished lower level w/bath
Property Specifics
| Condos/Townhomes | |
| 1 | |
| — | |
| 1995 | |
| Full | |
| HAMILTON | |
| No | |
| — |
| Du Page | |
| White Eagle | |
| 295 / Monthly | |
| Insurance,Security,Security,Clubhouse,Pool,Exterior Maintenance,Lawn Care,Snow Removal | |
| Public | |
| Public Sewer | |
| 08584994 | |
| 0733406092 |
Nearby Schools
| NAME: | DISTRICT: | DISTANCE: | |
|---|---|---|---|
|
Grade School
White Eagle Elementary School |
204 | — | |
|
Middle School
Still Middle School |
204 | Not in DB | |
|
High School
Waubonsie Valley High School |
204 | Not in DB | |
Property History
| DATE: | EVENT: | PRICE: | SOURCE: |
|---|---|---|---|
| 2 Aug, 2012 | Sold | $245,000 | MRED MLS |
| 20 Jun, 2012 | Under contract | $267,500 | MRED MLS |
| — | Last price change | $277,500 | MRED MLS |
| 21 Mar, 2012 | Listed for sale | $277,500 | MRED MLS |
| 27 Jun, 2014 | Sold | $337,000 | MRED MLS |
| 25 May, 2014 | Under contract | $345,000 | MRED MLS |
| 14 Apr, 2014 | Listed for sale | $345,000 | MRED MLS |
Room Specifics
Total Bedrooms: 2
Bedrooms Above Ground: 2
Bedrooms Below Ground: 0
Dimensions: —
Floor Type: Carpet
Full Bathrooms: 3
Bathroom Amenities: Whirlpool,Separate Shower,Double Sink
Bathroom in Basement: 1
Rooms: Den,Media Room,Storage
Basement Description: Finished
Other Specifics
| 2 | |
| Concrete Perimeter | |
| Asphalt | |
| Patio, Storms/Screens, End Unit, Cable Access | |
| Corner Lot,Landscaped | |
| COMMON | |
| — | |
| Full | |
| Vaulted/Cathedral Ceilings, Skylight(s), Hardwood Floors, First Floor Bedroom, First Floor Laundry, First Floor Full Bath | |
| Range, Microwave, Dishwasher, Refrigerator, Washer, Dryer, Disposal, Stainless Steel Appliance(s) | |
| Not in DB | |
| — | |
| — | |
| Golf Course, Park, Pool, Tennis Court(s), Spa/Hot Tub | |
| Gas Log, Gas Starter |
Tax History
| Year | Property Taxes |
|---|---|
| 2012 | $8,409 |
| 2014 | $7,186 |
Contact Agent
Nearby Similar Homes
Nearby Sold Comparables
Contact Agent
Listing Provided By
RE/MAX Professionals Select







