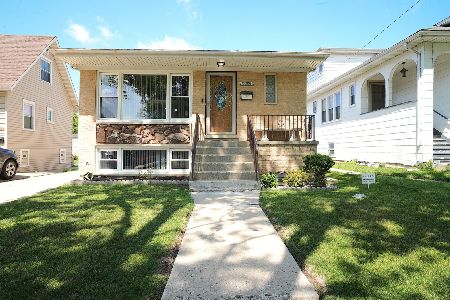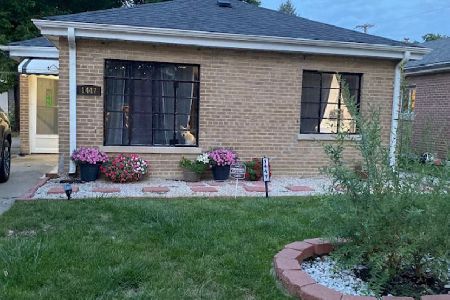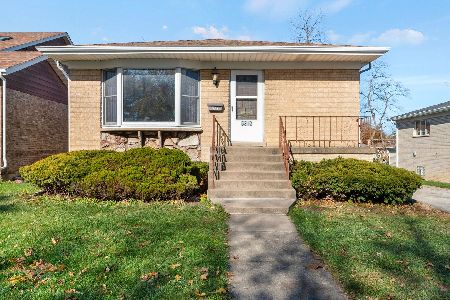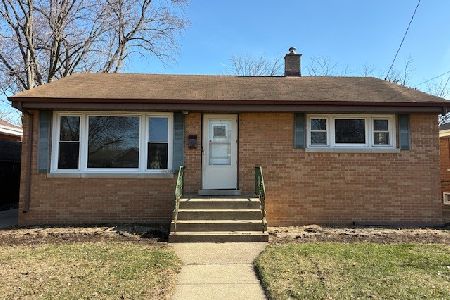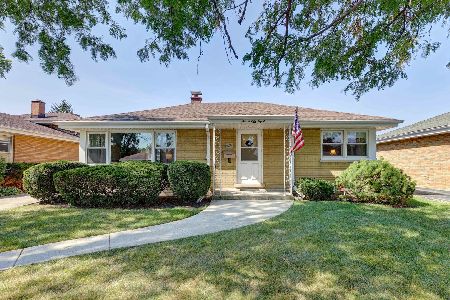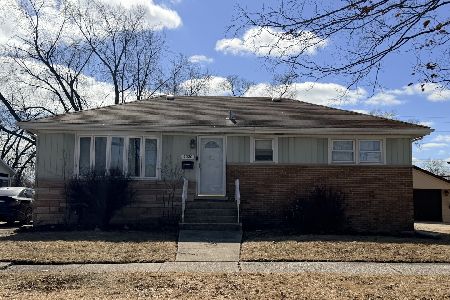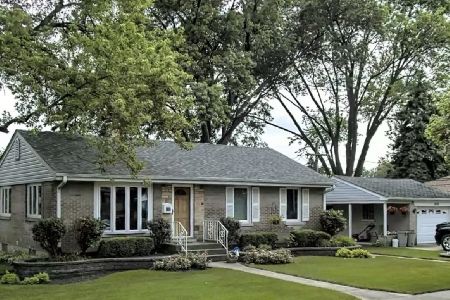1501 Harding Avenue, Berkeley, Illinois 60163
$225,000
|
Sold
|
|
| Status: | Closed |
| Sqft: | 1,250 |
| Cost/Sqft: | $184 |
| Beds: | 3 |
| Baths: | 2 |
| Year Built: | 1955 |
| Property Taxes: | $6,277 |
| Days On Market: | 2426 |
| Lot Size: | 0,17 |
Description
Great move in ready well-maintained brick ranch on corner lot with brick garage. No homeowner concerns here! New 2014: 95% energy efficient furnace, central air, hot water heater and home and garage tear-off roofs. First floor has gleaming hardwood floors, tilt-in vinyl windows with wood blinds and bedroom closet organizers. Brand new stainless steel stove and refrigerator in eat-in kitchen. Lovely all new main floor bath 2012. Just a few steps off the kitchen is a bright and airy addition w/Pella windows exits to yard that could be a dining room, family room, office or den. The basement and full bath were finished in 2013 with ceramic tile floors, can lighting, windows, ample closet space, and bath with vanity and walk-in shower surround with bench seat. Ideal space for extra living & entertaining. Separate laundry/utility room offers plenty of space for a work shop, storage ... or whatever you desire. Close to schools, highways & shopping. Quick close possible. Make It Yours Today!
Property Specifics
| Single Family | |
| — | |
| Ranch | |
| 1955 | |
| Full | |
| — | |
| No | |
| 0.17 |
| Cook | |
| — | |
| 0 / Not Applicable | |
| None | |
| Lake Michigan | |
| Public Sewer | |
| 10448182 | |
| 15071140010000 |
Nearby Schools
| NAME: | DISTRICT: | DISTANCE: | |
|---|---|---|---|
|
Grade School
Sunnyside Elementary School |
87 | — | |
|
Middle School
Macarthur Middle School |
87 | Not in DB | |
|
High School
Proviso West High School |
209 | Not in DB | |
|
Alternate High School
Proviso Mathematics And Science |
— | Not in DB | |
Property History
| DATE: | EVENT: | PRICE: | SOURCE: |
|---|---|---|---|
| 26 Aug, 2019 | Sold | $225,000 | MRED MLS |
| 21 Jul, 2019 | Under contract | $230,000 | MRED MLS |
| 11 Jul, 2019 | Listed for sale | $230,000 | MRED MLS |
Room Specifics
Total Bedrooms: 3
Bedrooms Above Ground: 3
Bedrooms Below Ground: 0
Dimensions: —
Floor Type: Hardwood
Dimensions: —
Floor Type: Hardwood
Full Bathrooms: 2
Bathroom Amenities: —
Bathroom in Basement: 1
Rooms: Family Room,Recreation Room,Utility Room-Lower Level
Basement Description: Finished
Other Specifics
| 2 | |
| Concrete Perimeter | |
| Concrete | |
| Storms/Screens | |
| Corner Lot,Fenced Yard | |
| 72X108 | |
| — | |
| None | |
| Hardwood Floors, First Floor Bedroom, First Floor Full Bath | |
| Range, Dishwasher, Refrigerator, Washer, Dryer | |
| Not in DB | |
| Sidewalks, Street Lights, Street Paved | |
| — | |
| — | |
| — |
Tax History
| Year | Property Taxes |
|---|---|
| 2019 | $6,277 |
Contact Agent
Nearby Similar Homes
Nearby Sold Comparables
Contact Agent
Listing Provided By
Baird & Warner

