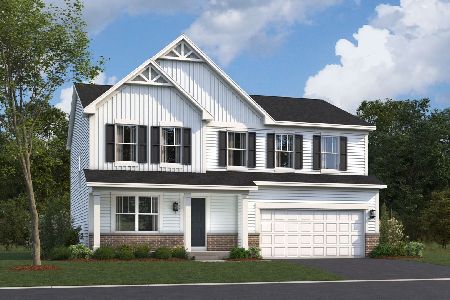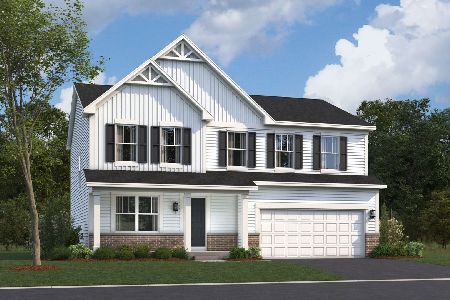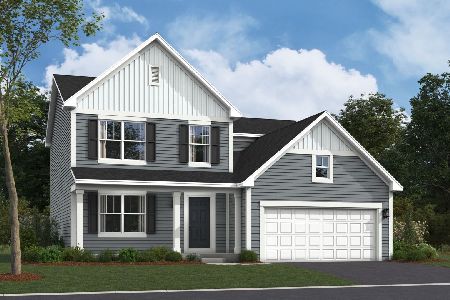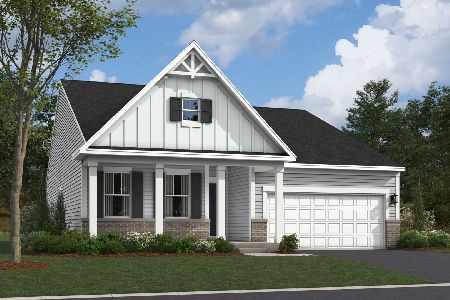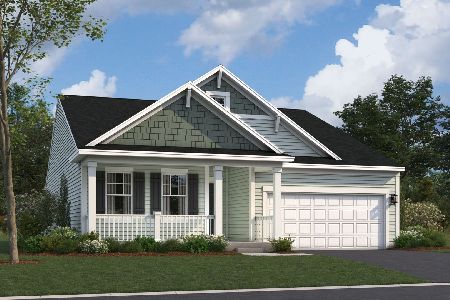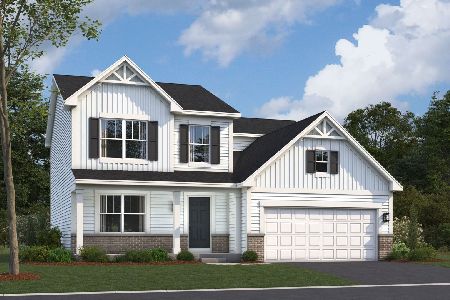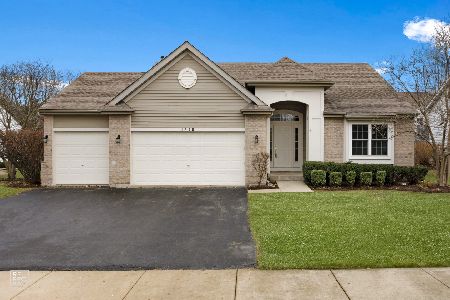1501 Hartsburg Lane, North Aurora, Illinois 60542
$259,900
|
Sold
|
|
| Status: | Closed |
| Sqft: | 2,384 |
| Cost/Sqft: | $109 |
| Beds: | 3 |
| Baths: | 3 |
| Year Built: | 2001 |
| Property Taxes: | $7,503 |
| Days On Market: | 2829 |
| Lot Size: | 0,37 |
Description
Orchard Crossing subdivision in North Aurora features this beautiful Stanford model 2400 sqft home with a great open floor plan featuring 3BR+ sitting room, 2.5BA, full basement, 3 car tandem garage, fenced backyard with paver patio on a large corner lot.Main level features ceramic tile entry, separate LR & DR, FR with gas FP open to island kitchen with table area, pantry closet, hardwood floor & new stove and microwave. Custom built-in shelving unit in LR. Plantation shutters throughout. 1st flr powder room. The 2nd level features huge MBR suite with double door entry, formal sitting room, WIC, private bath with 2 bowl vanity. There is 2 additional BR's and full bath. Full basement with bath rough-in. Rooms freshly painted in April 2018. New roof in 2015. Onsite grade and middle schools are both within walking distance. Lighted sports fields for soccer, baseball and other activities. Less than 1 mile to I88 access. Shopping and restaurants all near by. Great house & Great subdivision
Property Specifics
| Single Family | |
| — | |
| Traditional | |
| 2001 | |
| Full | |
| STANFORD | |
| No | |
| 0.37 |
| Kane | |
| Orchard Crossing | |
| 300 / Annual | |
| None | |
| Public | |
| Public Sewer | |
| 09919911 | |
| 1231426015 |
Nearby Schools
| NAME: | DISTRICT: | DISTANCE: | |
|---|---|---|---|
|
Grade School
Fearn Elementary School |
129 | — | |
|
Middle School
Jewel Middle School |
129 | Not in DB | |
|
High School
West Aurora High School |
129 | Not in DB | |
Property History
| DATE: | EVENT: | PRICE: | SOURCE: |
|---|---|---|---|
| 26 Jun, 2018 | Sold | $259,900 | MRED MLS |
| 24 Apr, 2018 | Under contract | $259,900 | MRED MLS |
| 18 Apr, 2018 | Listed for sale | $259,900 | MRED MLS |
Room Specifics
Total Bedrooms: 3
Bedrooms Above Ground: 3
Bedrooms Below Ground: 0
Dimensions: —
Floor Type: Carpet
Dimensions: —
Floor Type: Carpet
Full Bathrooms: 3
Bathroom Amenities: Separate Shower,Double Sink,Soaking Tub
Bathroom in Basement: 0
Rooms: Eating Area,Sitting Room
Basement Description: Unfinished,Bathroom Rough-In
Other Specifics
| 3 | |
| Concrete Perimeter | |
| Asphalt | |
| Patio | |
| Corner Lot,Fenced Yard | |
| 173*93*175*93 | |
| Full | |
| Full | |
| Hardwood Floors | |
| Range, Microwave, Dishwasher, Refrigerator, Washer, Dryer, Disposal | |
| Not in DB | |
| Sidewalks, Street Lights, Street Paved | |
| — | |
| — | |
| Gas Log |
Tax History
| Year | Property Taxes |
|---|---|
| 2018 | $7,503 |
Contact Agent
Nearby Similar Homes
Nearby Sold Comparables
Contact Agent
Listing Provided By
RE/MAX Excels

