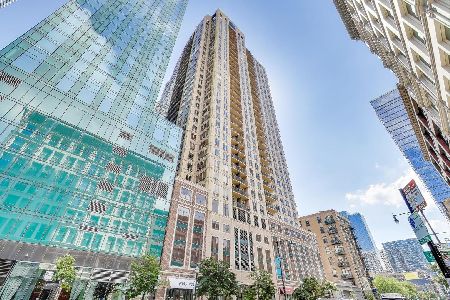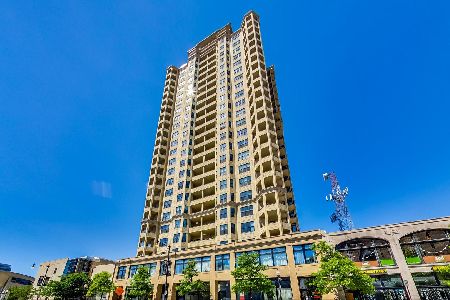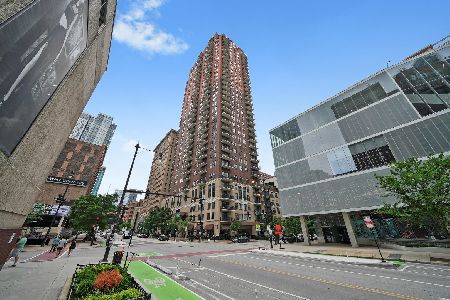1501 Indiana Avenue, Near South Side, Chicago, Illinois 60605
$557,000
|
Sold
|
|
| Status: | Closed |
| Sqft: | 1,978 |
| Cost/Sqft: | $291 |
| Beds: | 2 |
| Baths: | 3 |
| Year Built: | 1998 |
| Property Taxes: | $10,237 |
| Days On Market: | 2525 |
| Lot Size: | 0,00 |
Description
Prime townhome living in the South Loop gated community of Harbor Square! Well maintained open floor concept with private entrance, single car garage plus parking pad. Spacious main level with LR/DR/kitchen/powder room drenched in loads of natural light! Solid Wood floors, gas start w/b fireplace, and built in cabinets create an atmosphere of warmth and comfort. Roomy kitchen features extensive 42" cabinets, stainless steel appliances, granite countertops, peninsula glass door-cabinet, and tile floor. On the 2nd level, access your private outdoor living space from the 2nd bedroom or the sizable family room that can easily be converted into a 3rd bedroom. Huge master bed w/ ensuite features 6' luxury soaking tub, 2 individual sinks, separate shower. Generous 1900SF floor plan illustrated by the unit's high ceilings and wide-open living space. Walk to Lake, Beach, Grant Park, Soldier Field, Museums, Theaters, Restaurants. Easy access to HW and public transportation. Welcome home!
Property Specifics
| Condos/Townhomes | |
| 3 | |
| — | |
| 1998 | |
| None | |
| — | |
| No | |
| — |
| Cook | |
| — | |
| 549 / Monthly | |
| Water,Parking,Insurance,TV/Cable,Exterior Maintenance,Lawn Care,Scavenger,Snow Removal,Internet | |
| Lake Michigan,Public | |
| Public Sewer | |
| 10271928 | |
| 17221091381012 |
Nearby Schools
| NAME: | DISTRICT: | DISTANCE: | |
|---|---|---|---|
|
Grade School
South Loop Elementary School |
299 | — | |
|
Middle School
South Loop Elementary School |
299 | Not in DB | |
|
High School
Phillips Academy High School |
299 | Not in DB | |
Property History
| DATE: | EVENT: | PRICE: | SOURCE: |
|---|---|---|---|
| 28 Mar, 2019 | Sold | $557,000 | MRED MLS |
| 22 Feb, 2019 | Under contract | $575,000 | MRED MLS |
| 13 Feb, 2019 | Listed for sale | $575,000 | MRED MLS |
Room Specifics
Total Bedrooms: 2
Bedrooms Above Ground: 2
Bedrooms Below Ground: 0
Dimensions: —
Floor Type: —
Full Bathrooms: 3
Bathroom Amenities: Whirlpool,Separate Shower,Double Sink,Soaking Tub
Bathroom in Basement: 0
Rooms: Foyer,Deck
Basement Description: None
Other Specifics
| 1 | |
| — | |
| — | |
| Balcony, Deck, Storms/Screens | |
| — | |
| COMMON | |
| — | |
| Full | |
| Second Floor Laundry, Laundry Hook-Up in Unit, Storage | |
| Range, Microwave, Dishwasher, Refrigerator, Washer, Dryer, Disposal, Stainless Steel Appliance(s) | |
| Not in DB | |
| — | |
| — | |
| — | |
| Gas Log, Gas Starter |
Tax History
| Year | Property Taxes |
|---|---|
| 2019 | $10,237 |
Contact Agent
Nearby Similar Homes
Nearby Sold Comparables
Contact Agent
Listing Provided By
Berkshire Hathaway HomeServices KoenigRubloff









