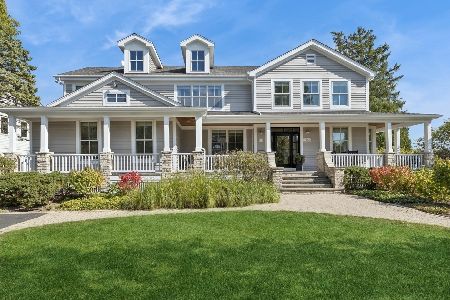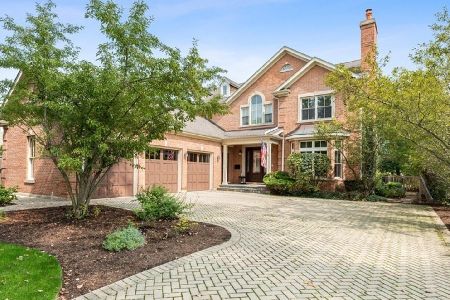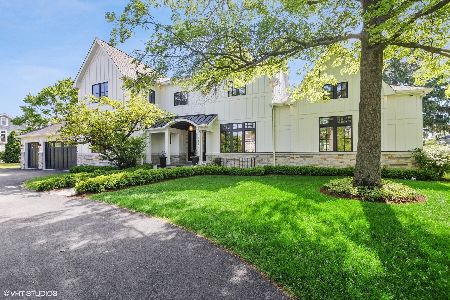1501 Kaywood Lane, Glenview, Illinois 60025
$1,730,000
|
Sold
|
|
| Status: | Closed |
| Sqft: | 0 |
| Cost/Sqft: | — |
| Beds: | 5 |
| Baths: | 7 |
| Year Built: | 2001 |
| Property Taxes: | $24,210 |
| Days On Market: | 3915 |
| Lot Size: | 0,46 |
Description
The setting is the stage for this newer home with unmatchable views of Wagner Farm. Inviting front porch wraps around to large deck with frplc. Pretty foyer divides Library with built-ins and large formal DR. HUB of home faces the farm including top of the line kitchen, separate breakfast/hearth room and family room with walls of windows and fireplace. 4 en-suite bedrooms plus 5th BR/Upstairs family room. 3cargarage
Property Specifics
| Single Family | |
| — | |
| Farmhouse | |
| 2001 | |
| Full | |
| — | |
| No | |
| 0.46 |
| Cook | |
| Glen Oak Acres | |
| 0 / Not Applicable | |
| None | |
| Lake Michigan | |
| Public Sewer | |
| 08906801 | |
| 04253160300000 |
Nearby Schools
| NAME: | DISTRICT: | DISTANCE: | |
|---|---|---|---|
|
Grade School
Lyon Elementary School |
34 | — | |
|
Middle School
Attea Middle School |
34 | Not in DB | |
|
High School
Glenbrook South High School |
225 | Not in DB | |
|
Alternate Elementary School
Pleasant Ridge Elementary School |
— | Not in DB | |
Property History
| DATE: | EVENT: | PRICE: | SOURCE: |
|---|---|---|---|
| 5 Aug, 2015 | Sold | $1,730,000 | MRED MLS |
| 20 May, 2015 | Under contract | $1,789,000 | MRED MLS |
| 30 Apr, 2015 | Listed for sale | $1,789,000 | MRED MLS |
| 29 Apr, 2025 | Sold | $2,100,000 | MRED MLS |
| 6 Feb, 2025 | Under contract | $2,290,000 | MRED MLS |
| 31 Jan, 2025 | Listed for sale | $2,290,000 | MRED MLS |
Room Specifics
Total Bedrooms: 5
Bedrooms Above Ground: 5
Bedrooms Below Ground: 0
Dimensions: —
Floor Type: Carpet
Dimensions: —
Floor Type: Carpet
Dimensions: —
Floor Type: Carpet
Dimensions: —
Floor Type: —
Full Bathrooms: 7
Bathroom Amenities: Whirlpool,Separate Shower,Double Sink
Bathroom in Basement: 1
Rooms: Bedroom 5,Breakfast Room,Exercise Room,Foyer,Library,Play Room,Recreation Room,Walk In Closet
Basement Description: Finished
Other Specifics
| 3 | |
| Concrete Perimeter | |
| Asphalt,Brick | |
| Deck, Porch, Outdoor Fireplace | |
| Wooded | |
| 100X176X15X19X77X200 | |
| Full | |
| Full | |
| Skylight(s), Hardwood Floors, Heated Floors, First Floor Laundry, Second Floor Laundry, First Floor Full Bath | |
| Double Oven, Range, Microwave, Dishwasher, Refrigerator, High End Refrigerator, Washer, Dryer, Disposal | |
| Not in DB | |
| Street Paved | |
| — | |
| — | |
| Wood Burning, Gas Starter |
Tax History
| Year | Property Taxes |
|---|---|
| 2015 | $24,210 |
| 2025 | $31,601 |
Contact Agent
Nearby Similar Homes
Nearby Sold Comparables
Contact Agent
Listing Provided By
Coldwell Banker Residential











