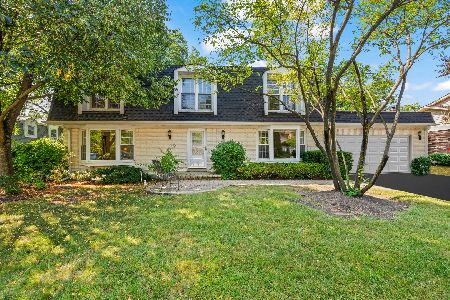1501 Lake Louise Drive, Palatine, Illinois 60074
$285,000
|
Sold
|
|
| Status: | Closed |
| Sqft: | 2,638 |
| Cost/Sqft: | $110 |
| Beds: | 5 |
| Baths: | 3 |
| Year Built: | 1971 |
| Property Taxes: | $2,308 |
| Days On Market: | 2360 |
| Lot Size: | 0,23 |
Description
This lovely Lake Louise welcomes you HOME. Meticulously maintained, lovingly cared for, and move in ready. This spacious FIVE bedroom home, built by Miller builders (developer of Reseda), offers quality of construction, generous room sizes and easy living. Open concept. Kitchen offers you spacious eating area, tons of Maple cabinets, and is open to the family sized family room. Main floor bedroom is perfect for your out of town guests or maybe a home office. Big master bedroom suite with fantastic walk in closet and private baths. Three additional bedrooms on second floor - each large with great closet storage. Solid wood six panel doors. Home Warranty offered. Yard is private with plenty of perennial plantings. Patio perfect for those backyard parties. Close to schools, parks, shopping, expressways...... This is your opportunity to make this lovely home your own.
Property Specifics
| Single Family | |
| — | |
| Traditional | |
| 1971 | |
| None | |
| — | |
| No | |
| 0.23 |
| Cook | |
| Lake Louise | |
| 0 / Not Applicable | |
| None | |
| Public | |
| Public Sewer | |
| 10432706 | |
| 02132120080000 |
Nearby Schools
| NAME: | DISTRICT: | DISTANCE: | |
|---|---|---|---|
|
Grade School
Lake Louise Elementary School |
15 | — | |
|
Middle School
Winston Campus-junior High |
15 | Not in DB | |
|
High School
Palatine High School |
211 | Not in DB | |
Property History
| DATE: | EVENT: | PRICE: | SOURCE: |
|---|---|---|---|
| 21 Oct, 2019 | Sold | $285,000 | MRED MLS |
| 7 Sep, 2019 | Under contract | $289,900 | MRED MLS |
| — | Last price change | $299,000 | MRED MLS |
| 27 Jun, 2019 | Listed for sale | $299,000 | MRED MLS |
Room Specifics
Total Bedrooms: 5
Bedrooms Above Ground: 5
Bedrooms Below Ground: 0
Dimensions: —
Floor Type: Hardwood
Dimensions: —
Floor Type: Hardwood
Dimensions: —
Floor Type: Hardwood
Dimensions: —
Floor Type: —
Full Bathrooms: 3
Bathroom Amenities: —
Bathroom in Basement: 0
Rooms: Foyer,Bedroom 5
Basement Description: Crawl
Other Specifics
| 2 | |
| Concrete Perimeter | |
| Concrete | |
| Patio, Storms/Screens | |
| — | |
| 80X122 | |
| Unfinished | |
| Full | |
| Hardwood Floors, First Floor Bedroom, First Floor Laundry, Walk-In Closet(s) | |
| Double Oven, Microwave, Dishwasher, Refrigerator, Washer, Dryer | |
| Not in DB | |
| Sidewalks, Street Lights, Street Paved | |
| — | |
| — | |
| — |
Tax History
| Year | Property Taxes |
|---|---|
| 2019 | $2,308 |
Contact Agent
Nearby Similar Homes
Nearby Sold Comparables
Contact Agent
Listing Provided By
Picket Fence Realty







