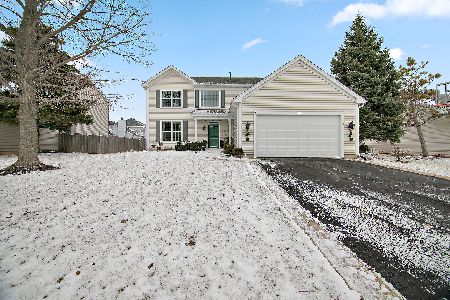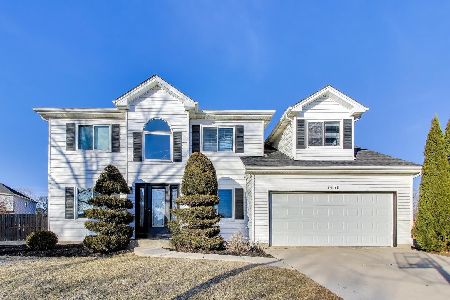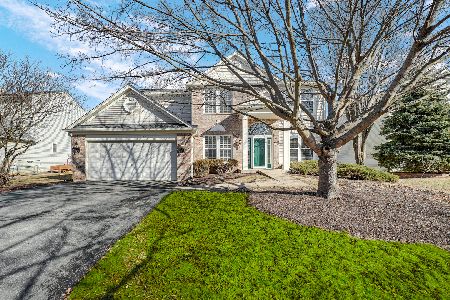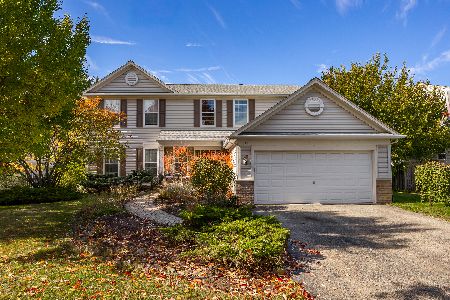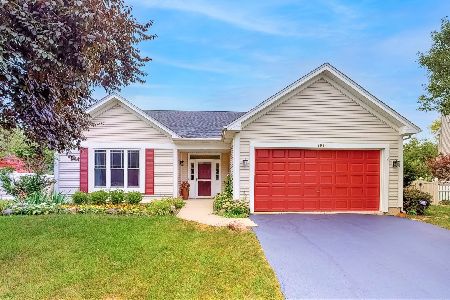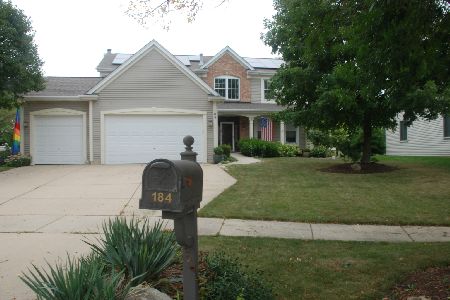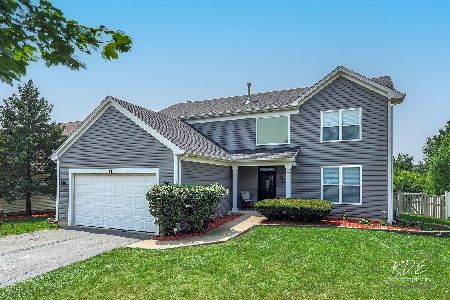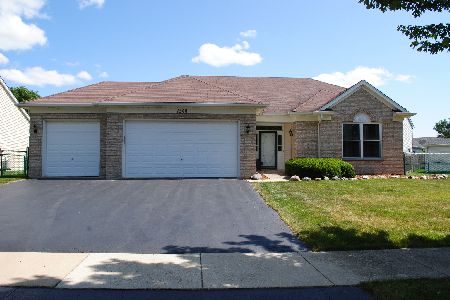1501 Lang Drive, Bolingbrook, Illinois 60490
$320,000
|
Sold
|
|
| Status: | Closed |
| Sqft: | 2,350 |
| Cost/Sqft: | $140 |
| Beds: | 4 |
| Baths: | 4 |
| Year Built: | 2001 |
| Property Taxes: | $8,247 |
| Days On Market: | 2937 |
| Lot Size: | 0,24 |
Description
THIS IS A GEM! Made for entertaining & immaculate! Exceptional lot w/ full privacy fence. 3,300 SF of finished space - rehabbed in 2015-2016. Soaring ceilings greet you as you enter the two story foyer into the formal LR, DR. Open concept w great flow - Gorgeous kitchen, w rich cabinetry, beautiful LG appl suite, a generous eating area that leads to bright family room with a beautiful fireplace to enjoy with family and friends on cold nights. Sliders off kitchen lead to a large paver patio, swimming pool w deck & plenty of yard space to spare. Beautifully remodeled baths! Fresh tile, fresh carpet, painted beautifully. PLUS, DREAM basement w 1/2 bath, gorgeous new bar with stone, butler/food prep area and dining space. 2nd FL LAUNDRY makes life easier! Sprinkler Sys. front and back, Pella windows (2014), HW heater (2014), recessed lighting, elegant light fixtures, and more. Very affordable - NO SSA, no HOA dues! This home has everything you want and more. Just in time for summer fun!
Property Specifics
| Single Family | |
| — | |
| — | |
| 2001 | |
| Full | |
| — | |
| No | |
| 0.24 |
| Will | |
| — | |
| 0 / Not Applicable | |
| None | |
| Lake Michigan,Public | |
| Public Sewer | |
| 09855942 | |
| 1202181140090000 |
Nearby Schools
| NAME: | DISTRICT: | DISTANCE: | |
|---|---|---|---|
|
Grade School
Pioneer Elementary School |
365U | — | |
|
Middle School
Brooks Middle School |
365U | Not in DB | |
|
High School
Bolingbrook High School |
365U | Not in DB | |
Property History
| DATE: | EVENT: | PRICE: | SOURCE: |
|---|---|---|---|
| 16 Apr, 2018 | Sold | $320,000 | MRED MLS |
| 20 Feb, 2018 | Under contract | $329,900 | MRED MLS |
| 13 Feb, 2018 | Listed for sale | $329,900 | MRED MLS |
Room Specifics
Total Bedrooms: 4
Bedrooms Above Ground: 4
Bedrooms Below Ground: 0
Dimensions: —
Floor Type: Carpet
Dimensions: —
Floor Type: Carpet
Dimensions: —
Floor Type: Carpet
Full Bathrooms: 4
Bathroom Amenities: Double Sink,Soaking Tub
Bathroom in Basement: 1
Rooms: Office,Recreation Room
Basement Description: Finished
Other Specifics
| 2 | |
| Concrete Perimeter | |
| Asphalt | |
| Deck, Patio, Brick Paver Patio, Above Ground Pool, Storms/Screens | |
| Fenced Yard,Irregular Lot | |
| 88 X 134 X 63 X 116 | |
| Unfinished | |
| Full | |
| Bar-Wet, First Floor Bedroom, Second Floor Laundry | |
| Range, Microwave, Dishwasher, Refrigerator, Washer, Dryer, Stainless Steel Appliance(s) | |
| Not in DB | |
| Park, Lake, Sidewalks, Street Lights, Street Paved | |
| — | |
| — | |
| Attached Fireplace Doors/Screen, Gas Log, Gas Starter |
Tax History
| Year | Property Taxes |
|---|---|
| 2018 | $8,247 |
Contact Agent
Nearby Similar Homes
Nearby Sold Comparables
Contact Agent
Listing Provided By
Coldwell Banker Realty

