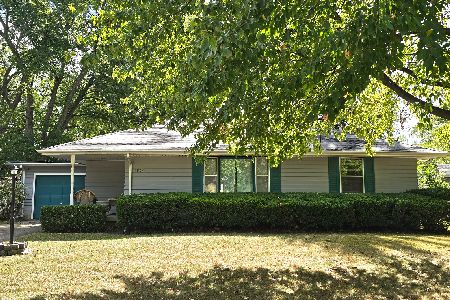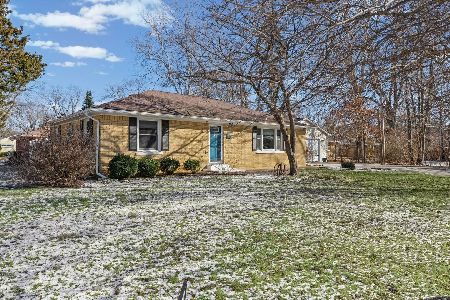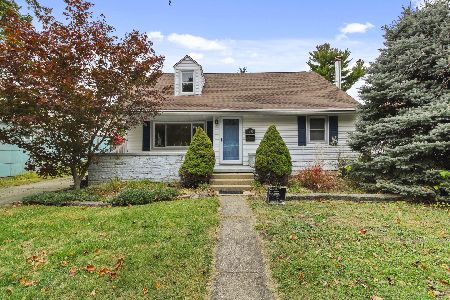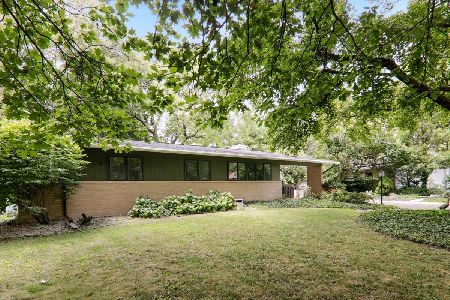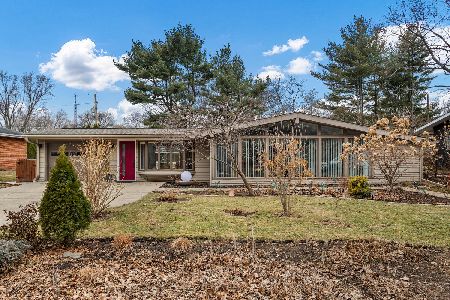1501 Maywood Drive, Champaign, Illinois 61821
$305,000
|
Sold
|
|
| Status: | Closed |
| Sqft: | 2,710 |
| Cost/Sqft: | $119 |
| Beds: | 5 |
| Baths: | 3 |
| Year Built: | 1962 |
| Property Taxes: | $7,109 |
| Days On Market: | 2028 |
| Lot Size: | 0,00 |
Description
Steps from Maywood Park in central Champaign, this beautiful home is ready to impress! Over 2700sqft includes 5 bedrooms and 3 full baths. The floor plan offers plenty of flexibility with an optional 1st floor bedroom suite/office and a 2nd floor master bedroom. Large living spaces have great views to the manicured and fenced backyard. The family room is a showpiece with easy access to the kitchen, painted wood beams along the ceiling and a seating area with 2 walls of windows/glass to the back plus a brick accent wall. All three, full bathrooms have been updated with a mixture of quartz counters, new vanities, fixtures, toilets, flooring and tile work. Other updates and details: Water Heater 2020, Dual-zoned HVAC, lots of storage and workspace in the garage.
Property Specifics
| Single Family | |
| — | |
| — | |
| 1962 | |
| None | |
| — | |
| No | |
| — |
| Champaign | |
| Mayfair | |
| — / Not Applicable | |
| None | |
| Public | |
| Public Sewer | |
| 10782931 | |
| 442014377008 |
Nearby Schools
| NAME: | DISTRICT: | DISTANCE: | |
|---|---|---|---|
|
Grade School
Unit 4 Of Choice |
4 | — | |
|
Middle School
Champaign/middle Call Unit 4 351 |
4 | Not in DB | |
|
High School
Centennial High School |
4 | Not in DB | |
Property History
| DATE: | EVENT: | PRICE: | SOURCE: |
|---|---|---|---|
| 19 Oct, 2020 | Sold | $305,000 | MRED MLS |
| 28 Aug, 2020 | Under contract | $322,000 | MRED MLS |
| 17 Jul, 2020 | Listed for sale | $322,000 | MRED MLS |
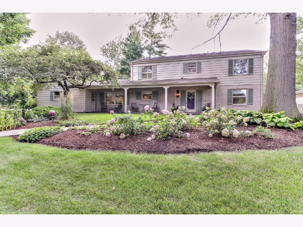
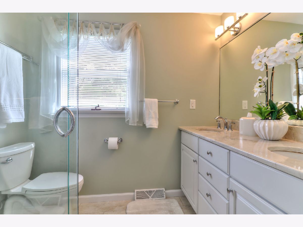
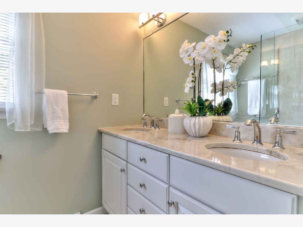
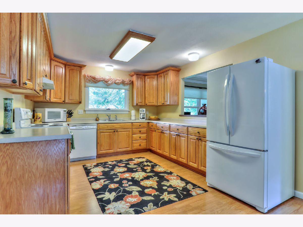
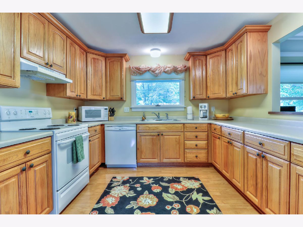
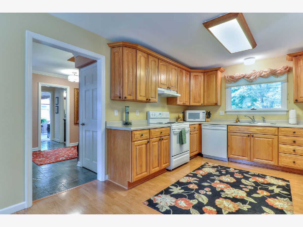
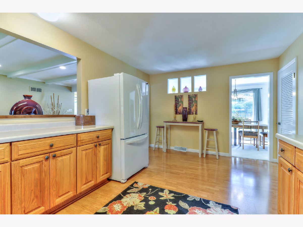
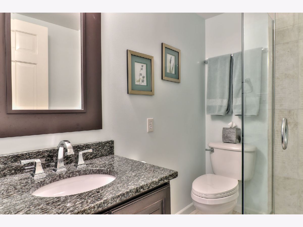
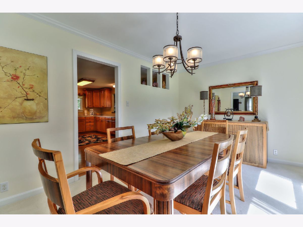
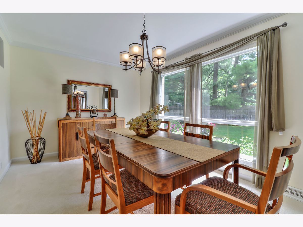
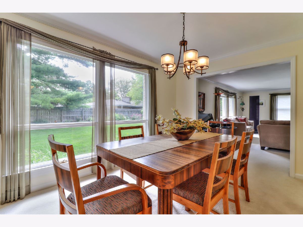
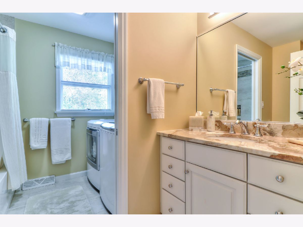
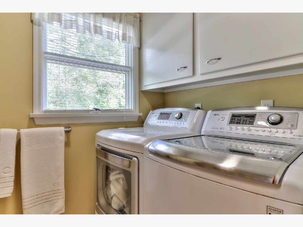
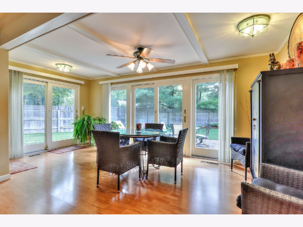
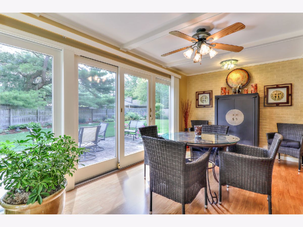
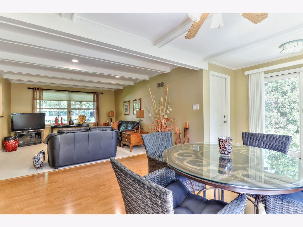
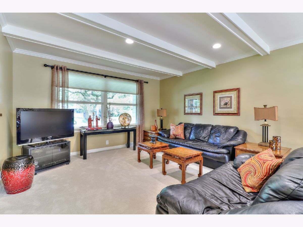
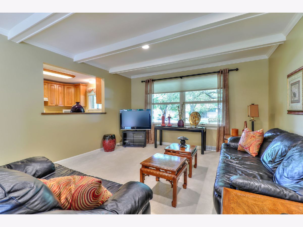
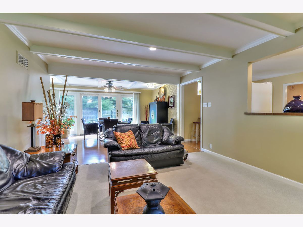
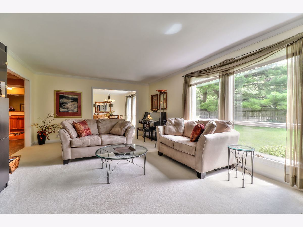
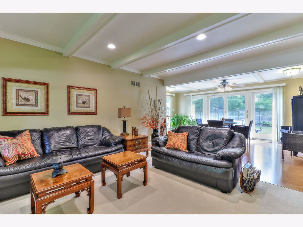
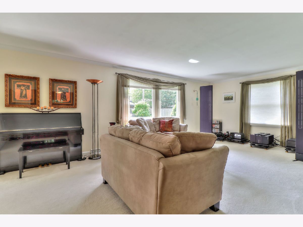
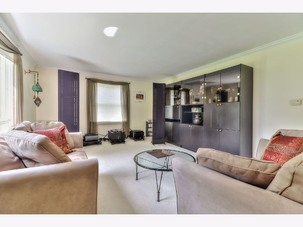
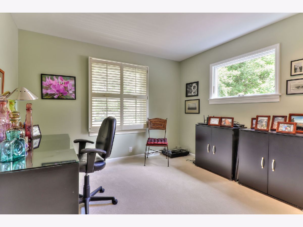
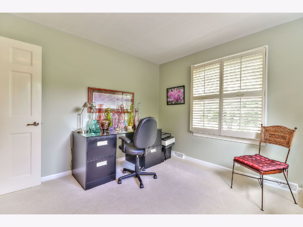
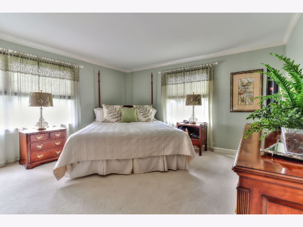
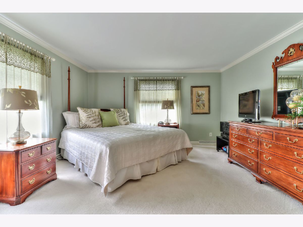
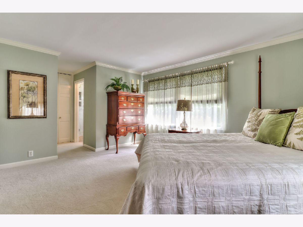
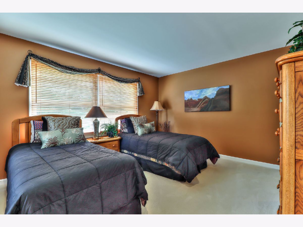
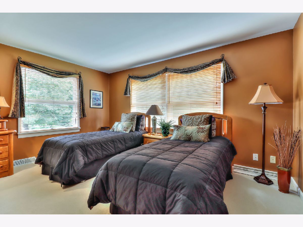
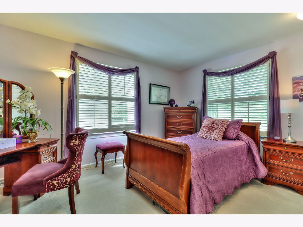
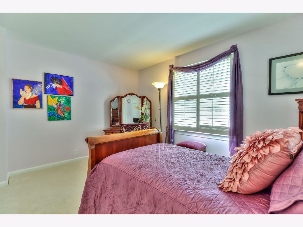
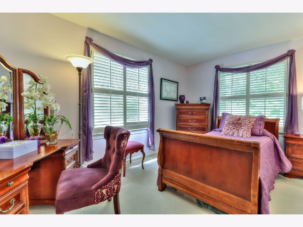
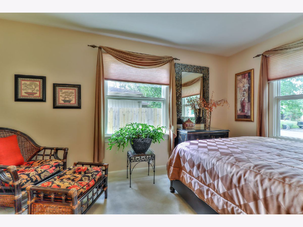
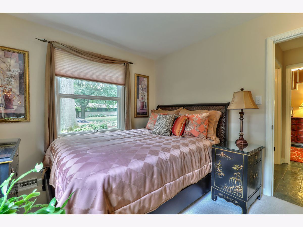
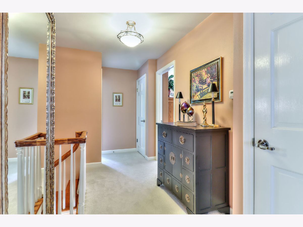
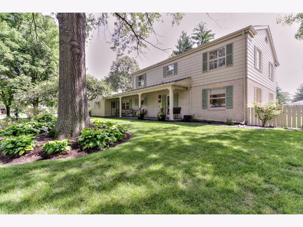
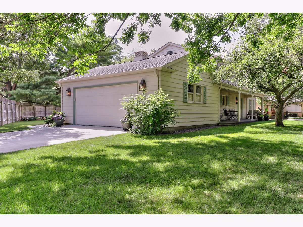
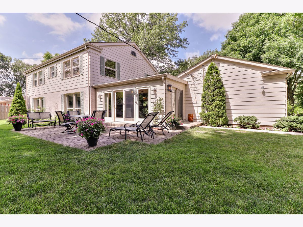
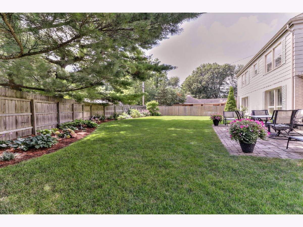
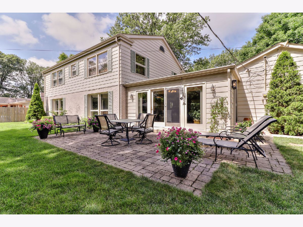
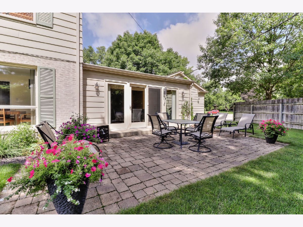
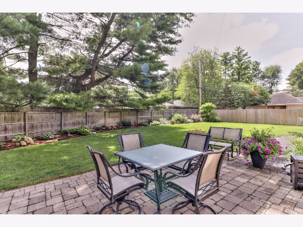
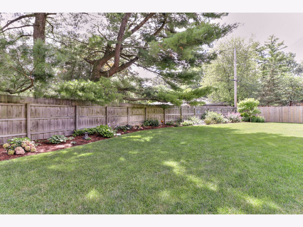
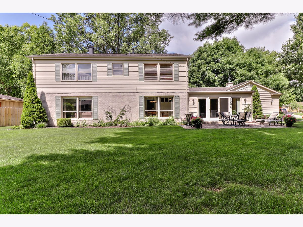
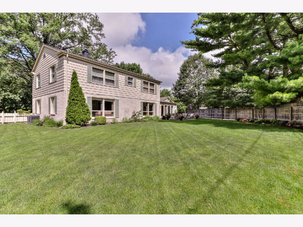
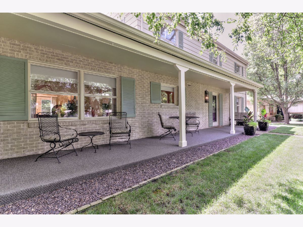
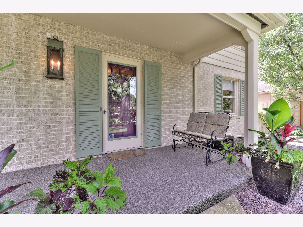
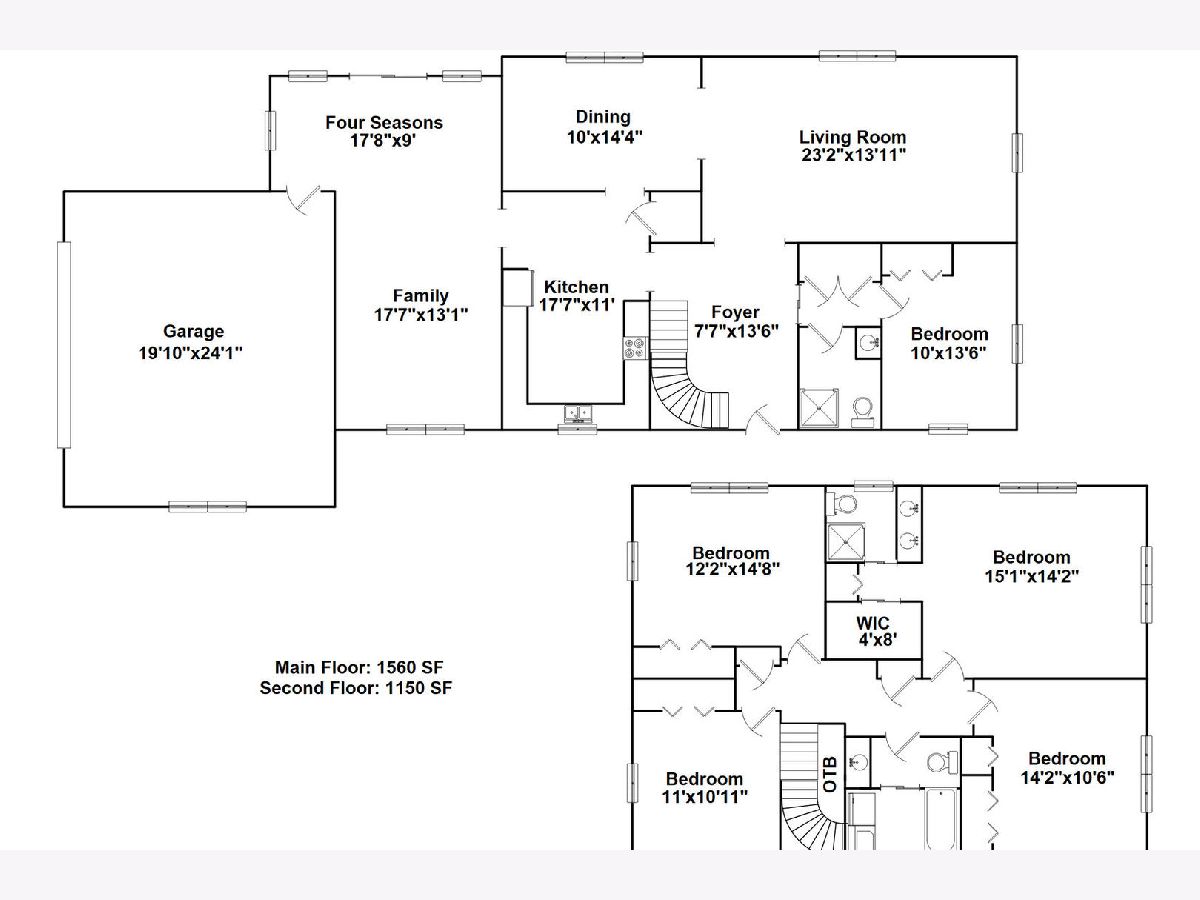
Room Specifics
Total Bedrooms: 5
Bedrooms Above Ground: 5
Bedrooms Below Ground: 0
Dimensions: —
Floor Type: Carpet
Dimensions: —
Floor Type: Carpet
Dimensions: —
Floor Type: Carpet
Dimensions: —
Floor Type: —
Full Bathrooms: 3
Bathroom Amenities: Separate Shower,Double Sink
Bathroom in Basement: 0
Rooms: Bedroom 5,Heated Sun Room
Basement Description: Crawl,Slab
Other Specifics
| 2 | |
| — | |
| — | |
| Patio | |
| Mature Trees | |
| 137.31X73.7X119.9X130.9 | |
| — | |
| Full | |
| Wood Laminate Floors, First Floor Bedroom, Second Floor Laundry, First Floor Full Bath, Walk-In Closet(s) | |
| Range, Dishwasher, Refrigerator | |
| Not in DB | |
| — | |
| — | |
| — | |
| — |
Tax History
| Year | Property Taxes |
|---|---|
| 2020 | $7,109 |
Contact Agent
Nearby Similar Homes
Nearby Sold Comparables
Contact Agent
Listing Provided By
KELLER WILLIAMS-TREC



