1501 Richmond Lane, Algonquin, Illinois 60102
$535,000
|
Sold
|
|
| Status: | Closed |
| Sqft: | 3,230 |
| Cost/Sqft: | $135 |
| Beds: | 4 |
| Baths: | 4 |
| Year Built: | 1997 |
| Property Taxes: | $10,618 |
| Days On Market: | 957 |
| Lot Size: | 0,22 |
Description
Looking for square footage, open floorplan, chef's kitchen, tons of light, 5 bedrooms, 3 1/2 baths, 3 car garage, full finished basement, fenced backyard and custom features galore? Then look no further! Home is much bigger than it looks! Nestled on a low traffic, dead end street. Enter the home to a soaring foyer with formal living room to the left and office/music room/library to the right. Formal dining room with eclectic chandelier leads to a spacious kitchen with 2 islands, soaring ceilings, SS appliances, granite countertops, cool oversized pendant lights, plenty of cabinets and slider leading to a lush fenced backyard. The family room off the kitchen begs for entertaining! Cozy fireplace. Floor to vaulted ceiling windows create drama and light! Custom recesses and nooks create space for artwork or sculpture! Stunning open and curved stairway leads upstairs where you'll find in addition to the huge and stunning primary suite, views to the lower level, a full bath with double sinks and an additional 3 generous sized bedrooms. And back to the primary suite; step down to a huge master with vaulted ceilings and recessed display shelves. Walk in closet, linen closet and dressing table lead into the bath with double sinks, separate shower and whirlpool tub. The basement is fun central! Additional 5th bedroom and full bath, wet bar, theater area with built in shelving, and room for all types of activities! The pool table and accouterments are included. The 4k projector, 120" screen, receiver and surround sound system can be purchased for $4K. The garage has 14 foot ceilings and a tandem 3rd spot for toys, motorcycle, additional car, boat, or small RV trailer. Easy access to the quaint downtown Algonquin, parks, forest preserves, shopping, entertainment, restaurants, the Fox River and all that Algonquin has to offer!
Property Specifics
| Single Family | |
| — | |
| — | |
| 1997 | |
| — | |
| SOMERSWORTH | |
| No | |
| 0.22 |
| Kane | |
| Willoughby Farms | |
| 250 / Annual | |
| — | |
| — | |
| — | |
| 11804138 | |
| 0304355005 |
Nearby Schools
| NAME: | DISTRICT: | DISTANCE: | |
|---|---|---|---|
|
Grade School
Westfield Community School |
300 | — | |
|
Middle School
Westfield Community School |
300 | Not in DB | |
|
High School
H D Jacobs High School |
300 | Not in DB | |
Property History
| DATE: | EVENT: | PRICE: | SOURCE: |
|---|---|---|---|
| 31 Jul, 2023 | Sold | $535,000 | MRED MLS |
| 13 Jun, 2023 | Under contract | $435,000 | MRED MLS |
| 9 Jun, 2023 | Listed for sale | $435,000 | MRED MLS |
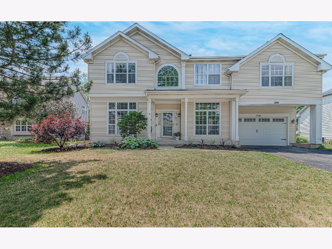
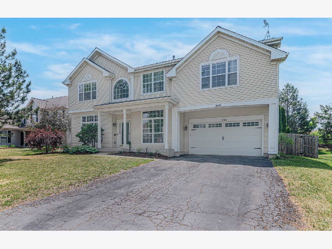
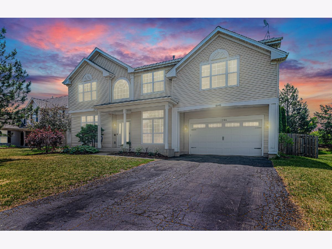
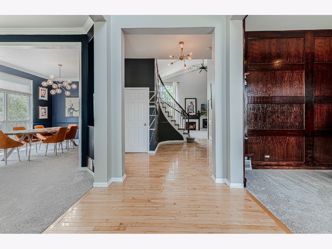
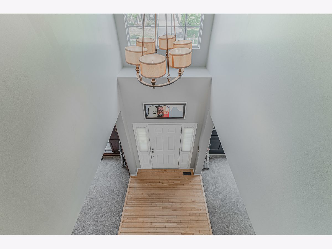
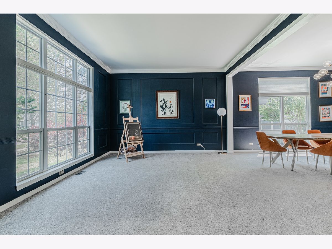
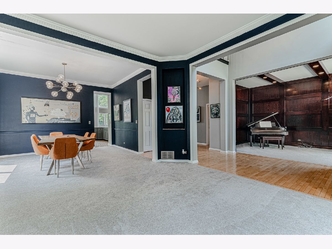
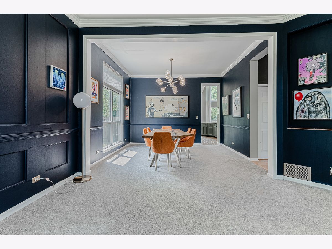
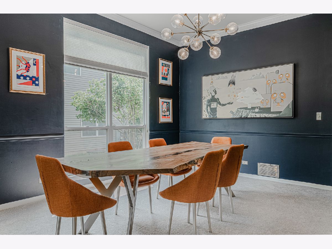
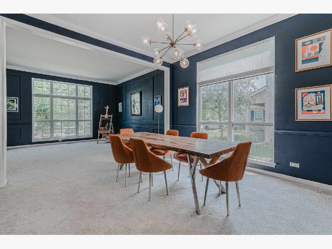
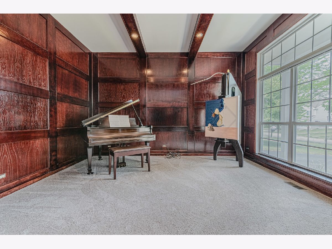
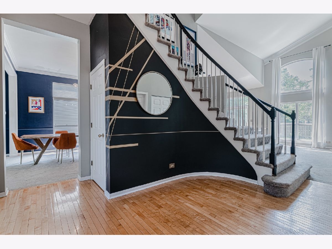
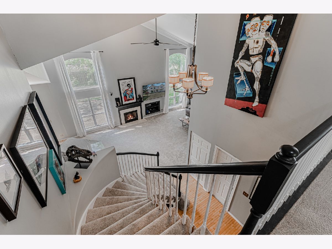
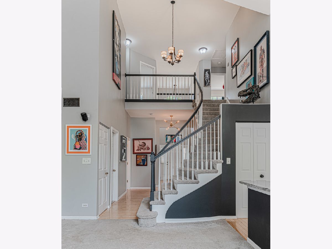
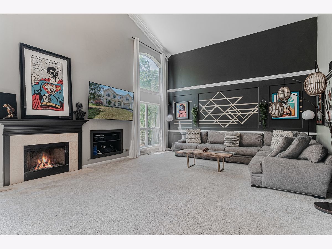
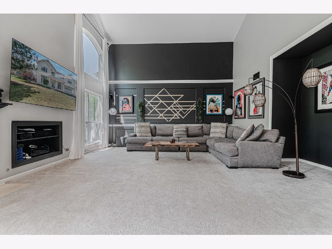
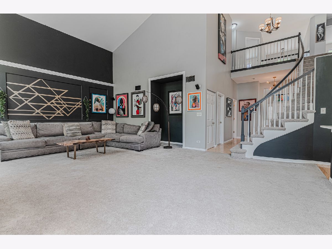
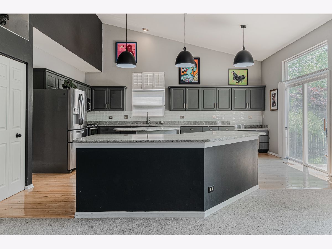
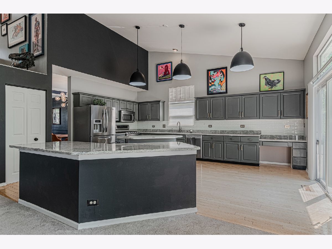
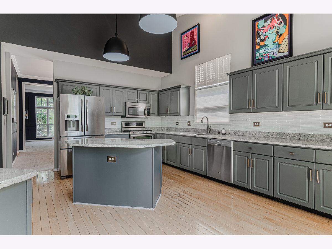
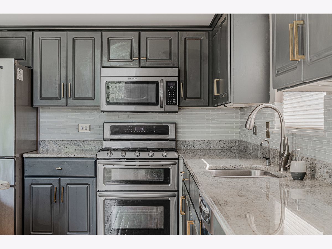
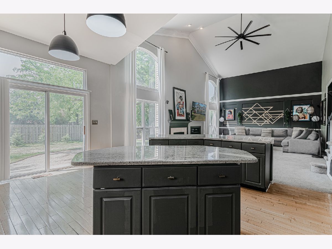
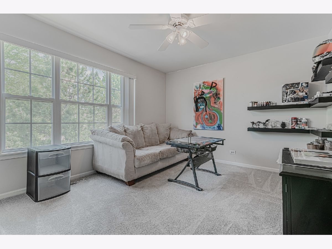
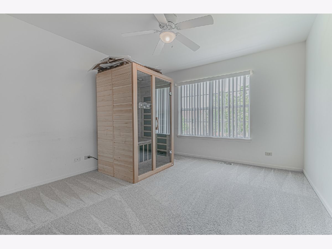
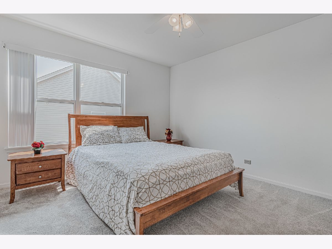
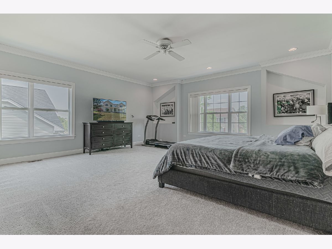
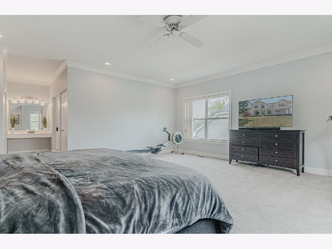
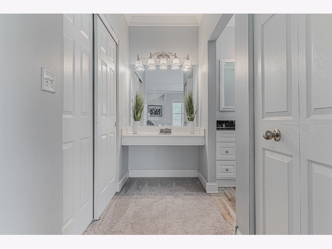
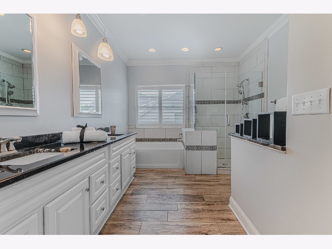
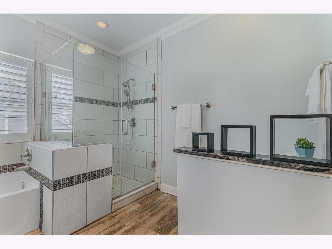
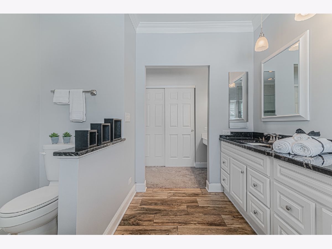
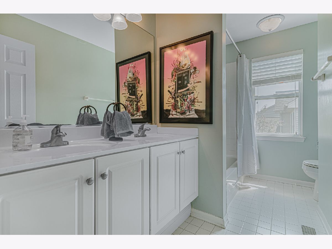
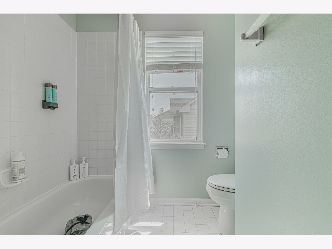
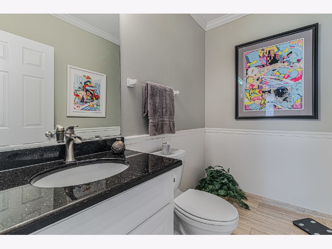
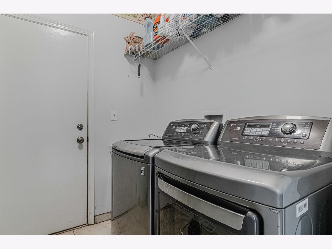
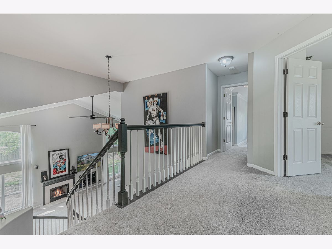
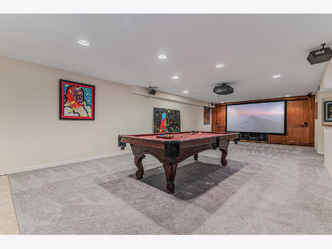
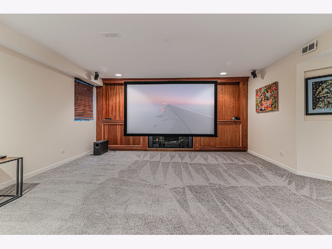
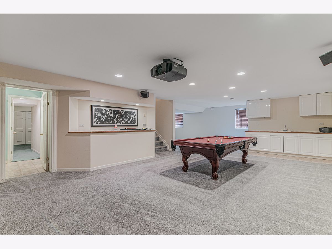
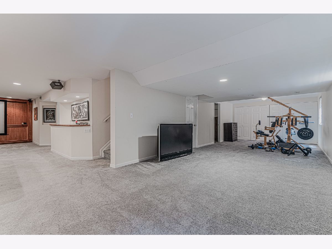
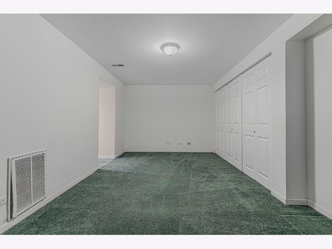
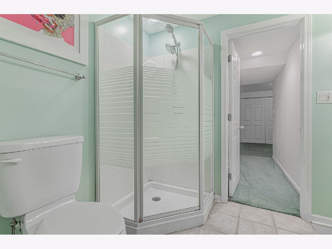
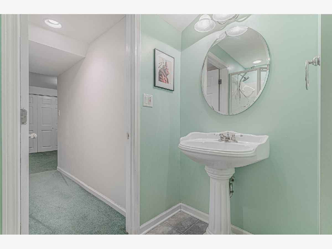
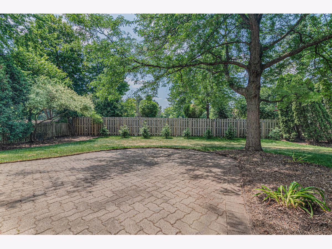
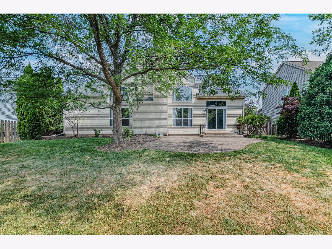
Room Specifics
Total Bedrooms: 5
Bedrooms Above Ground: 4
Bedrooms Below Ground: 1
Dimensions: —
Floor Type: —
Dimensions: —
Floor Type: —
Dimensions: —
Floor Type: —
Dimensions: —
Floor Type: —
Full Bathrooms: 4
Bathroom Amenities: Whirlpool,Separate Shower,Double Sink
Bathroom in Basement: 1
Rooms: —
Basement Description: Finished
Other Specifics
| 3 | |
| — | |
| Asphalt | |
| — | |
| — | |
| 9961 | |
| Unfinished | |
| — | |
| — | |
| — | |
| Not in DB | |
| — | |
| — | |
| — | |
| — |
Tax History
| Year | Property Taxes |
|---|---|
| 2023 | $10,618 |
Contact Agent
Nearby Similar Homes
Nearby Sold Comparables
Contact Agent
Listing Provided By
RE/MAX At Home



