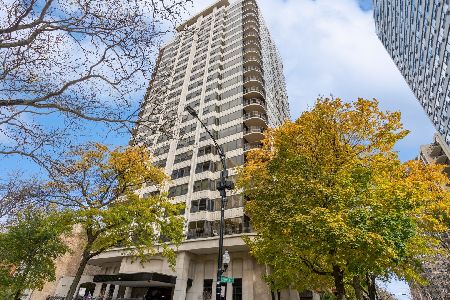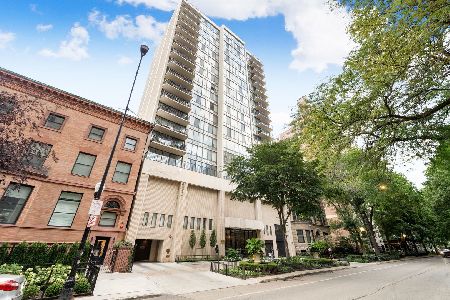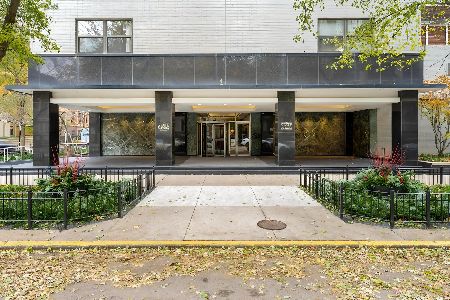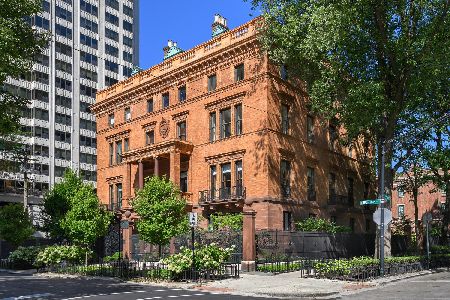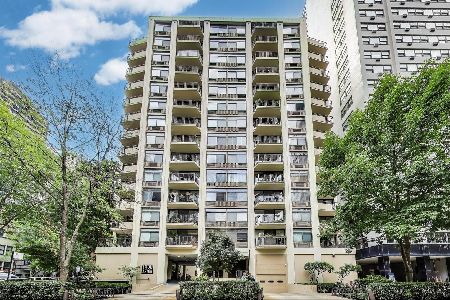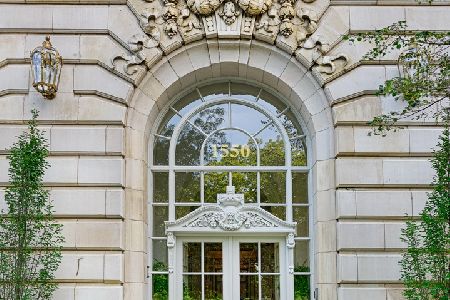1501 State Parkway, Near North Side, Chicago, Illinois 60610
$1,170,000
|
Sold
|
|
| Status: | Closed |
| Sqft: | 2,800 |
| Cost/Sqft: | $418 |
| Beds: | 3 |
| Baths: | 3 |
| Year Built: | 1975 |
| Property Taxes: | $20,114 |
| Days On Market: | 2434 |
| Lot Size: | 0,00 |
Description
Rarely available, sophisticated, three bedroom, three bath, 2800 square foot condo in the heart of the Gold Coast! This urban oasis is perfectly situated on a tree lined street less than one block from Lincoln Park, and within walking distance to world class boutiques, cultural institutions, restaurants, beaches and bike paths of Lake Michigan and Millennium Park. Modern details and high end finishes give this home a warm and inviting feel. Formal entry with large guest closet welcomes you into a spacious and bright living room with access to a south west facing balcony. There is a separate dining room, library/family room (3rd bedroom), and a gourmet, eat-in-kitchen complete with a center island, walk-in pantry and laundry area. One attached garage space is included. Full service building to include:24 hour door staff, on-site manager, exercise and party room, indoor pool and rooftop sundeck with panoramic lake and city views.
Property Specifics
| Condos/Townhomes | |
| 26 | |
| — | |
| 1975 | |
| None | |
| — | |
| No | |
| — |
| Cook | |
| — | |
| 2124 / Monthly | |
| Water,Parking,Insurance,Security,Doorman,TV/Cable,Exercise Facilities,Pool,Exterior Maintenance,Lawn Care,Scavenger,Snow Removal | |
| Lake Michigan | |
| Septic-Private | |
| 10344873 | |
| 17031000131017 |
Property History
| DATE: | EVENT: | PRICE: | SOURCE: |
|---|---|---|---|
| 16 Sep, 2019 | Sold | $1,170,000 | MRED MLS |
| 17 Jun, 2019 | Under contract | $1,170,000 | MRED MLS |
| — | Last price change | $1,270,000 | MRED MLS |
| 15 Apr, 2019 | Listed for sale | $1,270,000 | MRED MLS |
Room Specifics
Total Bedrooms: 3
Bedrooms Above Ground: 3
Bedrooms Below Ground: 0
Dimensions: —
Floor Type: Carpet
Dimensions: —
Floor Type: Hardwood
Full Bathrooms: 3
Bathroom Amenities: Whirlpool,Separate Shower,Steam Shower,Double Sink,Full Body Spray Shower
Bathroom in Basement: —
Rooms: No additional rooms
Basement Description: None
Other Specifics
| 1 | |
| — | |
| — | |
| Balcony, Storms/Screens, End Unit | |
| — | |
| COMMON | |
| — | |
| Full | |
| Hardwood Floors, First Floor Laundry, Laundry Hook-Up in Unit, Storage, Walk-In Closet(s) | |
| Double Oven, Microwave, Dishwasher, High End Refrigerator, Washer, Dryer, Disposal, Stainless Steel Appliance(s), Cooktop, Range Hood | |
| Not in DB | |
| — | |
| — | |
| Bike Room/Bike Trails, Door Person, Elevator(s), Exercise Room, Storage, On Site Manager/Engineer, Party Room, Sundeck, Indoor Pool, Receiving Room, Service Elevator(s) | |
| — |
Tax History
| Year | Property Taxes |
|---|---|
| 2019 | $20,114 |
Contact Agent
Nearby Similar Homes
Nearby Sold Comparables
Contact Agent
Listing Provided By
Coldwell Banker Residential

