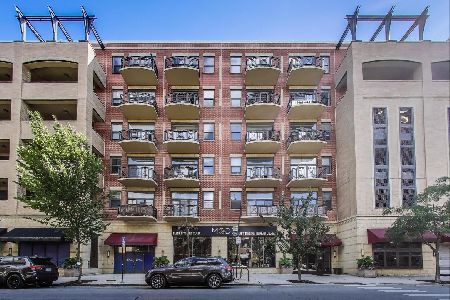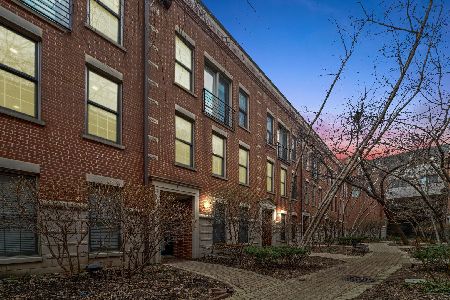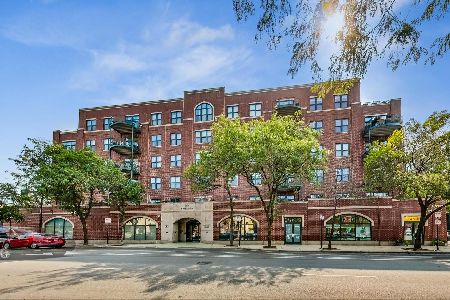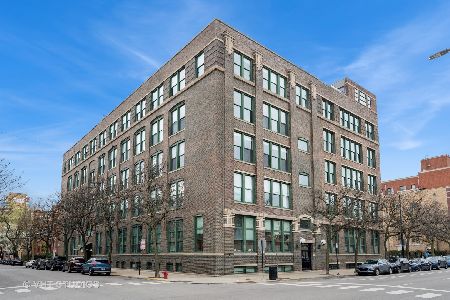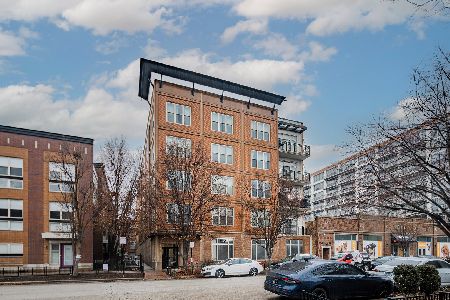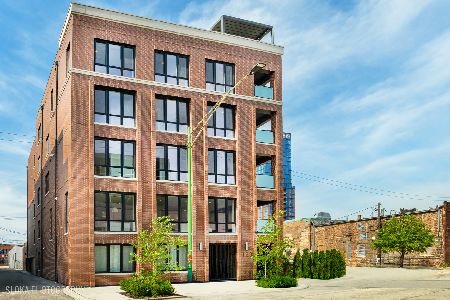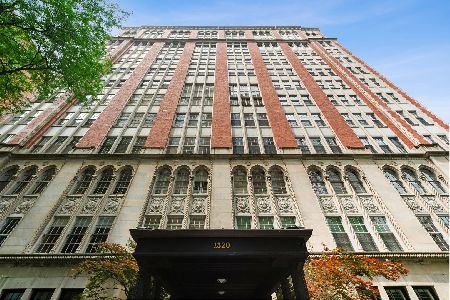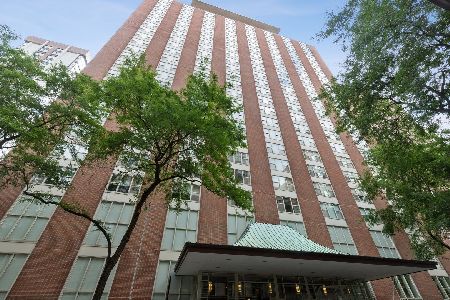1501 State Parkway, Near North Side, Chicago, Illinois 60610
$1,205,000
|
Sold
|
|
| Status: | Closed |
| Sqft: | 2,875 |
| Cost/Sqft: | $435 |
| Beds: | 3 |
| Baths: | 3 |
| Year Built: | 1974 |
| Property Taxes: | $18,608 |
| Days On Market: | 3492 |
| Lot Size: | 0,00 |
Description
Rarely available, highly desirable, beautifully renovated "B" tier w/ lovely corner Terrace. This beautiful condo is located in The Warwick, premier bldg w/ lovely intimate feeling in Chicago's prestigious residential, quiet tree-lined Gold Coast neighborhood, 1 blk to Lincoln Park, 2 blks to Lake Michigan. Excellent split bedroom floor plan which incl a sep Formal Dining Rm & elegant Den w/ built-ins that opens to house sized Living Rm. New Baths. State-of-the-art Eat-in Kitchen for most discerning chef! Huge Living Rm w/ access to lovely Terrace. New thermostatically controlled Wine Area. Wood floors throughout. Master BR Suite is simply unsurpassed w/ new Spa Bath & FOUR closets incl 2 large walk-ins! You will never find closet space like this anywhere in the city within this price range! Service oriented door staff, Indoor Pool, Gym, Sundeck, on-site mgr & attractive Inner Lobby w/ fresh flowers! Offering price incl parking! See photos and video. City living at its absolute best!
Property Specifics
| Condos/Townhomes | |
| 24 | |
| — | |
| 1974 | |
| None | |
| — | |
| No | |
| — |
| Cook | |
| Warwick | |
| 2232 / Monthly | |
| Air Conditioning,Water,Parking,Insurance,Doorman,TV/Cable,Exercise Facilities,Pool,Lawn Care,Scavenger,Snow Removal | |
| Lake Michigan | |
| Other | |
| 09278008 | |
| 17031000131020 |
Property History
| DATE: | EVENT: | PRICE: | SOURCE: |
|---|---|---|---|
| 7 Sep, 2007 | Sold | $1,175,000 | MRED MLS |
| 8 Jun, 2007 | Under contract | $1,195,000 | MRED MLS |
| — | Last price change | $1,225,000 | MRED MLS |
| 17 May, 2007 | Listed for sale | $1,225,000 | MRED MLS |
| 25 Jan, 2017 | Sold | $1,205,000 | MRED MLS |
| 15 Nov, 2016 | Under contract | $1,250,000 | MRED MLS |
| — | Last price change | $1,350,000 | MRED MLS |
| 6 Jul, 2016 | Listed for sale | $1,350,000 | MRED MLS |
Room Specifics
Total Bedrooms: 3
Bedrooms Above Ground: 3
Bedrooms Below Ground: 0
Dimensions: —
Floor Type: Hardwood
Dimensions: —
Floor Type: Hardwood
Full Bathrooms: 3
Bathroom Amenities: Whirlpool,Separate Shower,Double Sink
Bathroom in Basement: 0
Rooms: Foyer,Balcony/Porch/Lanai
Basement Description: None
Other Specifics
| 2 | |
| — | |
| — | |
| — | |
| — | |
| APPROX 2875 SQUARE FEET | |
| — | |
| Full | |
| Bar-Dry, Hardwood Floors, First Floor Laundry, Storage | |
| Double Oven, Range, Microwave, Dishwasher, High End Refrigerator, Washer, Dryer, Disposal, Wine Refrigerator | |
| Not in DB | |
| — | |
| — | |
| Door Person, Elevator(s), Exercise Room, Storage, On Site Manager/Engineer, Party Room, Indoor Pool, Receiving Room, Sauna | |
| — |
Tax History
| Year | Property Taxes |
|---|---|
| 2007 | $15,085 |
| 2017 | $18,608 |
Contact Agent
Nearby Similar Homes
Nearby Sold Comparables
Contact Agent
Listing Provided By
Berkshire Hathaway HomeServices KoenigRubloff

