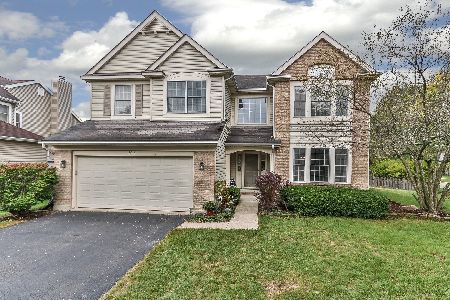1501 Trailwood Drive, Crystal Lake, Illinois 60014
$278,800
|
Sold
|
|
| Status: | Closed |
| Sqft: | 2,488 |
| Cost/Sqft: | $113 |
| Beds: | 4 |
| Baths: | 3 |
| Year Built: | 1997 |
| Property Taxes: | $7,603 |
| Days On Market: | 3603 |
| Lot Size: | 0,00 |
Description
Soaring ceilings greet you as you enter through a double wide front door of this Hallmark built home. The bright open floor plan features 2 story ceiling, dual staircase, newer laminate flooring in living/dining/kitchen/family rooms, tiled entry floor, 9 foot ceilings on first floor, eat-in kitchen with island/42" cabinets/pantry/recessed lighting, spacious family room with fireplace & more. The master bedroom features luxury bath with soaking tub/dual vanities and, separate oversized shower stall. The second floor loft has a multitude of uses. The full basement has rec room with knotty pine paneling, recessed lighting, plush carpet and is big enough for gathering and gaming. The unfinished area in the basement is great for storage and workshop. The basement laundry room can easily moved back to the first floor and could convert to a bath room. The 3 car garage has 10 foot ceilings and service door to patio with storage shed. Professional landscaping, paver patio and fenced yard too!
Property Specifics
| Single Family | |
| — | |
| Traditional | |
| 1997 | |
| Full | |
| BROOKDALE | |
| No | |
| — |
| Mc Henry | |
| Woodscreek | |
| 35 / Annual | |
| Other | |
| Public | |
| Public Sewer | |
| 09161322 | |
| 1918356003 |
Property History
| DATE: | EVENT: | PRICE: | SOURCE: |
|---|---|---|---|
| 30 Apr, 2013 | Sold | $239,500 | MRED MLS |
| 21 Mar, 2013 | Under contract | $249,500 | MRED MLS |
| — | Last price change | $254,500 | MRED MLS |
| 1 Mar, 2013 | Listed for sale | $254,500 | MRED MLS |
| 23 Jun, 2016 | Sold | $278,800 | MRED MLS |
| 22 Apr, 2016 | Under contract | $279,900 | MRED MLS |
| — | Last price change | $285,000 | MRED MLS |
| 9 Mar, 2016 | Listed for sale | $285,000 | MRED MLS |
Room Specifics
Total Bedrooms: 4
Bedrooms Above Ground: 4
Bedrooms Below Ground: 0
Dimensions: —
Floor Type: Carpet
Dimensions: —
Floor Type: Carpet
Dimensions: —
Floor Type: Carpet
Full Bathrooms: 3
Bathroom Amenities: Separate Shower,Double Sink,Soaking Tub
Bathroom in Basement: 0
Rooms: Eating Area,Loft,Mud Room,Recreation Room,Workshop
Basement Description: Partially Finished
Other Specifics
| 3 | |
| Concrete Perimeter | |
| Concrete | |
| Patio, Brick Paver Patio | |
| Fenced Yard,Landscaped | |
| 69X120X72X120 | |
| Unfinished | |
| Full | |
| Vaulted/Cathedral Ceilings, Wood Laminate Floors, First Floor Laundry | |
| Range, Dishwasher, Refrigerator, Washer, Dryer, Disposal | |
| Not in DB | |
| Water Rights, Sidewalks, Street Lights | |
| — | |
| — | |
| Gas Log, Gas Starter |
Tax History
| Year | Property Taxes |
|---|---|
| 2013 | $7,151 |
| 2016 | $7,603 |
Contact Agent
Nearby Similar Homes
Nearby Sold Comparables
Contact Agent
Listing Provided By
CENTURY 21 Sketch Book









