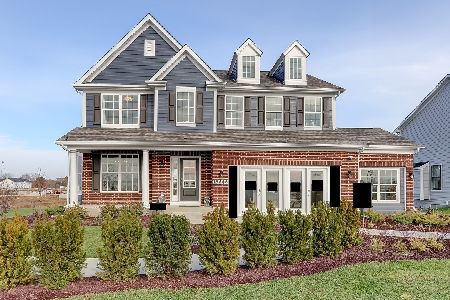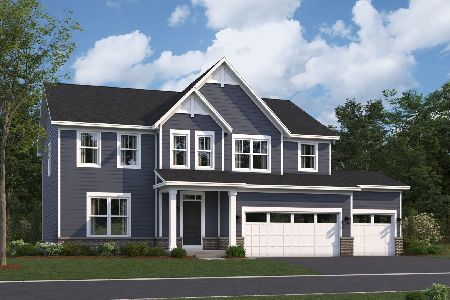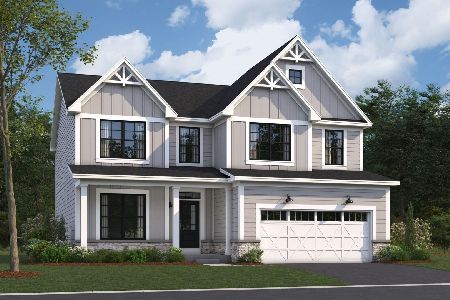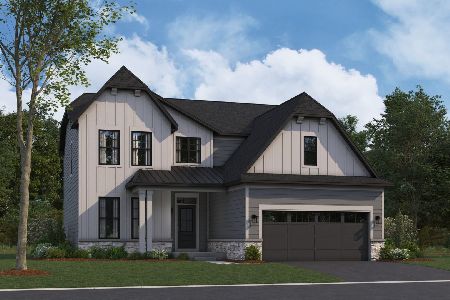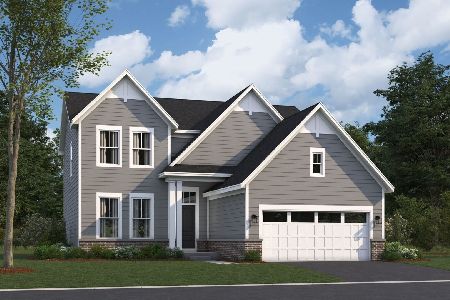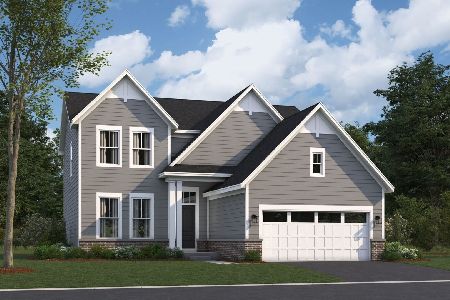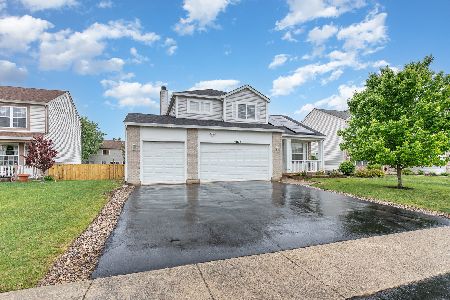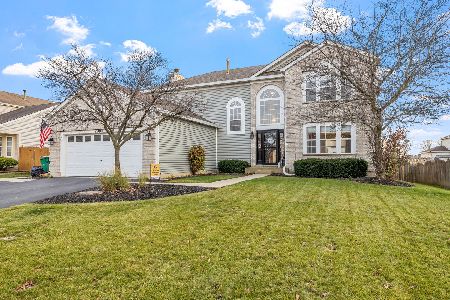15014 Abbey Lane, Lockport, Illinois 60441
$340,000
|
Sold
|
|
| Status: | Closed |
| Sqft: | 2,305 |
| Cost/Sqft: | $143 |
| Beds: | 4 |
| Baths: | 3 |
| Year Built: | 2000 |
| Property Taxes: | $7,995 |
| Days On Market: | 2317 |
| Lot Size: | 0,00 |
Description
Nicely updated 2 story in popular Victoria Crossings! This home features a sun-filled family room with cozy fireplace with gas logs, Spacious kitchen with maple cabinets with crown molding & stainless steel appliances; Breakfast area with door to the large, fenced yard with wrap-around concrete patio & 32' round pool; Formal living room & Formal dining room; Hand-scraped wood flooring, white trim & doors & 5" baseboard throughout; Finished basement with recreation room & media room/office plus plenty of storage; Double door entry to vaulted master suite with walk-in closet & private bath luxury bath with soaking tub, double vanity & water closet; 3 car garage with workbench! Newer: furnace, air conditioner, hot water tank, sump pump with back-up, garage door openers with keypad, pool, appliances & more! No HOA fees!
Property Specifics
| Single Family | |
| — | |
| Traditional | |
| 2000 | |
| Full | |
| — | |
| No | |
| — |
| Will | |
| Victoria Crossings | |
| — / Not Applicable | |
| None | |
| Public | |
| Public Sewer | |
| 10521011 | |
| 1605213030010000 |
Nearby Schools
| NAME: | DISTRICT: | DISTANCE: | |
|---|---|---|---|
|
Middle School
Homer Junior High School |
33C | Not in DB | |
|
High School
Lockport Township High School |
205 | Not in DB | |
Property History
| DATE: | EVENT: | PRICE: | SOURCE: |
|---|---|---|---|
| 25 Apr, 2014 | Sold | $239,000 | MRED MLS |
| 16 Mar, 2014 | Under contract | $228,000 | MRED MLS |
| — | Last price change | $248,000 | MRED MLS |
| 25 Nov, 2013 | Listed for sale | $275,000 | MRED MLS |
| 5 Dec, 2019 | Sold | $340,000 | MRED MLS |
| 23 Sep, 2019 | Under contract | $329,900 | MRED MLS |
| 17 Sep, 2019 | Listed for sale | $329,900 | MRED MLS |
Room Specifics
Total Bedrooms: 4
Bedrooms Above Ground: 4
Bedrooms Below Ground: 0
Dimensions: —
Floor Type: Carpet
Dimensions: —
Floor Type: Carpet
Dimensions: —
Floor Type: Carpet
Full Bathrooms: 3
Bathroom Amenities: Double Sink,Soaking Tub
Bathroom in Basement: 0
Rooms: Office,Recreation Room
Basement Description: Finished
Other Specifics
| 3 | |
| Concrete Perimeter | |
| Concrete | |
| Patio, Above Ground Pool, Storms/Screens | |
| Fenced Yard,Landscaped | |
| 50X120 | |
| — | |
| Full | |
| Hardwood Floors, First Floor Laundry, Walk-In Closet(s) | |
| Range, Microwave, Dishwasher, Refrigerator, Washer, Dryer, Disposal, Stainless Steel Appliance(s) | |
| Not in DB | |
| — | |
| — | |
| — | |
| Gas Log, Gas Starter |
Tax History
| Year | Property Taxes |
|---|---|
| 2014 | $7,715 |
| 2019 | $7,995 |
Contact Agent
Nearby Similar Homes
Nearby Sold Comparables
Contact Agent
Listing Provided By
Century 21 Affiliated

