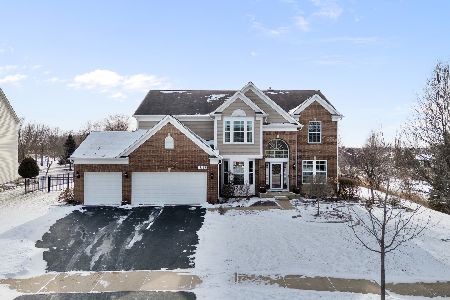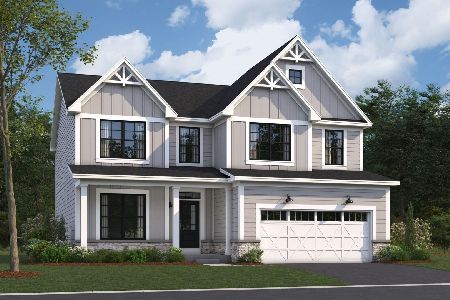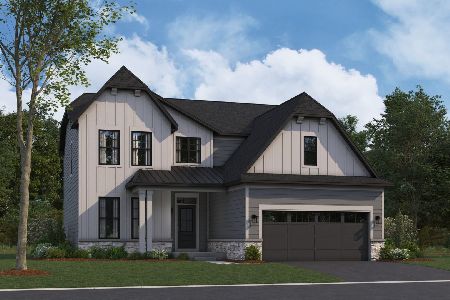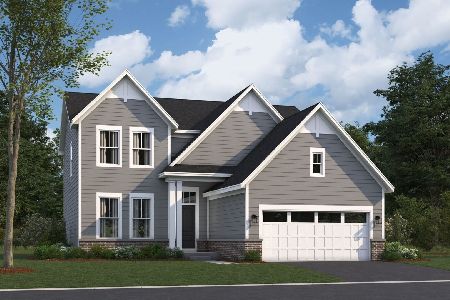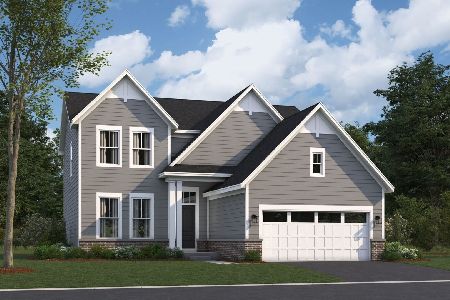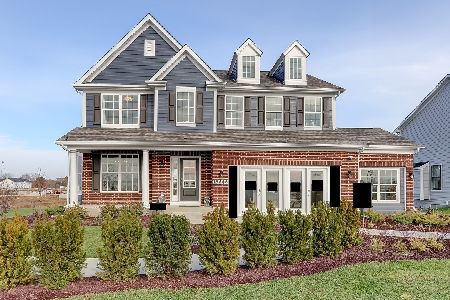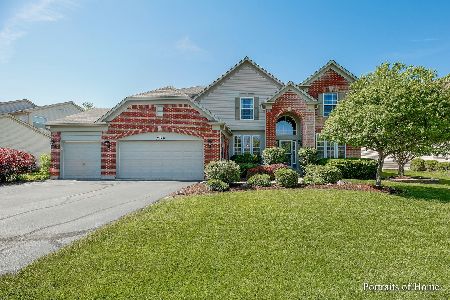15016 Austin Drive, Lockport, Illinois 60441
$327,500
|
Sold
|
|
| Status: | Closed |
| Sqft: | 2,900 |
| Cost/Sqft: | $121 |
| Beds: | 4 |
| Baths: | 4 |
| Year Built: | 2005 |
| Property Taxes: | $9,365 |
| Days On Market: | 5067 |
| Lot Size: | 0,27 |
Description
Quality craftsmanship and impeccable conditon.Truly better than new.Over $60,000 in upgrades before the professional landscaping and finishing of the basemt.Remarkable! A must see!Featues:High end maple cabinetry and top line SS appls, hardwd floors,frpl,main lvl office,elegant master suite,modern custom painting and tons of storage.The fin basemt includes a rec & bar area & an exercise/office/5th bdrm and bathrm.
Property Specifics
| Single Family | |
| — | |
| Contemporary | |
| 2005 | |
| Full | |
| STERLING | |
| No | |
| 0.27 |
| Will | |
| Cedar Ridge | |
| 179 / Quarterly | |
| Snow Removal,Other | |
| Public | |
| Public Sewer | |
| 08014290 | |
| 1605281080120000 |
Nearby Schools
| NAME: | DISTRICT: | DISTANCE: | |
|---|---|---|---|
|
High School
Lockport Township High School |
205 | Not in DB | |
Property History
| DATE: | EVENT: | PRICE: | SOURCE: |
|---|---|---|---|
| 31 May, 2012 | Sold | $327,500 | MRED MLS |
| 23 Mar, 2012 | Under contract | $349,900 | MRED MLS |
| 9 Mar, 2012 | Listed for sale | $349,900 | MRED MLS |
Room Specifics
Total Bedrooms: 4
Bedrooms Above Ground: 4
Bedrooms Below Ground: 0
Dimensions: —
Floor Type: Carpet
Dimensions: —
Floor Type: Carpet
Dimensions: —
Floor Type: Carpet
Full Bathrooms: 4
Bathroom Amenities: Separate Shower,Double Sink
Bathroom in Basement: 1
Rooms: Den,Exercise Room,Recreation Room,Storage,Other Room
Basement Description: Finished
Other Specifics
| 3 | |
| Concrete Perimeter | |
| Asphalt | |
| Patio | |
| Landscaped | |
| 99 X 133 X 60 X 141 | |
| Finished,Pull Down Stair | |
| Full | |
| Vaulted/Cathedral Ceilings, Hardwood Floors, First Floor Laundry | |
| Range, Microwave, Dishwasher, Washer, Dryer, Disposal | |
| Not in DB | |
| Sidewalks, Street Lights, Street Paved | |
| — | |
| — | |
| Gas Log, Gas Starter |
Tax History
| Year | Property Taxes |
|---|---|
| 2012 | $9,365 |
Contact Agent
Nearby Similar Homes
Nearby Sold Comparables
Contact Agent
Listing Provided By
RE/MAX Synergy

