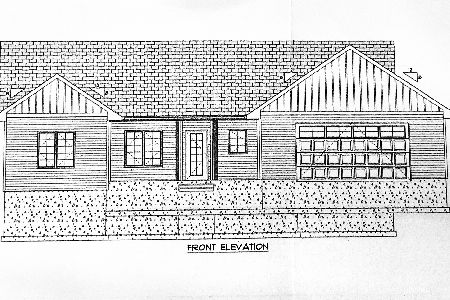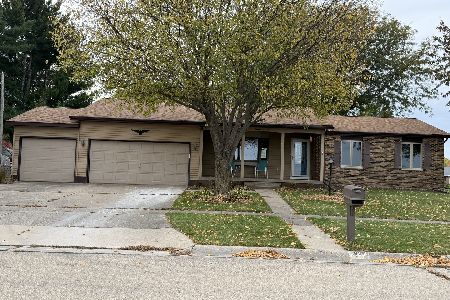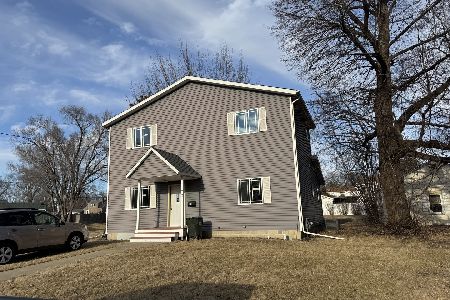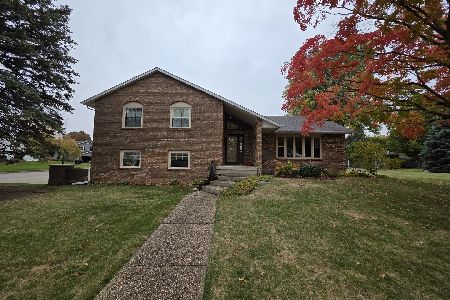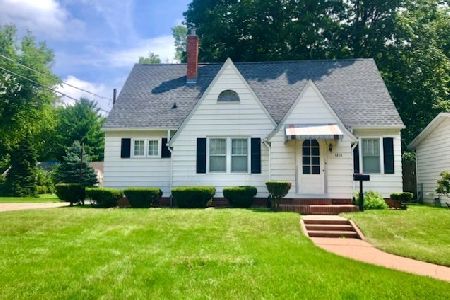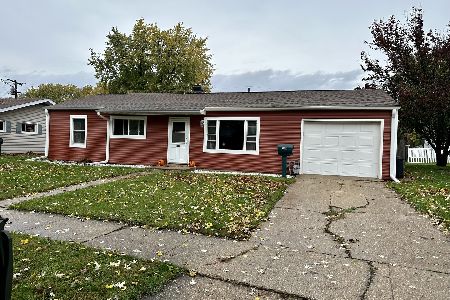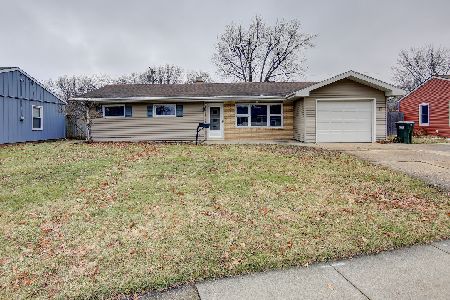1502 19th Street, Sterling, Illinois 61081
$110,000
|
Sold
|
|
| Status: | Closed |
| Sqft: | 1,025 |
| Cost/Sqft: | $110 |
| Beds: | 3 |
| Baths: | 1 |
| Year Built: | 1959 |
| Property Taxes: | $1,849 |
| Days On Market: | 1540 |
| Lot Size: | 0,00 |
Description
Updated 3 bedroom ranch close to Schools. New siding, windows and bath (2021). Roof (2012). Oak kitchen has newer flooring and new sliding door to the 16x16 patio with privacy fence. Main floor laundry. Fenced backyard and shed. Insulated attached garage.
Property Specifics
| Single Family | |
| — | |
| Ranch | |
| 1959 | |
| None | |
| — | |
| No | |
| — |
| Whiteside | |
| — | |
| 0 / Not Applicable | |
| None | |
| Public | |
| Public Sewer | |
| 11247350 | |
| 11153760310000 |
Nearby Schools
| NAME: | DISTRICT: | DISTANCE: | |
|---|---|---|---|
|
Middle School
Challand Middle School |
5 | Not in DB | |
|
High School
Sterling High School |
5 | Not in DB | |
Property History
| DATE: | EVENT: | PRICE: | SOURCE: |
|---|---|---|---|
| 23 Dec, 2021 | Sold | $110,000 | MRED MLS |
| 4 Nov, 2021 | Under contract | $112,900 | MRED MLS |
| — | Last price change | $114,900 | MRED MLS |
| 15 Oct, 2021 | Listed for sale | $114,900 | MRED MLS |
| 12 Dec, 2023 | Sold | $125,000 | MRED MLS |
| 9 Nov, 2023 | Under contract | $122,000 | MRED MLS |
| — | Last price change | $125,000 | MRED MLS |
| 27 Oct, 2023 | Listed for sale | $125,000 | MRED MLS |
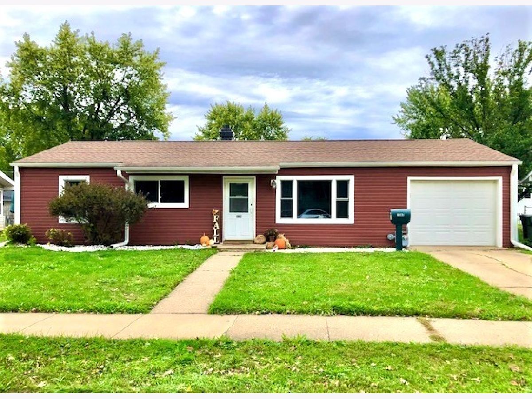
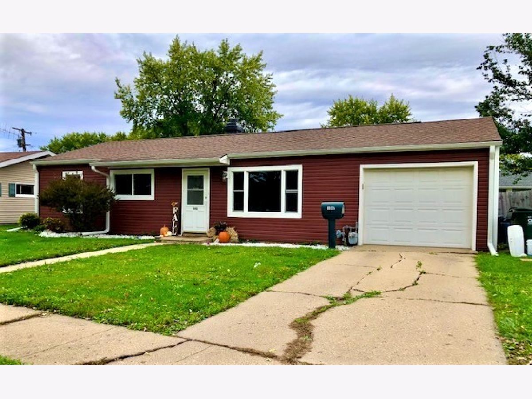
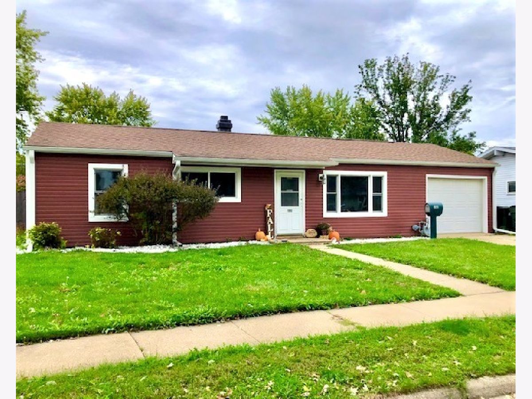
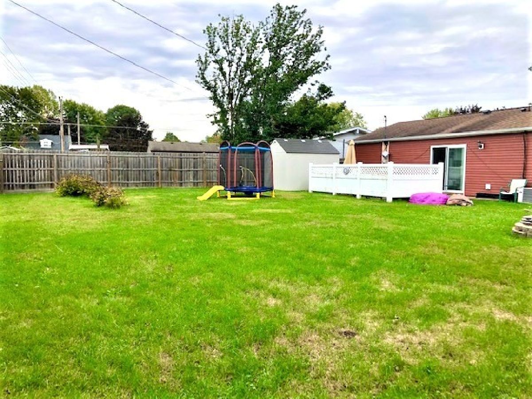
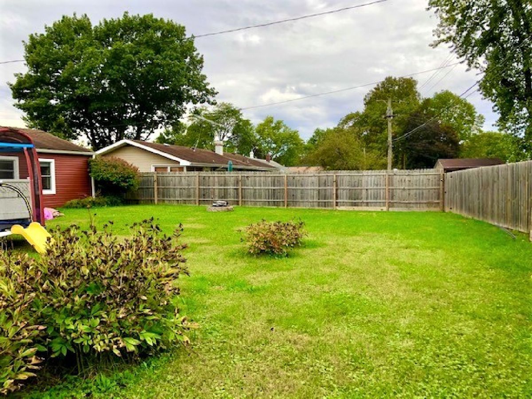
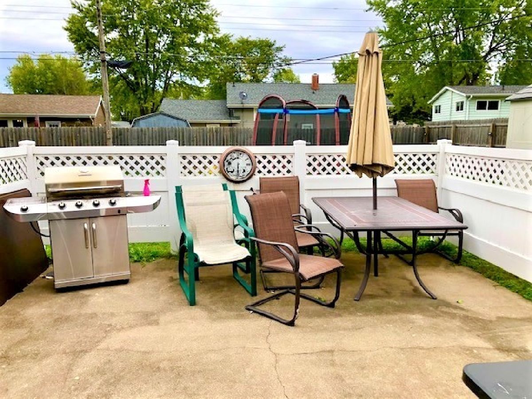
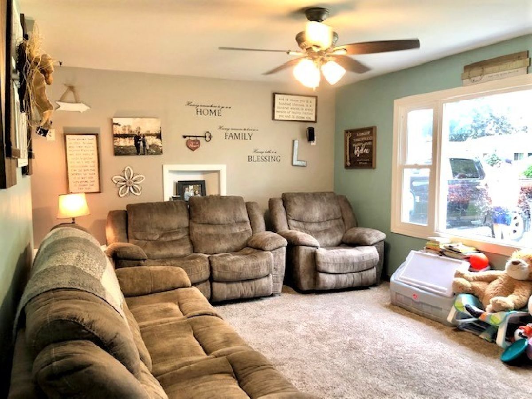
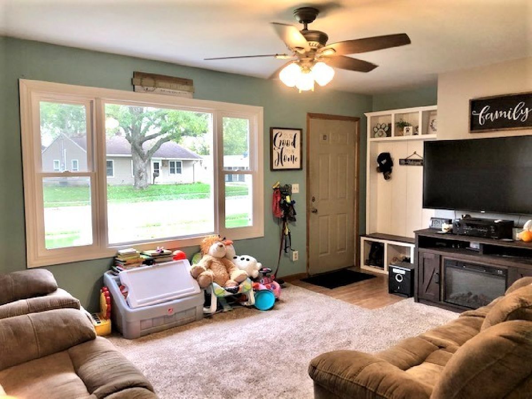
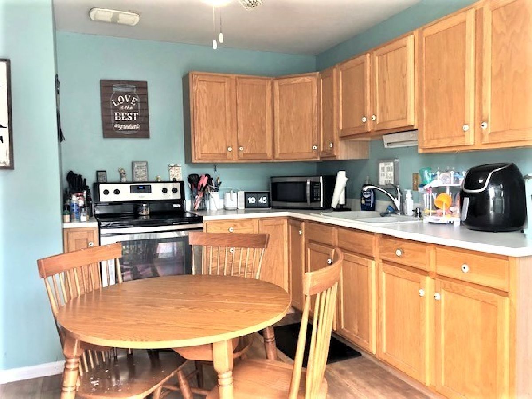
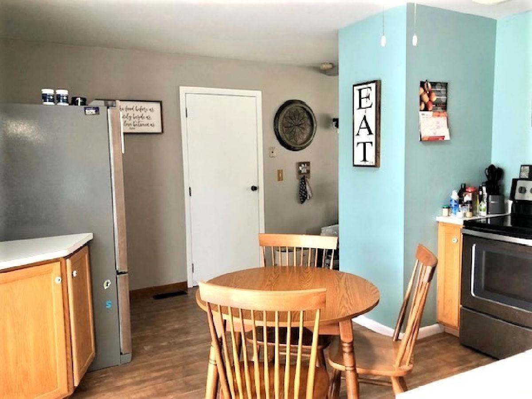
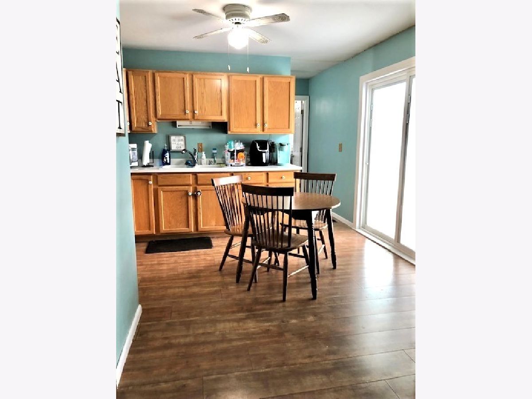
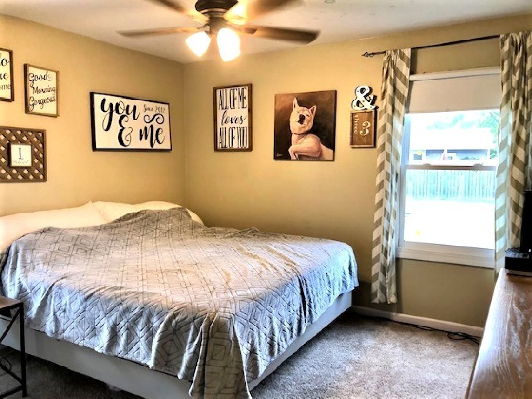
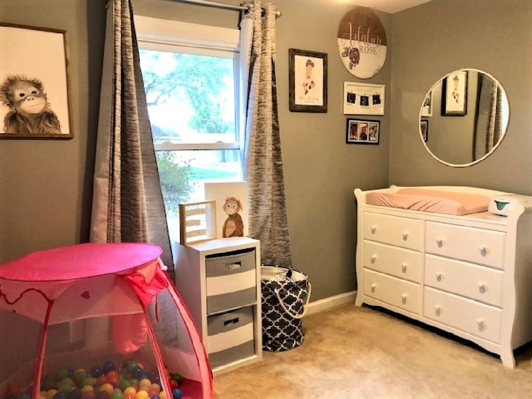
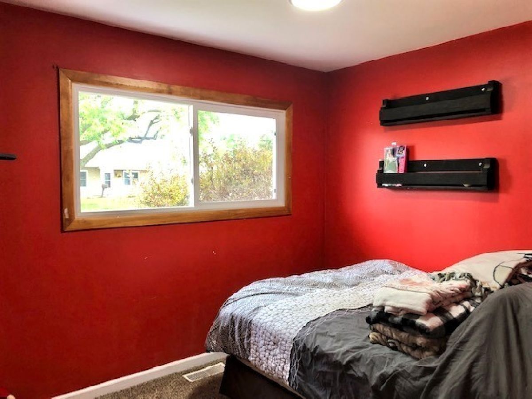
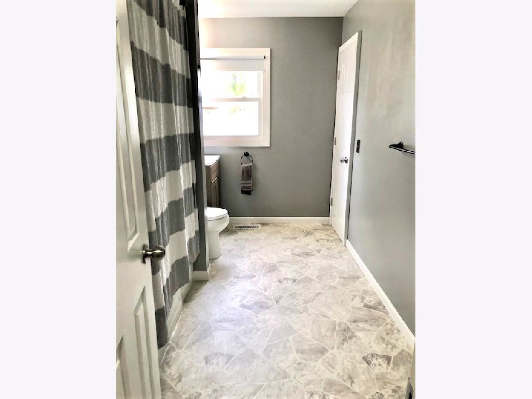
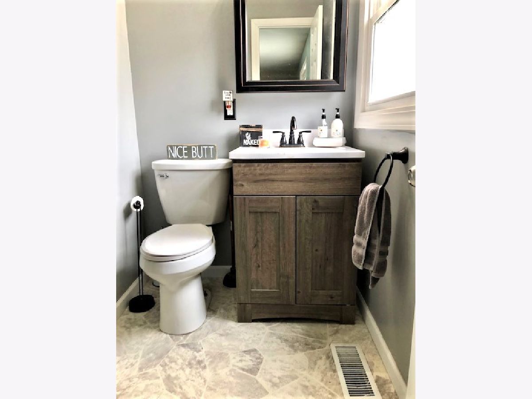
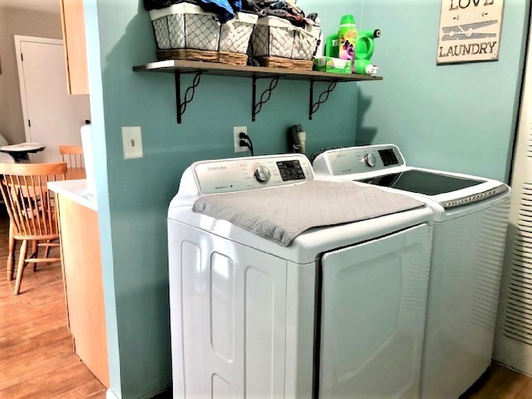
Room Specifics
Total Bedrooms: 3
Bedrooms Above Ground: 3
Bedrooms Below Ground: 0
Dimensions: —
Floor Type: Carpet
Dimensions: —
Floor Type: Carpet
Full Bathrooms: 1
Bathroom Amenities: —
Bathroom in Basement: 0
Rooms: No additional rooms
Basement Description: Slab
Other Specifics
| 1 | |
| — | |
| Concrete | |
| Patio | |
| — | |
| 67X110 | |
| — | |
| None | |
| First Floor Bedroom, First Floor Laundry | |
| Range | |
| Not in DB | |
| — | |
| — | |
| — | |
| — |
Tax History
| Year | Property Taxes |
|---|---|
| 2021 | $1,849 |
| 2023 | $3,513 |
Contact Agent
Nearby Similar Homes
Nearby Sold Comparables
Contact Agent
Listing Provided By
Judy Powell Realty

