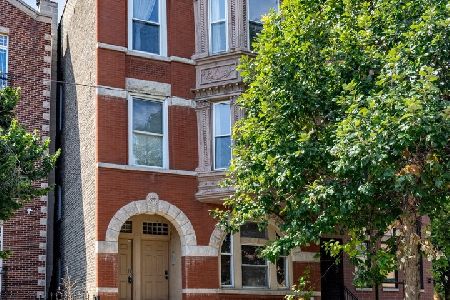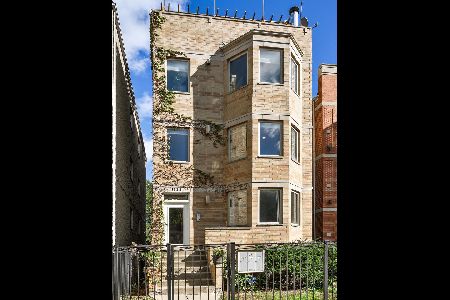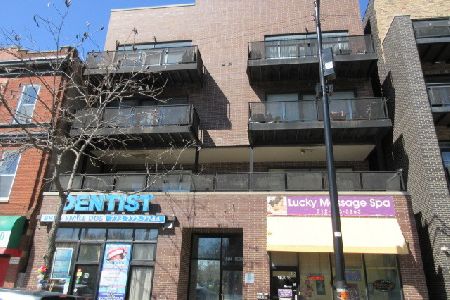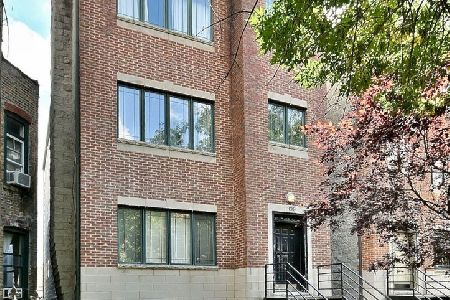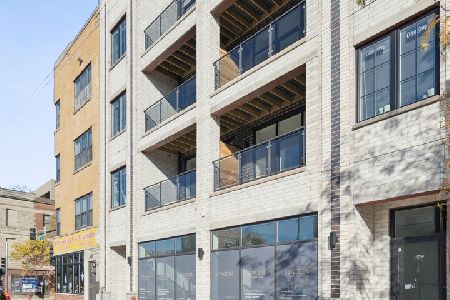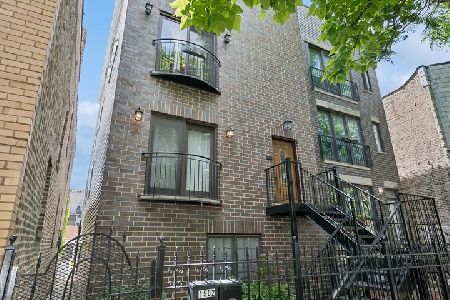1502 Artesian Avenue, West Town, Chicago, Illinois 60622
$510,000
|
Sold
|
|
| Status: | Closed |
| Sqft: | 2,100 |
| Cost/Sqft: | $248 |
| Beds: | 3 |
| Baths: | 3 |
| Year Built: | 2012 |
| Property Taxes: | $7,024 |
| Days On Market: | 3298 |
| Lot Size: | 0,00 |
Description
Newly renovated Bucktown building converted into 2 luxury duplex condominiums in 2013. This magnificent duplex lives like a single family with 2 above ground levels of living space and exceptional high end finishes. This home not only has an open living room, dining room and kitchen, it also has another living space on another level, a spacious family room which opens to a private patio and the common yard. The home also features a chefs kitchen with island and seating for 4, 3 large bedrooms, unique custom built-ins, a designer inspired powder room, 2.1 baths, a spacious master bath with double sinks, separate jetted tub and shower, another private outdoor space off the master bedroom, 2 chic faux wall mount fireplaces, many custom built-ins and garage parking all steps from the 606 Trail and the heart of everything Bucktown has to offer!
Property Specifics
| Condos/Townhomes | |
| 4 | |
| — | |
| 2012 | |
| Full,Walkout | |
| — | |
| No | |
| — |
| Cook | |
| — | |
| 143 / Monthly | |
| Insurance,Exterior Maintenance,Lawn Care,Scavenger | |
| Lake Michigan,Public | |
| Public Sewer | |
| 09368967 | |
| 16012060561001 |
Property History
| DATE: | EVENT: | PRICE: | SOURCE: |
|---|---|---|---|
| 23 Jul, 2010 | Sold | $25,000 | MRED MLS |
| 1 Jul, 2010 | Under contract | $24,900 | MRED MLS |
| 16 Jun, 2010 | Listed for sale | $24,900 | MRED MLS |
| 9 May, 2013 | Sold | $399,000 | MRED MLS |
| 11 Feb, 2013 | Under contract | $409,900 | MRED MLS |
| — | Last price change | $425,000 | MRED MLS |
| 25 Sep, 2012 | Listed for sale | $425,000 | MRED MLS |
| 13 Dec, 2016 | Sold | $510,000 | MRED MLS |
| 30 Oct, 2016 | Under contract | $519,900 | MRED MLS |
| 17 Oct, 2016 | Listed for sale | $519,900 | MRED MLS |
Room Specifics
Total Bedrooms: 3
Bedrooms Above Ground: 3
Bedrooms Below Ground: 0
Dimensions: —
Floor Type: Hardwood
Dimensions: —
Floor Type: Hardwood
Full Bathrooms: 3
Bathroom Amenities: Whirlpool,Separate Shower,Double Sink
Bathroom in Basement: 1
Rooms: Deck
Basement Description: Finished,Exterior Access
Other Specifics
| 1 | |
| Concrete Perimeter | |
| Off Alley | |
| Balcony, Deck, Patio, Storms/Screens, Door Monitored By TV | |
| Fenced Yard | |
| 23 X 126 | |
| — | |
| Full | |
| Bar-Dry, Hardwood Floors, First Floor Bedroom, In-Law Arrangement, First Floor Laundry, Laundry Hook-Up in Unit | |
| Range, Microwave, Dishwasher, Refrigerator, Disposal, Stainless Steel Appliance(s), Wine Refrigerator | |
| Not in DB | |
| — | |
| — | |
| Park | |
| — |
Tax History
| Year | Property Taxes |
|---|---|
| 2010 | $5,723 |
| 2013 | $4,357 |
| 2016 | $7,024 |
Contact Agent
Nearby Similar Homes
Nearby Sold Comparables
Contact Agent
Listing Provided By
Berkshire Hathaway HomeServices KoenigRubloff

