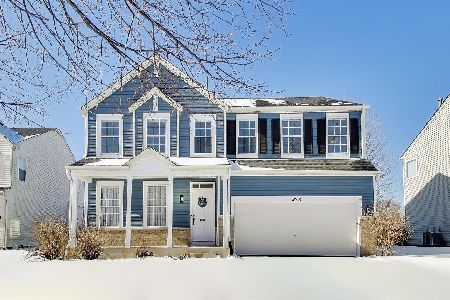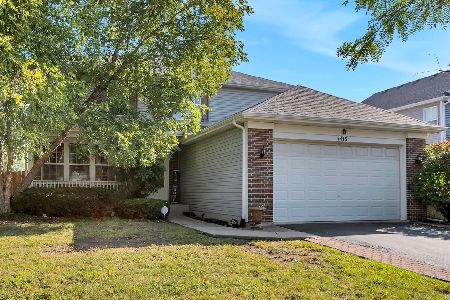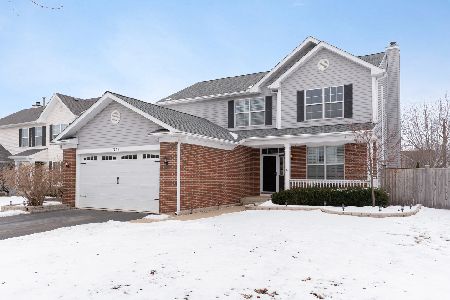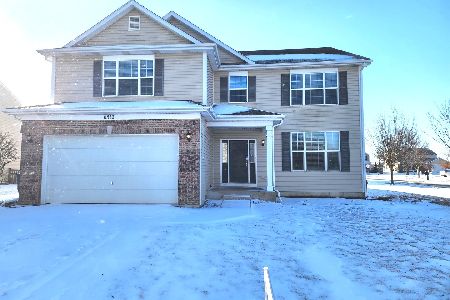1502 Baltz Drive, Joliet, Illinois 60431
$252,000
|
Sold
|
|
| Status: | Closed |
| Sqft: | 2,314 |
| Cost/Sqft: | $112 |
| Beds: | 4 |
| Baths: | 3 |
| Year Built: | 2006 |
| Property Taxes: | $6,684 |
| Days On Market: | 2759 |
| Lot Size: | 0,19 |
Description
Immaculate home with Water Views. Beautiful finishes, just move right in! Relax & enjoy stunning pond views from your oversized patio in your lovely landscaped backyard. Home boasts large open floor plan w/9ft ceilings, fresh paint and hardwood flooring throughout first floor. Cathedral ceiling in entry that opens to flexible space that can be formal dining room or living room. Large Eat-In Kitchen with Island, Pantry closet, SS Appliances overlooking the large patio. Spacious Family Room w/open sight lines to kitchen. First floor Office/5th Bedroom w/door to 1/2 bath(Bath closet can be turned into shower). New carpeting throughout the 2nd floor includes 4 bedrooms & 2nd floor laundry room. Master Suite with 2 walk-in closets, upgraded master bath with stand alone shower and soaker tub with tile backsplash. Partial basement ready to finish or organize your storage. 21/2 car garage w/lots of extra space. Enjoy sunrise coffee in the morning from your patio and sunsets from the front porch!
Property Specifics
| Single Family | |
| — | |
| Traditional | |
| 2006 | |
| Full | |
| CHOPIN | |
| Yes | |
| 0.19 |
| Will | |
| Legacy Pointe | |
| 300 / Annual | |
| Insurance,Other | |
| Public | |
| Public Sewer | |
| 10018040 | |
| 0506062010460000 |
Nearby Schools
| NAME: | DISTRICT: | DISTANCE: | |
|---|---|---|---|
|
Grade School
William B Orenic |
30c | — | |
|
Middle School
Troy Middle School |
30C | Not in DB | |
|
High School
Joliet West High School |
204 | Not in DB | |
Property History
| DATE: | EVENT: | PRICE: | SOURCE: |
|---|---|---|---|
| 22 Oct, 2018 | Sold | $252,000 | MRED MLS |
| 8 Sep, 2018 | Under contract | $259,900 | MRED MLS |
| — | Last price change | $265,000 | MRED MLS |
| 19 Jul, 2018 | Listed for sale | $269,900 | MRED MLS |
Room Specifics
Total Bedrooms: 4
Bedrooms Above Ground: 4
Bedrooms Below Ground: 0
Dimensions: —
Floor Type: Carpet
Dimensions: —
Floor Type: Carpet
Dimensions: —
Floor Type: Carpet
Full Bathrooms: 3
Bathroom Amenities: Separate Shower,Double Sink,Soaking Tub
Bathroom in Basement: 0
Rooms: Office,Mud Room
Basement Description: Unfinished,Crawl
Other Specifics
| 2.5 | |
| Concrete Perimeter | |
| Asphalt | |
| Patio, Porch, Storms/Screens | |
| Pond(s) | |
| 66X140 | |
| Unfinished | |
| Full | |
| Vaulted/Cathedral Ceilings, Hardwood Floors, First Floor Bedroom, Second Floor Laundry | |
| Range, Microwave, Dishwasher, Refrigerator, Disposal, Stainless Steel Appliance(s) | |
| Not in DB | |
| Sidewalks, Street Lights, Street Paved | |
| — | |
| — | |
| — |
Tax History
| Year | Property Taxes |
|---|---|
| 2018 | $6,684 |
Contact Agent
Nearby Similar Homes
Nearby Sold Comparables
Contact Agent
Listing Provided By
RE/MAX Professionals Select











