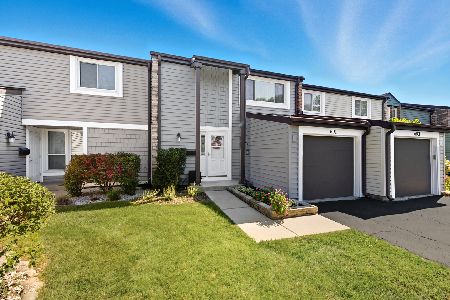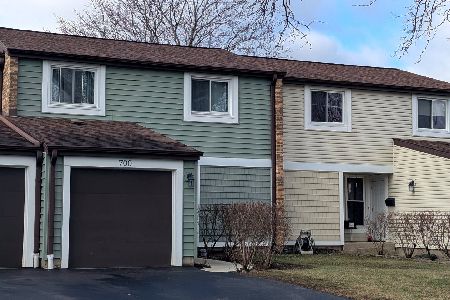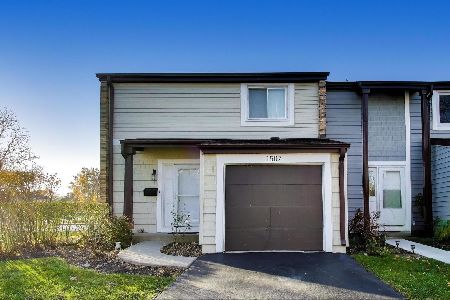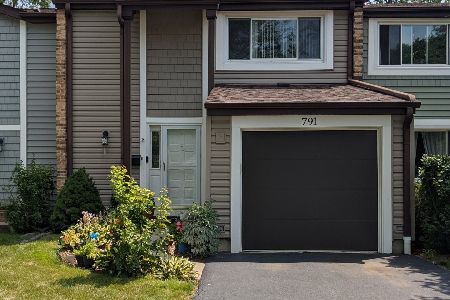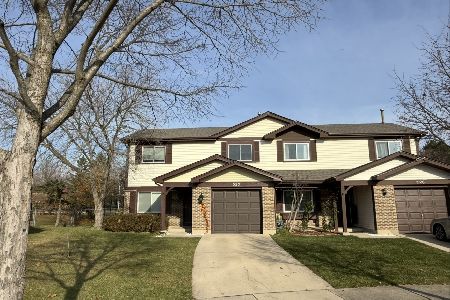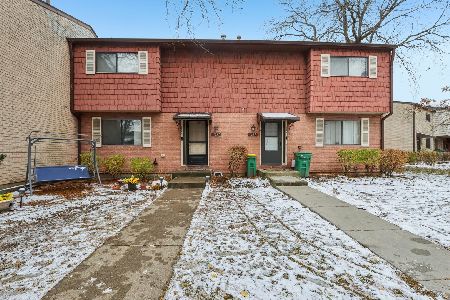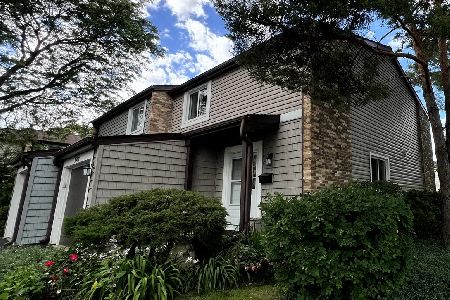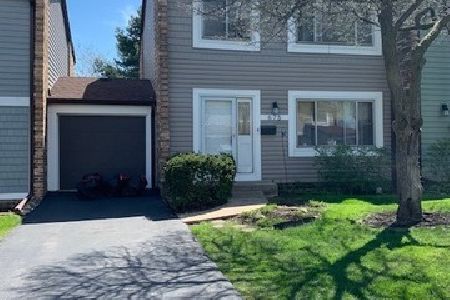1502 Cedarwood Lane, Wheeling, Illinois 60090
$234,000
|
Sold
|
|
| Status: | Closed |
| Sqft: | 1,540 |
| Cost/Sqft: | $154 |
| Beds: | 3 |
| Baths: | 3 |
| Year Built: | 1973 |
| Property Taxes: | $6,653 |
| Days On Market: | 2055 |
| Lot Size: | 0,00 |
Description
Newly updated 4 bedroom 2.5 bath townhome with great light and space. One of only two duplex units in entire subdivision! Beautiful new kitchen with white Shaker-style soft close cabinets, quartz counters, stainless steel appliances and new lighting. The breakfast bar opens to living/family room with dual access. Bright kitchen has sliders to large deck for outdoor entertaining. Many updates including hardwood floors, windows, lighting, new/updated baths, garage door and more. Finished lower level with spacious family room. Laundry room with new front load washer and dryer plus additional storage. Lower level 4th bedroom with private full bath can be used as office or workout room. Newly remodeled clubhouse, outdoor pool, basketball court and play area. Convenient location near shopping, parks, transportation. Friendly neighborhood!
Property Specifics
| Condos/Townhomes | |
| 2 | |
| — | |
| 1973 | |
| Full | |
| — | |
| No | |
| — |
| Cook | |
| Lakeside Villas | |
| 332 / Monthly | |
| Clubhouse,Pool,Exterior Maintenance,Lawn Care,Scavenger,Snow Removal | |
| Lake Michigan | |
| Public Sewer | |
| 10736763 | |
| 03094040240000 |
Nearby Schools
| NAME: | DISTRICT: | DISTANCE: | |
|---|---|---|---|
|
Grade School
Booth Tarkington Elementary Scho |
21 | — | |
|
Middle School
Jack London Middle School |
21 | Not in DB | |
|
High School
Wheeling High School |
214 | Not in DB | |
Property History
| DATE: | EVENT: | PRICE: | SOURCE: |
|---|---|---|---|
| 23 Jul, 2013 | Sold | $135,000 | MRED MLS |
| 30 May, 2013 | Under contract | $109,900 | MRED MLS |
| 14 May, 2013 | Listed for sale | $109,900 | MRED MLS |
| 26 Aug, 2020 | Sold | $234,000 | MRED MLS |
| 1 Jul, 2020 | Under contract | $237,000 | MRED MLS |
| 5 Jun, 2020 | Listed for sale | $237,000 | MRED MLS |
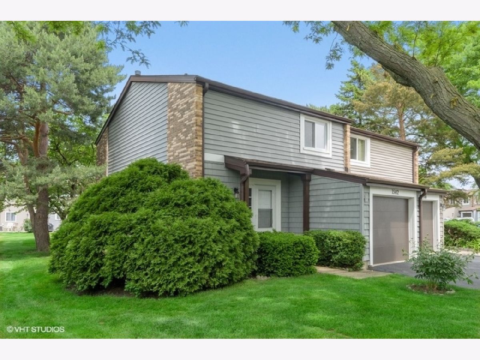
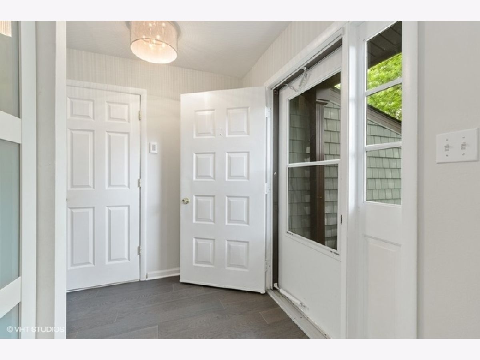
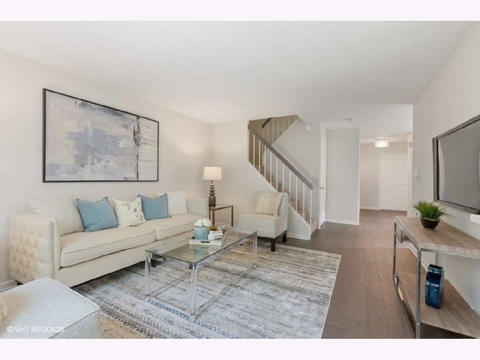
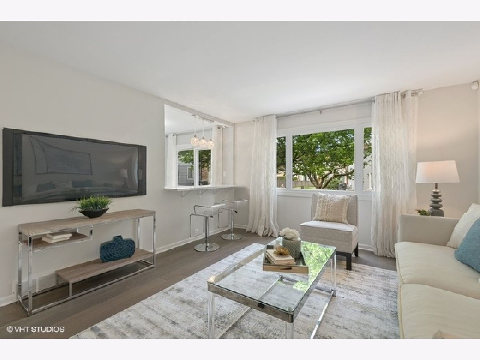
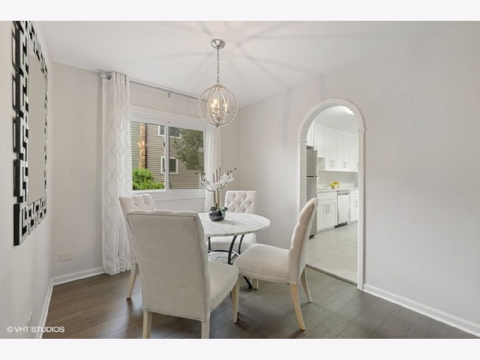
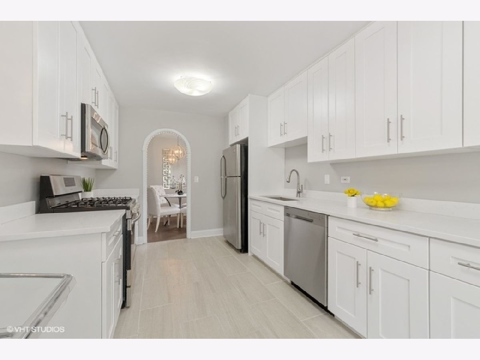
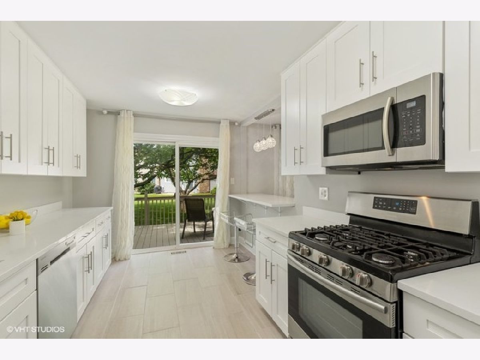
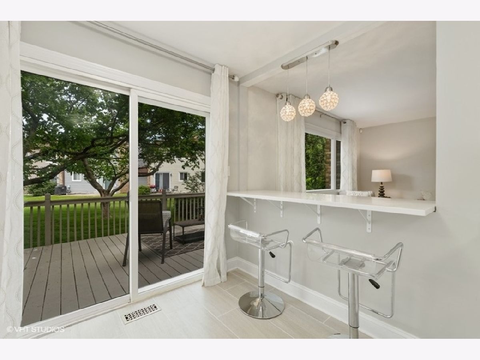
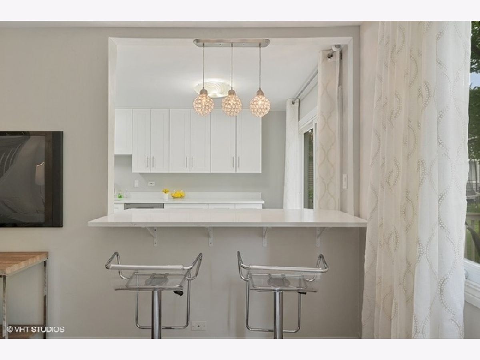
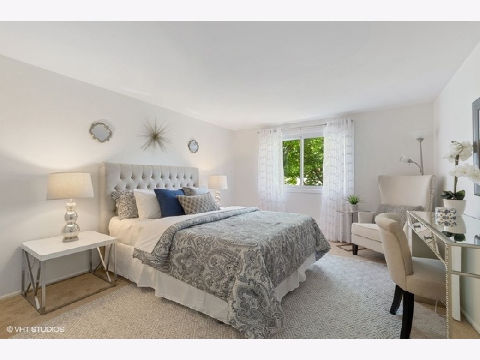
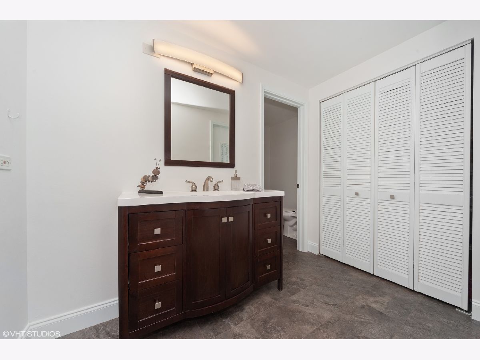
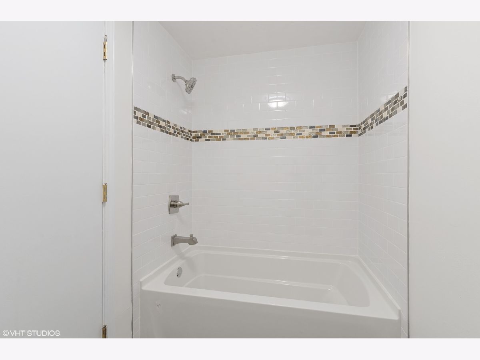
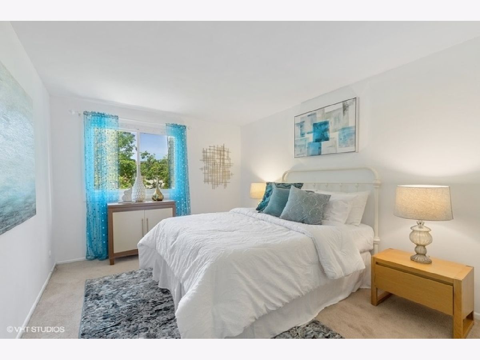
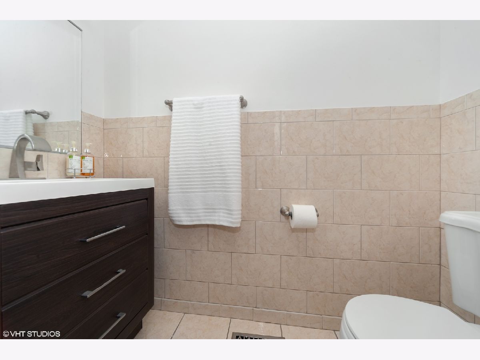
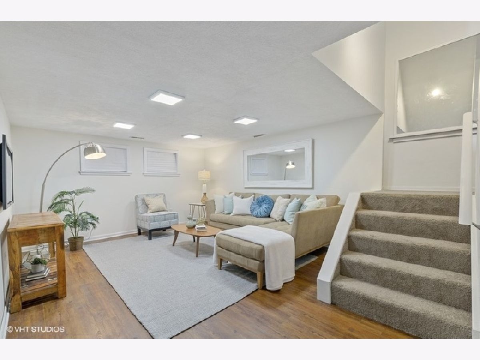
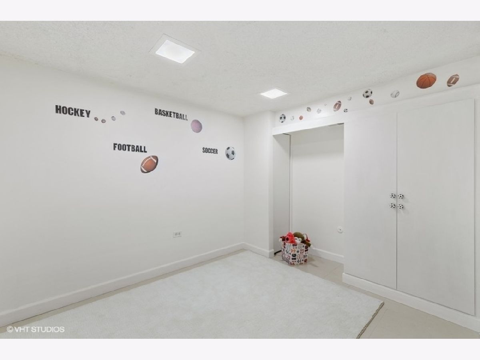
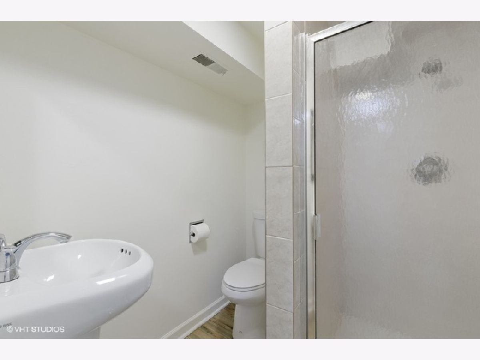
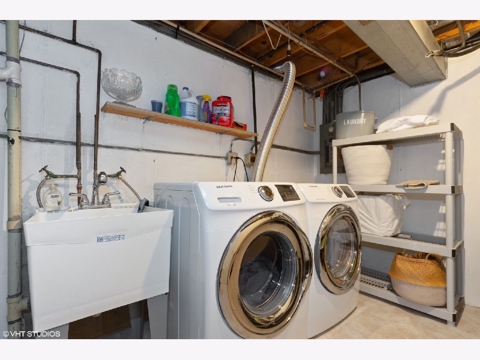
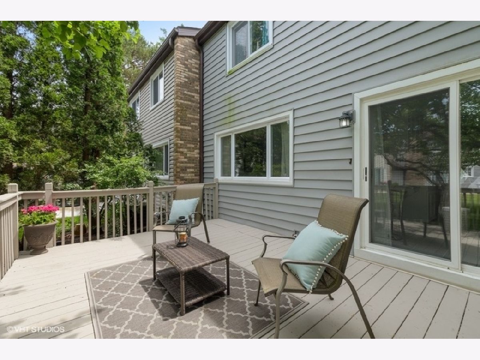
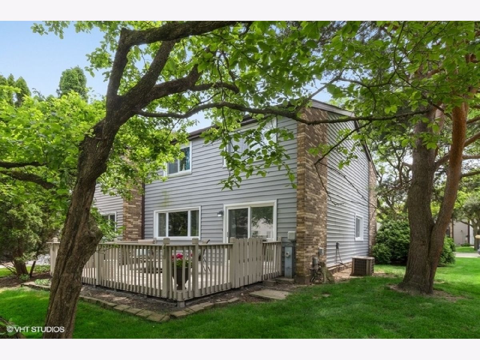
Room Specifics
Total Bedrooms: 4
Bedrooms Above Ground: 3
Bedrooms Below Ground: 1
Dimensions: —
Floor Type: Carpet
Dimensions: —
Floor Type: Carpet
Dimensions: —
Floor Type: Vinyl
Full Bathrooms: 3
Bathroom Amenities: —
Bathroom in Basement: 1
Rooms: No additional rooms
Basement Description: Finished
Other Specifics
| 1 | |
| Concrete Perimeter | |
| Concrete | |
| Deck, End Unit | |
| — | |
| 92 X 92 X 28.6 X 28.5 | |
| — | |
| Full | |
| Hardwood Floors, Walk-In Closet(s) | |
| Range, Microwave, Dishwasher, Refrigerator, Freezer, Washer, Dryer, Disposal, Stainless Steel Appliance(s), Range Hood | |
| Not in DB | |
| — | |
| — | |
| Park, Party Room, Pool | |
| — |
Tax History
| Year | Property Taxes |
|---|---|
| 2013 | $4,633 |
| 2020 | $6,653 |
Contact Agent
Nearby Similar Homes
Nearby Sold Comparables
Contact Agent
Listing Provided By
Jennings Realty,Inc.

