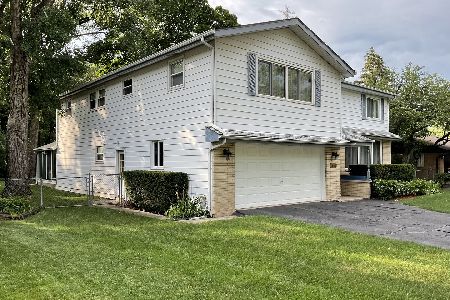1502 Crown Drive, Glenview, Illinois 60025
$410,000
|
Sold
|
|
| Status: | Closed |
| Sqft: | 0 |
| Cost/Sqft: | — |
| Beds: | 3 |
| Baths: | 2 |
| Year Built: | 1963 |
| Property Taxes: | $8,105 |
| Days On Market: | 3885 |
| Lot Size: | 0,21 |
Description
LOWEST PRICED RANCH HOME IN GLENVIEW SCHOOL DISTRICT #34 WITH FIRST FLOOR FAMILY ROOM, LAUNDRY, MASTER BATH, ****PLUS A HUGE SCREENED PORCH***Pack your bags****Move in READY. Excellent Location. So much living space*** very spacious brick ranch home! New professionally landscaped with large trimmed shade trees. Open Floor Plan, Large Family Room, Large 3 Season Room, 1st. Floor Laundry Rm. Updated Master & Hall Bath w/Granite Counters. Hardwood floors, New Hot Water Heater, New A/C, Fenced Yard. Skylights. Fenced yard. Close to Glenbrook South High School, Glenbrook Hospital, The Glen, Metra/Amtrak, Pace Bus, Glenview Ice Rink, Shopping, Restaurants, Parks, Glenview Park District Pool and so much more to do in Glenview.
Property Specifics
| Single Family | |
| — | |
| Ranch | |
| 1963 | |
| Partial | |
| — | |
| No | |
| 0.21 |
| Cook | |
| — | |
| 0 / Not Applicable | |
| None | |
| Lake Michigan,Public | |
| Public Sewer | |
| 08938076 | |
| 04294060050000 |
Nearby Schools
| NAME: | DISTRICT: | DISTANCE: | |
|---|---|---|---|
|
Grade School
Westbrook Elementary School |
34 | — | |
|
Middle School
Attea Middle School |
34 | Not in DB | |
|
High School
Glenbrook South High School |
225 | Not in DB | |
Property History
| DATE: | EVENT: | PRICE: | SOURCE: |
|---|---|---|---|
| 12 Jan, 2010 | Sold | $395,000 | MRED MLS |
| 25 Nov, 2009 | Under contract | $439,000 | MRED MLS |
| 5 Nov, 2009 | Listed for sale | $439,000 | MRED MLS |
| 29 Oct, 2015 | Sold | $410,000 | MRED MLS |
| 14 Aug, 2015 | Under contract | $429,000 | MRED MLS |
| 31 May, 2015 | Listed for sale | $429,000 | MRED MLS |
Room Specifics
Total Bedrooms: 3
Bedrooms Above Ground: 3
Bedrooms Below Ground: 0
Dimensions: —
Floor Type: Hardwood
Dimensions: —
Floor Type: Hardwood
Full Bathrooms: 2
Bathroom Amenities: Separate Shower
Bathroom in Basement: 0
Rooms: Sun Room
Basement Description: Unfinished,Crawl
Other Specifics
| 2 | |
| Concrete Perimeter | |
| Asphalt | |
| Patio, Storms/Screens | |
| Fenced Yard | |
| 46.37X124X118X129.60 | |
| — | |
| Full | |
| Skylight(s), Hardwood Floors, First Floor Bedroom, First Floor Laundry, First Floor Full Bath | |
| Range, Dishwasher, Refrigerator, Washer, Dryer, Disposal | |
| Not in DB | |
| Sidewalks, Street Lights, Street Paved | |
| — | |
| — | |
| Wood Burning |
Tax History
| Year | Property Taxes |
|---|---|
| 2010 | $6,373 |
| 2015 | $8,105 |
Contact Agent
Nearby Similar Homes
Nearby Sold Comparables
Contact Agent
Listing Provided By
Berkshire Hathaway HomeServices KoenigRubloff






