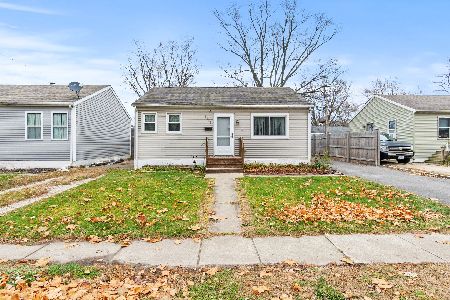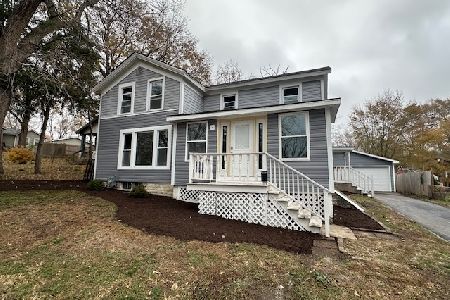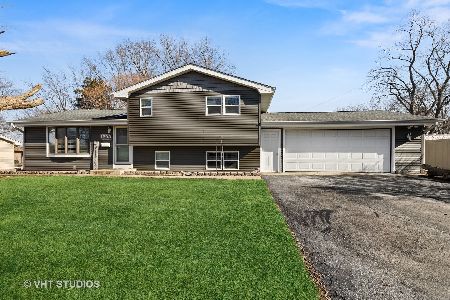1502 Elwood Street, Wilmington, Illinois 60481
$150,000
|
Sold
|
|
| Status: | Closed |
| Sqft: | 1,100 |
| Cost/Sqft: | $141 |
| Beds: | 3 |
| Baths: | 1 |
| Year Built: | 1967 |
| Property Taxes: | $2,894 |
| Days On Market: | 2781 |
| Lot Size: | 0,00 |
Description
House is on 2 lots, 3 bedroom 1 bath, laundry room, wood deck on back with built in bench, and a sun shutter awning with remote. Air conditioner is 6 years old, roof on house is 2 years old. Leaf guard gutters. Oversized 2.5 car garage, dog kennel behind garage. Shed for all your lawn equipment.
Property Specifics
| Single Family | |
| — | |
| Ranch | |
| 1967 | |
| None | |
| — | |
| No | |
| — |
| Will | |
| — | |
| 0 / Not Applicable | |
| None | |
| Public | |
| Public Sewer | |
| 09996266 | |
| 0317243060210000 |
Nearby Schools
| NAME: | DISTRICT: | DISTANCE: | |
|---|---|---|---|
|
Grade School
Bruning Elementary School |
209U | — | |
|
Middle School
Wilmington Middle School |
209U | Not in DB | |
|
High School
Wilmington High School |
209U | Not in DB | |
|
Alternate Elementary School
Stevens Intermediate School |
— | Not in DB | |
Property History
| DATE: | EVENT: | PRICE: | SOURCE: |
|---|---|---|---|
| 14 Sep, 2018 | Sold | $150,000 | MRED MLS |
| 3 Aug, 2018 | Under contract | $154,999 | MRED MLS |
| — | Last price change | $159,999 | MRED MLS |
| 24 Jun, 2018 | Listed for sale | $159,999 | MRED MLS |
Room Specifics
Total Bedrooms: 3
Bedrooms Above Ground: 3
Bedrooms Below Ground: 0
Dimensions: —
Floor Type: Carpet
Dimensions: —
Floor Type: Carpet
Full Bathrooms: 1
Bathroom Amenities: —
Bathroom in Basement: 0
Rooms: No additional rooms
Basement Description: Crawl
Other Specifics
| 2 | |
| Block | |
| Asphalt | |
| Deck, Storms/Screens | |
| — | |
| 70X99X95X9X171 | |
| Full,Unfinished | |
| None | |
| — | |
| — | |
| Not in DB | |
| Street Lights, Street Paved | |
| — | |
| — | |
| — |
Tax History
| Year | Property Taxes |
|---|---|
| 2018 | $2,894 |
Contact Agent
Nearby Similar Homes
Nearby Sold Comparables
Contact Agent
Listing Provided By
Pro Real Estate






