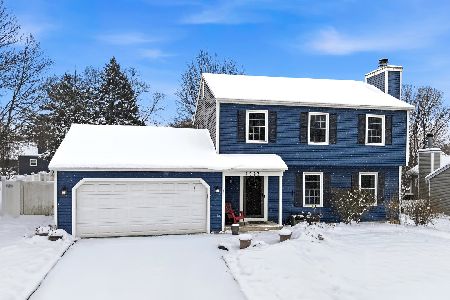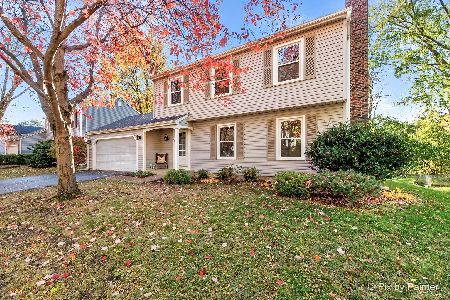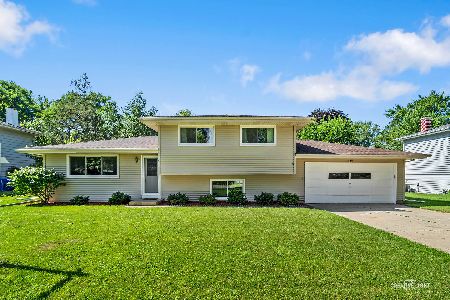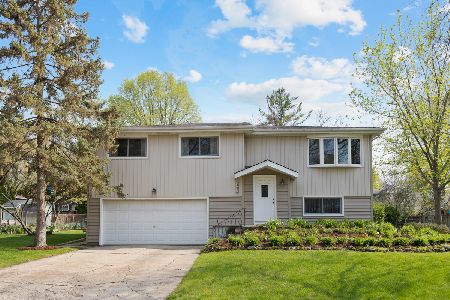1502 Jewel Avenue, St Charles, Illinois 60174
$301,000
|
Sold
|
|
| Status: | Closed |
| Sqft: | 1,300 |
| Cost/Sqft: | $225 |
| Beds: | 4 |
| Baths: | 3 |
| Year Built: | 1967 |
| Property Taxes: | $6,391 |
| Days On Market: | 1767 |
| Lot Size: | 0,18 |
Description
An outstanding opportunity to buy in one of the most sought-after neighborhoods in St Charles! This split-level home has an open floor plan with 3 bedrooms and 2 full baths on the main floor. The gorgeous wooden kitchen island with a granite countertop has room for 3 stools. SS range, rangehood and dishwasher. And a bedroom, bath, and kitchen in the lower level along with a door to the backyard making it a great in-law arrangement. There is also a great 22x25' area to watch tv and play games! Freshly painted & New carpet on the main level! Fenced-in backyard complete with 727 sf deck. Extra-large cement driveway. Oversized 1-car 22x15' attached garage. Marvin window. Lots of storage space. Not only is the inside of this house beautiful but it's on a mature tree-lined street with limited traffic. And in an idyllic location close to downtown St. Charles, the scenic Fox River, nature trails, forest preserves, walking paths, park district attractions, and the list goes on... A 5-minute walk from Munhall Elementary where you'll find baseball fields, soccer fields, 3 playgrounds, and open spaces. For peace of mind- we are offering a 13-month HWA Home Warranty!!
Property Specifics
| Single Family | |
| — | |
| Ranch | |
| 1967 | |
| Full,English | |
| — | |
| No | |
| 0.18 |
| Kane | |
| Rolling Hills Manor | |
| — / Not Applicable | |
| None | |
| Public | |
| Public Sewer | |
| 11031903 | |
| 0935331019 |
Nearby Schools
| NAME: | DISTRICT: | DISTANCE: | |
|---|---|---|---|
|
Grade School
Munhall Elementary School |
303 | — | |
|
Middle School
Wredling Middle School |
303 | Not in DB | |
|
High School
St. Charles East High School |
303 | Not in DB | |
Property History
| DATE: | EVENT: | PRICE: | SOURCE: |
|---|---|---|---|
| 30 Apr, 2021 | Sold | $301,000 | MRED MLS |
| 25 Mar, 2021 | Under contract | $292,500 | MRED MLS |
| 25 Mar, 2021 | Listed for sale | $292,500 | MRED MLS |
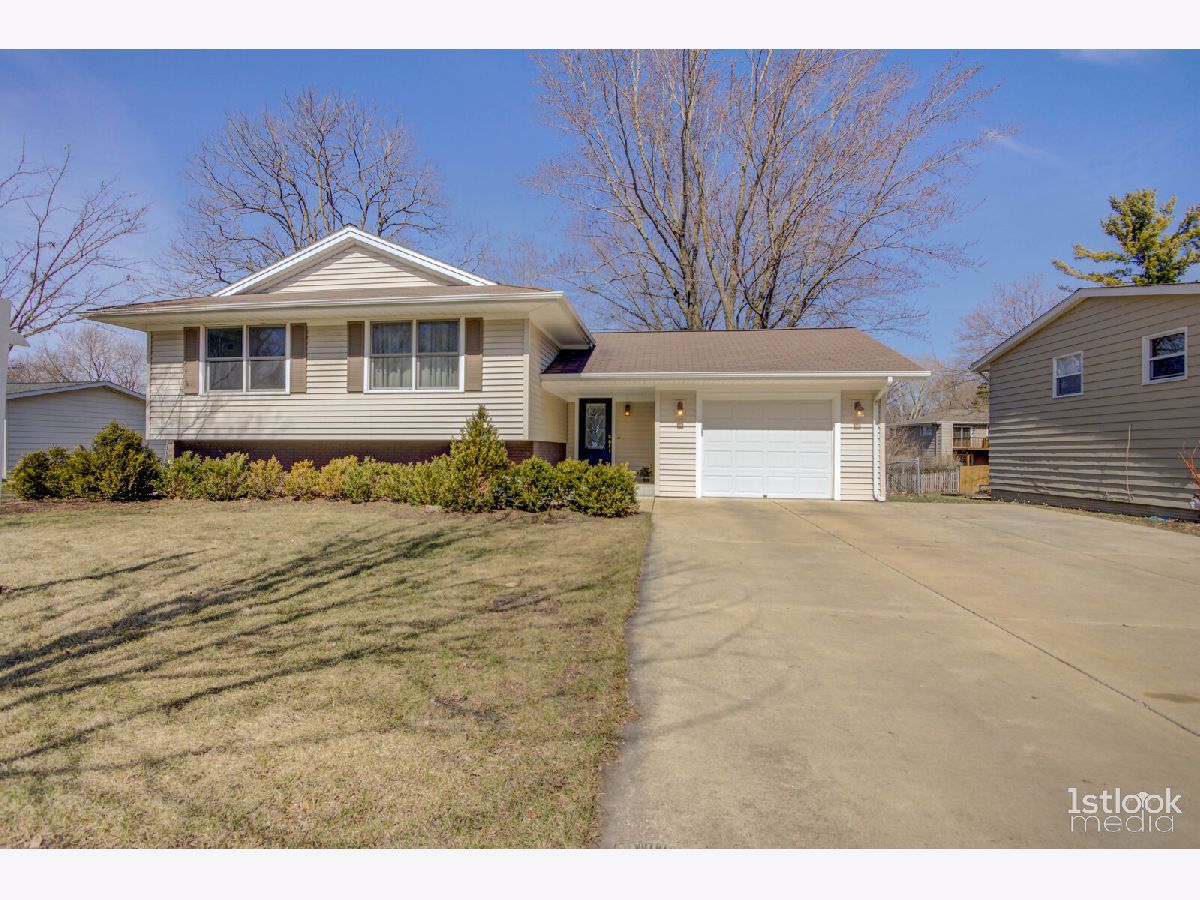













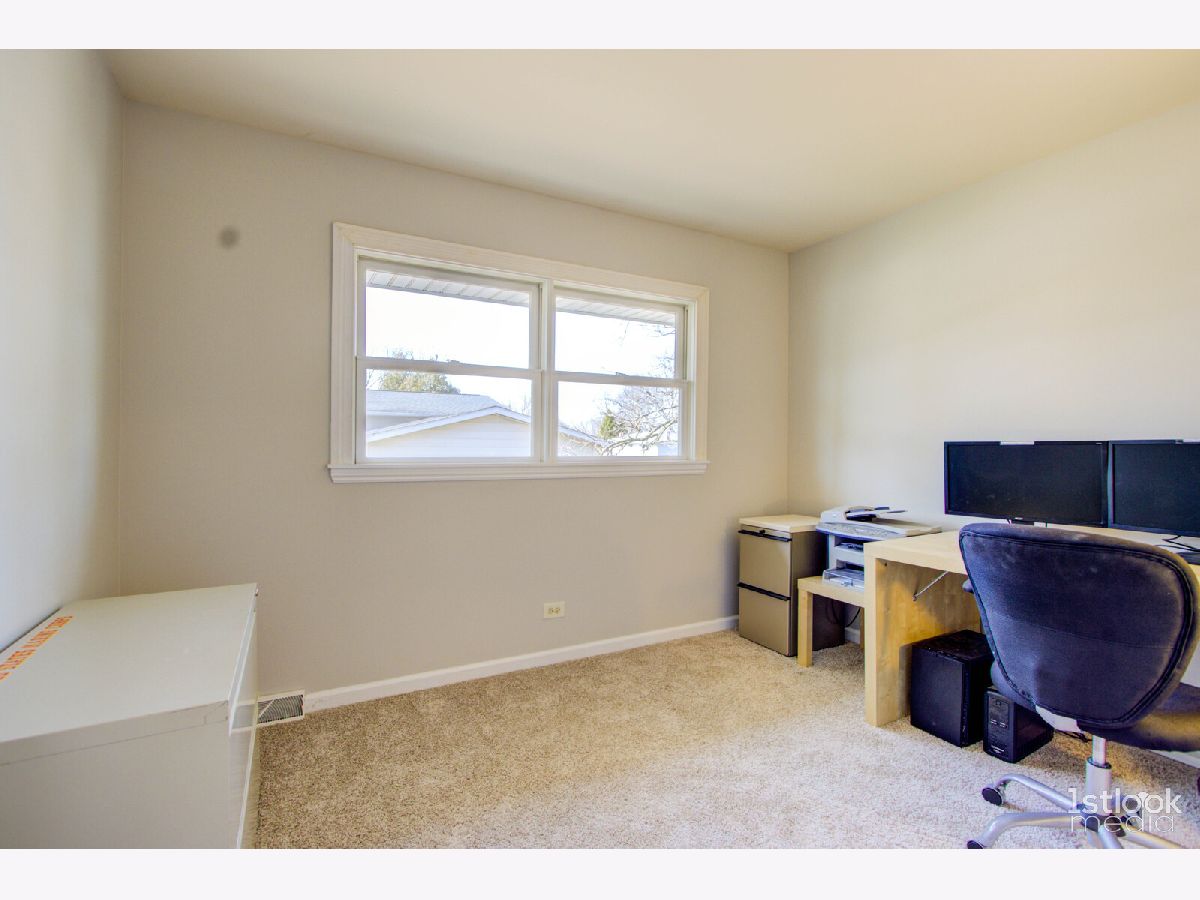

















Room Specifics
Total Bedrooms: 4
Bedrooms Above Ground: 4
Bedrooms Below Ground: 0
Dimensions: —
Floor Type: Carpet
Dimensions: —
Floor Type: Carpet
Dimensions: —
Floor Type: Carpet
Full Bathrooms: 3
Bathroom Amenities: —
Bathroom in Basement: 1
Rooms: Kitchen,Foyer
Basement Description: Finished,Exterior Access,Concrete (Basement),Rec/Family Area,Storage Space
Other Specifics
| 1 | |
| Concrete Perimeter | |
| Concrete | |
| Deck, Storms/Screens | |
| Fenced Yard,Sidewalks,Streetlights | |
| 8050 | |
| — | |
| Full | |
| In-Law Arrangement, Open Floorplan, Some Carpeting, Dining Combo | |
| Range, Dishwasher, Refrigerator, Washer, Dryer, Disposal, Range Hood | |
| Not in DB | |
| Curbs, Sidewalks, Street Lights, Street Paved | |
| — | |
| — | |
| — |
Tax History
| Year | Property Taxes |
|---|---|
| 2021 | $6,391 |
Contact Agent
Nearby Similar Homes
Nearby Sold Comparables
Contact Agent
Listing Provided By
Option Realty Group LTD




