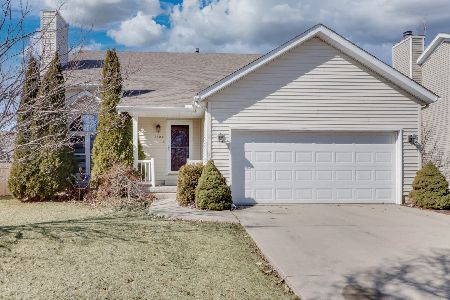1502 Royal Pointe Drive, Bloomington, Illinois 61704
$207,500
|
Sold
|
|
| Status: | Closed |
| Sqft: | 3,148 |
| Cost/Sqft: | $67 |
| Beds: | 4 |
| Baths: | 4 |
| Year Built: | 1994 |
| Property Taxes: | $4,372 |
| Days On Market: | 2519 |
| Lot Size: | 0,17 |
Description
Check out this completely remodeled 5 bedroom, 3.5 bathroom Midlands home! This home is filled with almost new everything! The following is new as of 2019: new interior paint; refinished doors, hardware and hinges; all new trim; new countertops; new appliances; new electrical fixtures (includes all LED lights throughout); new plumbing fixtures; new laminate and carpet all throughout; bathrooms and utility room include new luxury vinyl tile; freshly painted garage; refreshed landscape; refinished kitchen cabinets; new shutters; and new fireplace surround. New Roof 2018! When you're ready to take your entertaining and fun outside, enjoy the fenced yard, lighted backyard basketball court with hoop, and the large brick paved patio. Schedule your own private tour today!
Property Specifics
| Single Family | |
| — | |
| Traditional | |
| 1994 | |
| Full | |
| — | |
| No | |
| 0.17 |
| Mc Lean | |
| Midlands | |
| 0 / Not Applicable | |
| None | |
| Public | |
| Public Sewer | |
| 10292588 | |
| 1436254007 |
Nearby Schools
| NAME: | DISTRICT: | DISTANCE: | |
|---|---|---|---|
|
Grade School
Colene Hoose Elementary |
5 | — | |
|
Middle School
Chiddix Jr High |
5 | Not in DB | |
|
High School
Normal Community High School |
5 | Not in DB | |
Property History
| DATE: | EVENT: | PRICE: | SOURCE: |
|---|---|---|---|
| 7 Dec, 2018 | Sold | $132,500 | MRED MLS |
| 20 Nov, 2018 | Under contract | $149,900 | MRED MLS |
| 17 Sep, 2018 | Listed for sale | $164,900 | MRED MLS |
| 13 May, 2019 | Sold | $207,500 | MRED MLS |
| 12 Mar, 2019 | Under contract | $210,000 | MRED MLS |
| 28 Feb, 2019 | Listed for sale | $210,000 | MRED MLS |
Room Specifics
Total Bedrooms: 5
Bedrooms Above Ground: 4
Bedrooms Below Ground: 1
Dimensions: —
Floor Type: Carpet
Dimensions: —
Floor Type: Carpet
Dimensions: —
Floor Type: Carpet
Dimensions: —
Floor Type: —
Full Bathrooms: 4
Bathroom Amenities: Whirlpool,Double Sink
Bathroom in Basement: 1
Rooms: Bedroom 5,Family Room
Basement Description: Partially Finished,Egress Window
Other Specifics
| 2 | |
| Concrete Perimeter | |
| Concrete | |
| Patio | |
| Fenced Yard,Landscaped | |
| 66 X 115 | |
| Unfinished | |
| Full | |
| Wood Laminate Floors, Second Floor Laundry, Walk-In Closet(s) | |
| Range, Microwave, Dishwasher, Refrigerator, Disposal, Stainless Steel Appliance(s) | |
| Not in DB | |
| — | |
| — | |
| — | |
| Gas Log, Gas Starter |
Tax History
| Year | Property Taxes |
|---|---|
| 2018 | $4,372 |
| 2019 | $4,372 |
Contact Agent
Nearby Similar Homes
Nearby Sold Comparables
Contact Agent
Listing Provided By
RE/MAX Rising




