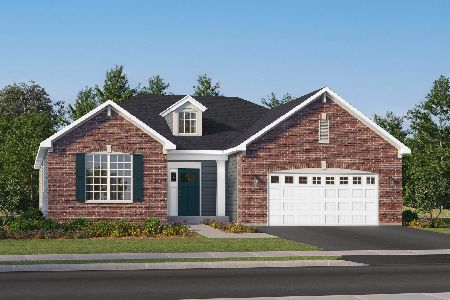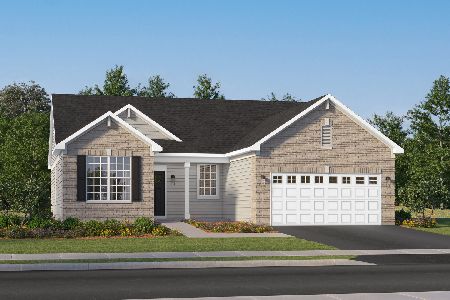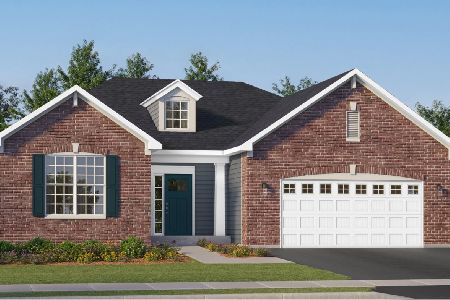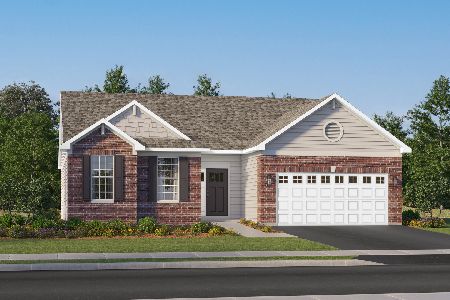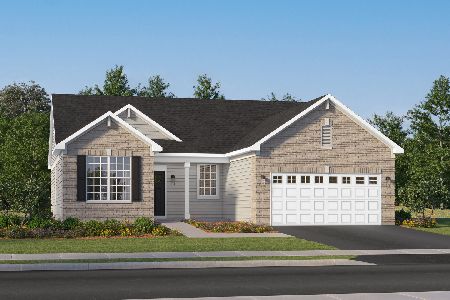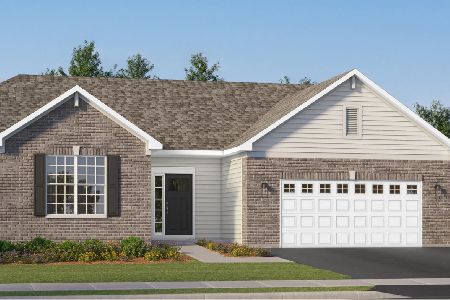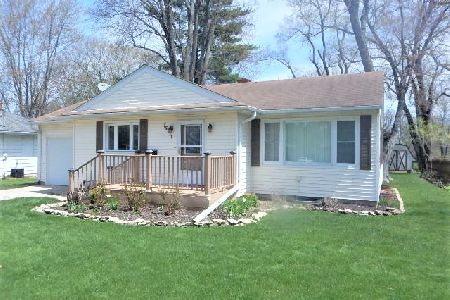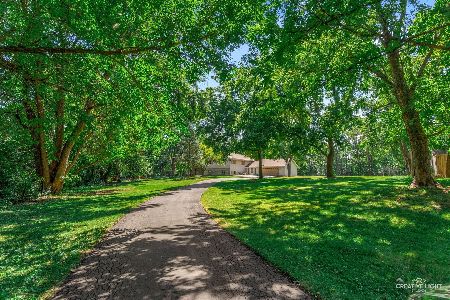15021 Eastern Avenue, Plainfield, Illinois 60544
$447,000
|
Sold
|
|
| Status: | Closed |
| Sqft: | 2,132 |
| Cost/Sqft: | $211 |
| Beds: | 3 |
| Baths: | 2 |
| Year Built: | 1948 |
| Property Taxes: | $8,611 |
| Days On Market: | 331 |
| Lot Size: | 1,19 |
Description
**Freshly Appraised at 495k, instant equity*** Welcome to 15021 S Eastern Avenue, a rare gem just east of the historic district, walking distance to downtown Plainfield. Nestled on a picturesque 1.2 acre lot, this beautifully updated Cape Cod home combines classic charm with modern updates for the perfect living experience. As you approach, the front porch and mature trees create a warm welcome. Inside, the spacious open layout features 3 generous bedrooms, 1.5 bathrooms, a full basement with rough-in plumbing for an extra bath, and so much more. The kitchen is fully updated with white cabinets, quartz countertops, and a stylish subway tile backsplash including a pot filler, large center island and stainless appliances, making it both functional and beautiful. It seamlessly opens to the family room, where a cozy fireplace invites relaxation. Gorgeous wood floors run throughout the home, adding warmth and character to each room. The bathrooms have been completely updated with the magazine worthy decor and finishes bringing a fresh and modern vibe. The sunroom has amazing views of the sun rising each morning. The incredible property features a fenced in areas and invisible fence that outlines the land, an oversized deck, horseshoe driveway and 2 garages. The entire home was recently professionally painted in beautiful bright neutrals including trim and ceilings. The current owners have taken amazing care of this property replacing all the windows and doors in 2023. The crawl space was professionally sealed with air tight encapsulation in 2023. Roof and Siding replaced in 2015. Spray foam insulation in attic (2022), new fridge (2022) and new washer (2024). Being within walking distance to downtown Plainfield gives you easy access to shops, restaurants, and local attractions. Werk Force Brewery adds a fun touch for anyone who enjoys a craft beer with friends. Plus, being close to the highway makes commuting or getting around even easier. And with Ottawa Street Pool nearby, there's plenty of summer fun to enjoy!
Property Specifics
| Single Family | |
| — | |
| — | |
| 1948 | |
| — | |
| — | |
| No | |
| 1.19 |
| Will | |
| — | |
| 0 / Not Applicable | |
| — | |
| — | |
| — | |
| 12295581 | |
| 0603103150060000 |
Nearby Schools
| NAME: | DISTRICT: | DISTANCE: | |
|---|---|---|---|
|
Grade School
Central Elementary School |
202 | — | |
|
Middle School
Indian Trail Middle School |
202 | Not in DB | |
|
High School
Plainfield Central High School |
202 | Not in DB | |
Property History
| DATE: | EVENT: | PRICE: | SOURCE: |
|---|---|---|---|
| 17 Dec, 2010 | Sold | $165,000 | MRED MLS |
| 25 Oct, 2010 | Under contract | $195,900 | MRED MLS |
| — | Last price change | $196,900 | MRED MLS |
| 20 May, 2010 | Listed for sale | $265,000 | MRED MLS |
| 21 Feb, 2017 | Sold | $230,000 | MRED MLS |
| 5 Jan, 2017 | Under contract | $249,900 | MRED MLS |
| — | Last price change | $259,900 | MRED MLS |
| 25 Oct, 2016 | Listed for sale | $269,900 | MRED MLS |
| 12 Dec, 2018 | Sold | $280,000 | MRED MLS |
| 30 Oct, 2018 | Under contract | $275,000 | MRED MLS |
| 23 Oct, 2018 | Listed for sale | $275,000 | MRED MLS |
| 7 Apr, 2025 | Sold | $447,000 | MRED MLS |
| 5 Mar, 2025 | Under contract | $450,000 | MRED MLS |
| — | Last price change | $475,000 | MRED MLS |
| 21 Feb, 2025 | Listed for sale | $475,000 | MRED MLS |
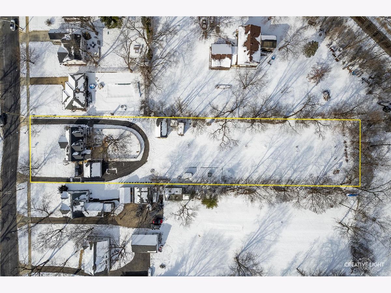
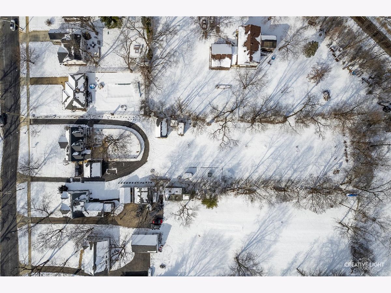
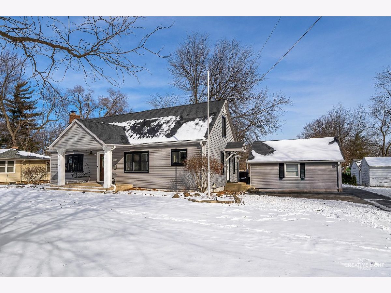
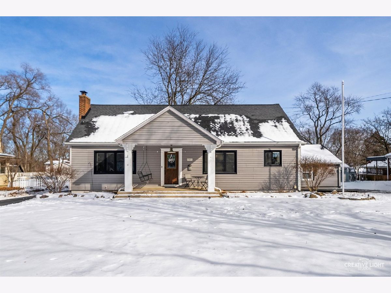
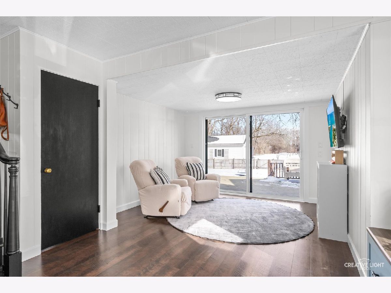
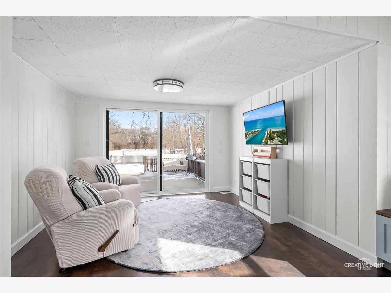
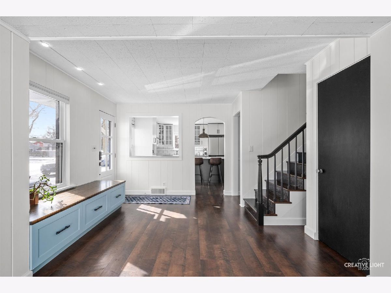
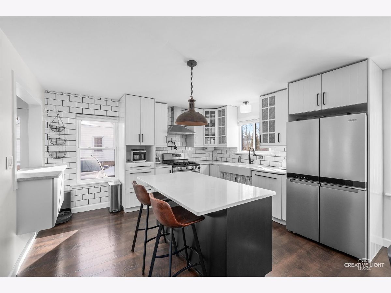
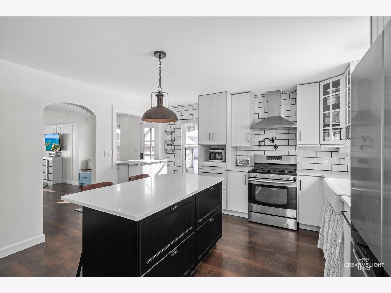
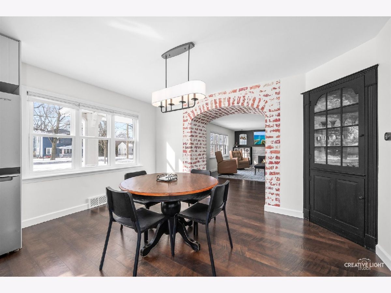
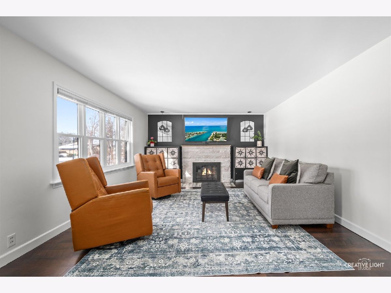
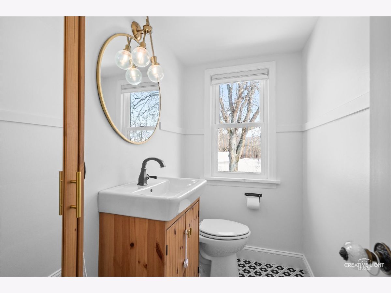
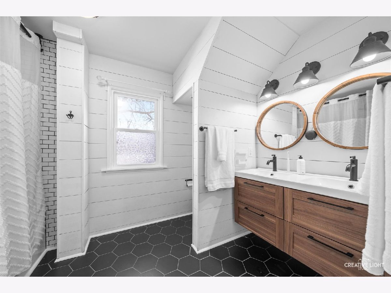
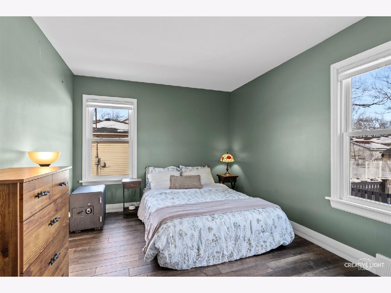
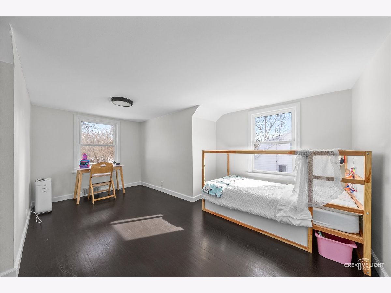
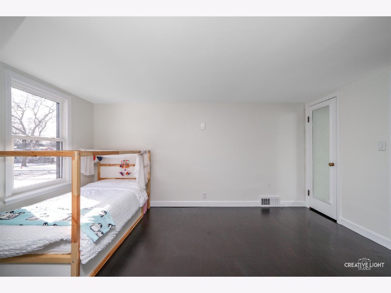
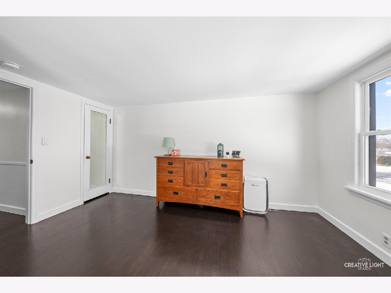
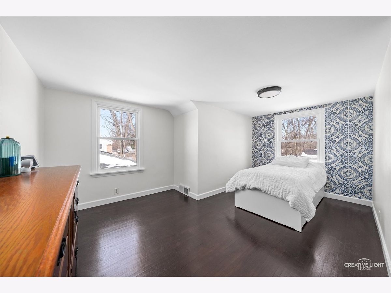
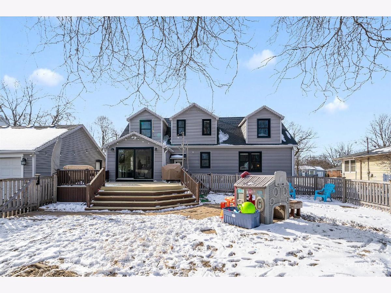
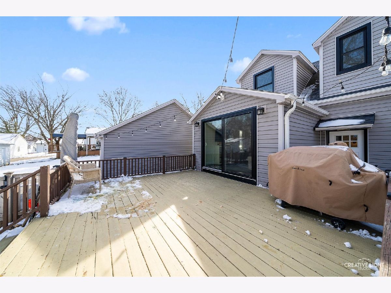
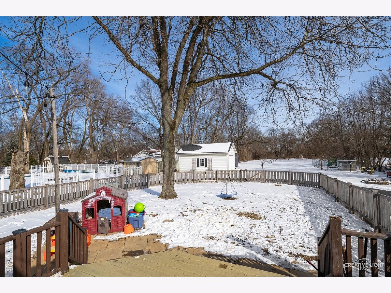
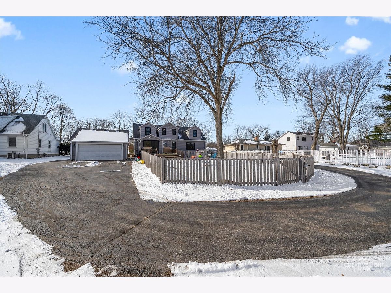
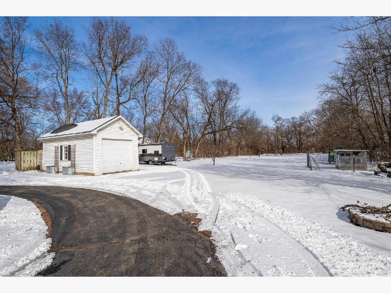
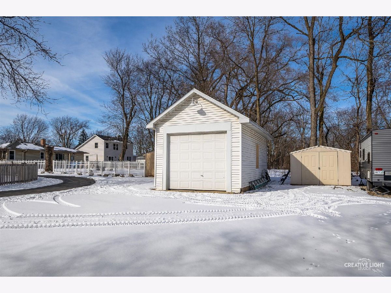
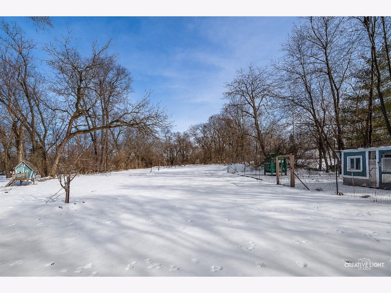
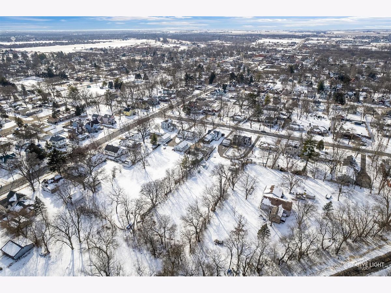
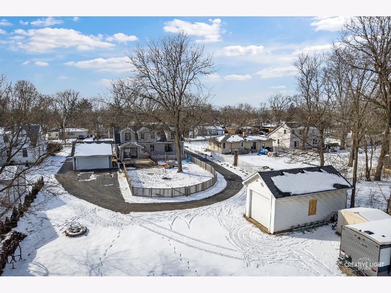
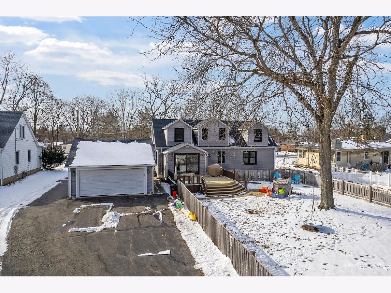
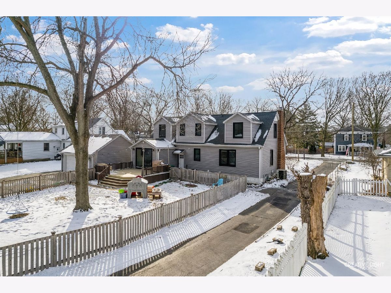
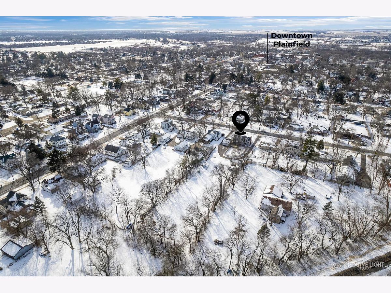
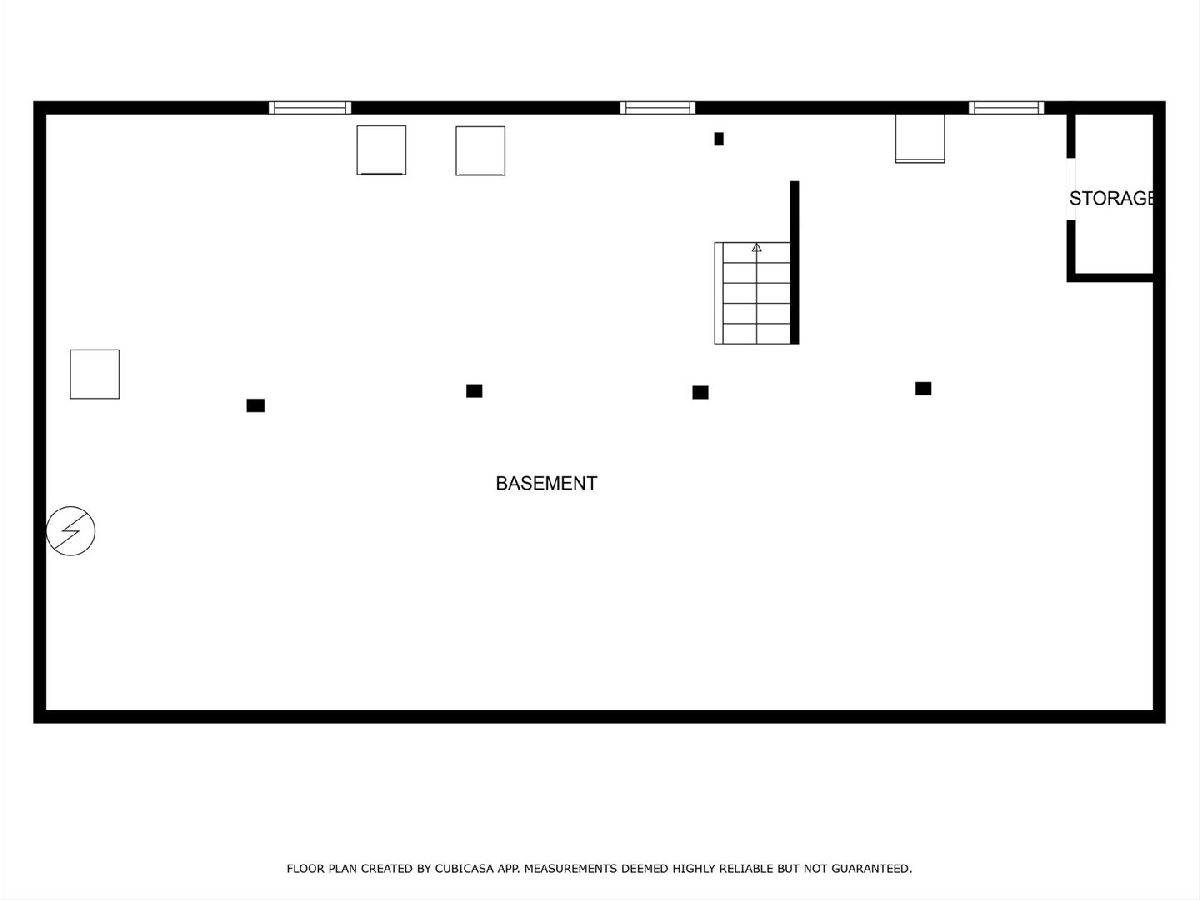
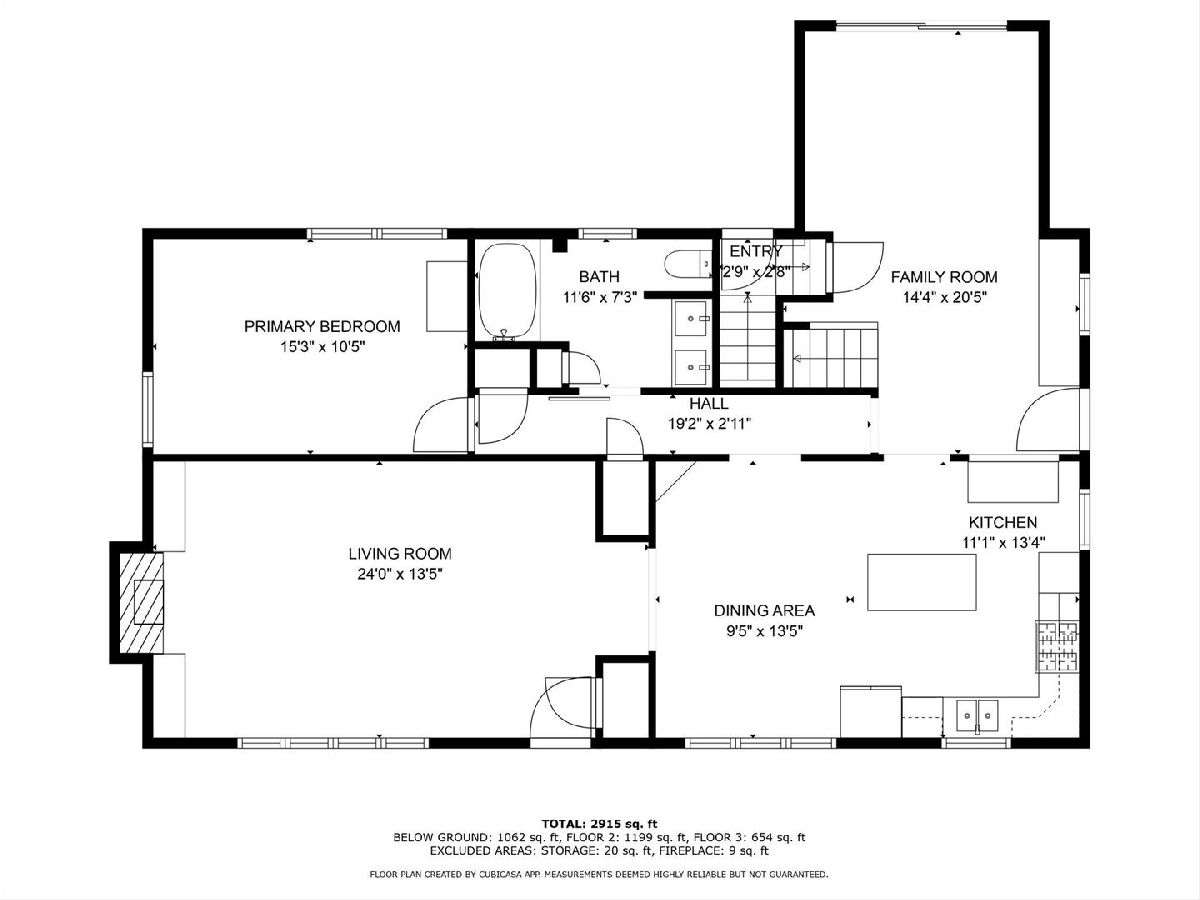
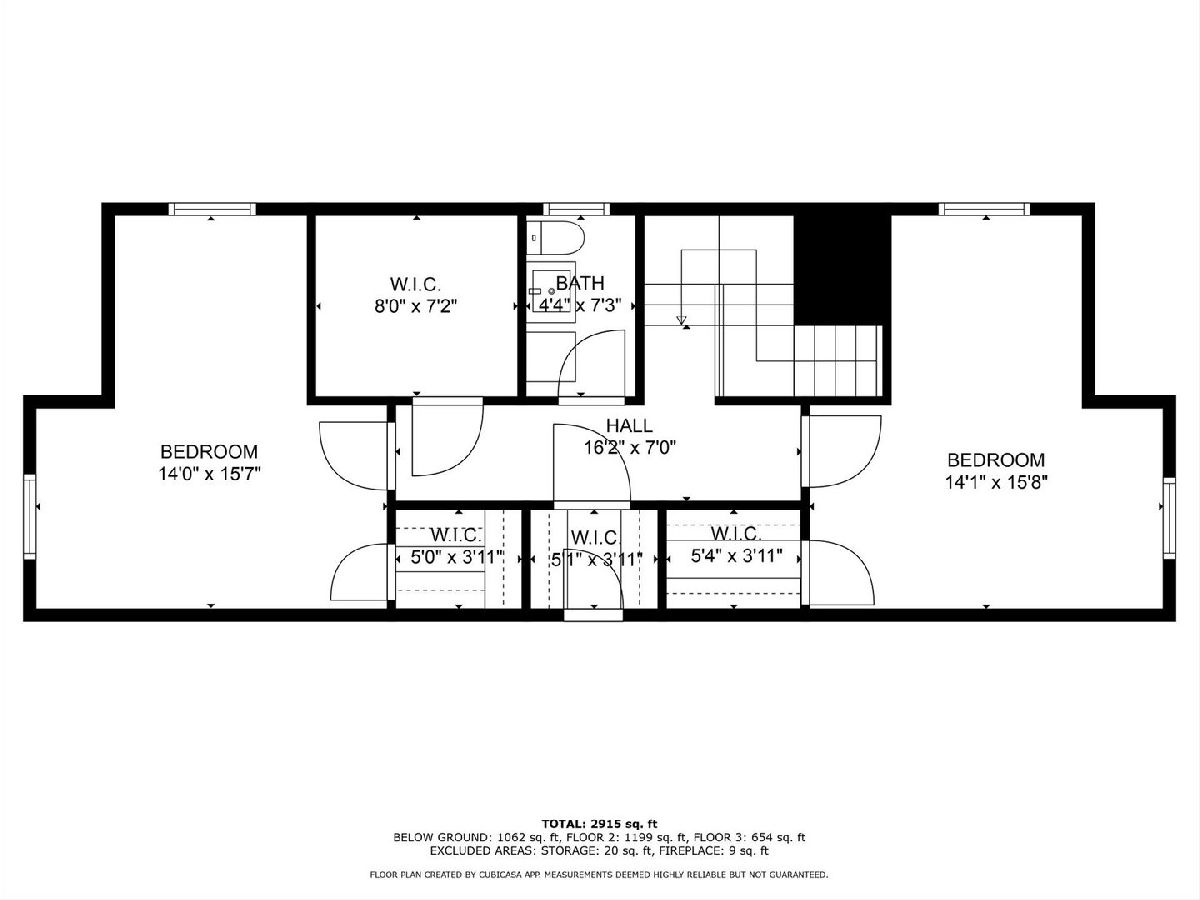
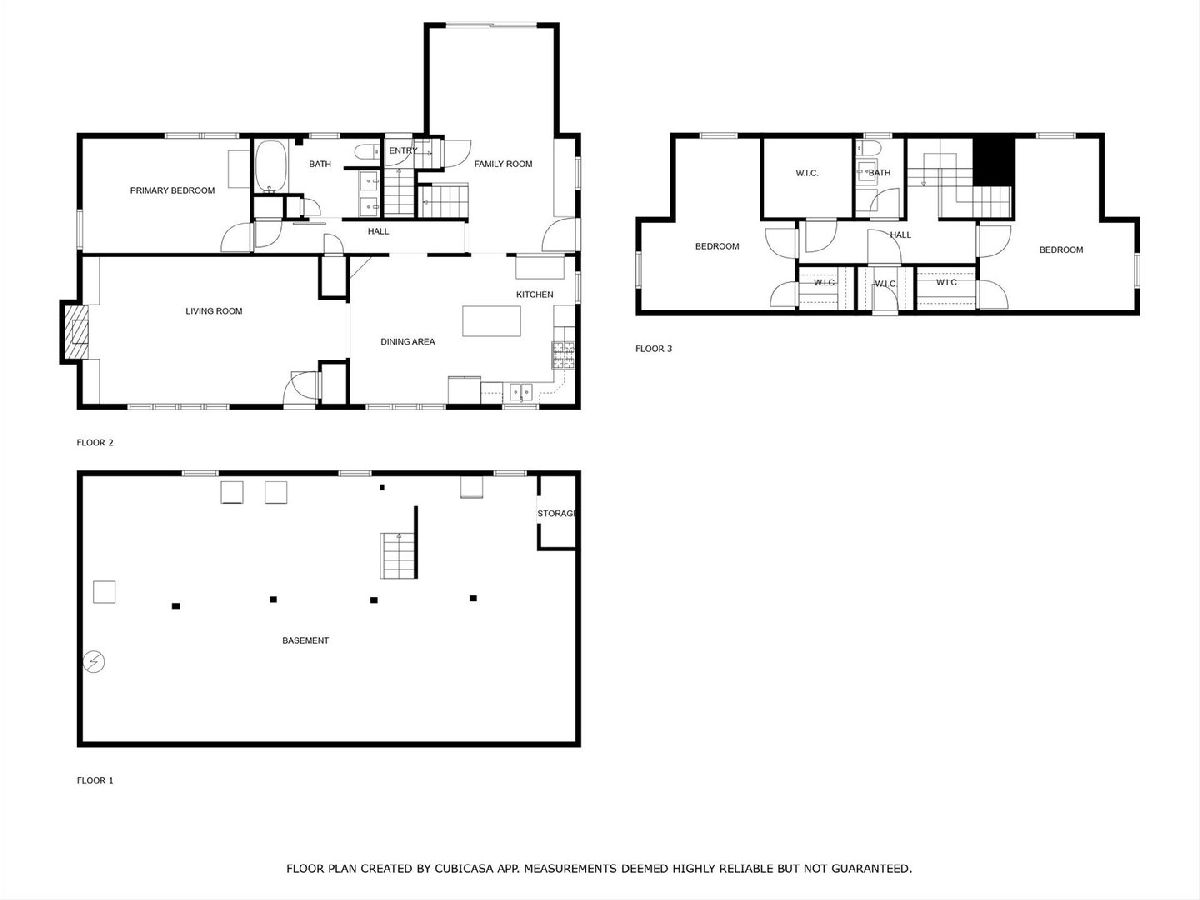
Room Specifics
Total Bedrooms: 3
Bedrooms Above Ground: 3
Bedrooms Below Ground: 0
Dimensions: —
Floor Type: —
Dimensions: —
Floor Type: —
Full Bathrooms: 2
Bathroom Amenities: —
Bathroom in Basement: 0
Rooms: —
Basement Description: —
Other Specifics
| 3 | |
| — | |
| — | |
| — | |
| — | |
| 100 X 517 | |
| Unfinished | |
| — | |
| — | |
| — | |
| Not in DB | |
| — | |
| — | |
| — | |
| — |
Tax History
| Year | Property Taxes |
|---|---|
| 2010 | $4,710 |
| 2017 | $5,578 |
| 2018 | $5,874 |
| 2025 | $8,611 |
Contact Agent
Nearby Similar Homes
Nearby Sold Comparables
Contact Agent
Listing Provided By
john greene, Realtor

