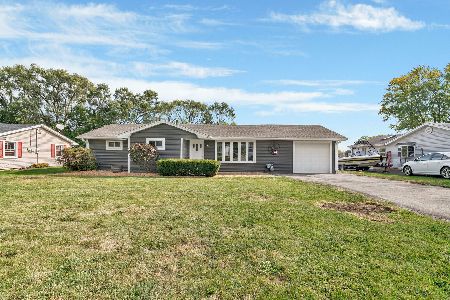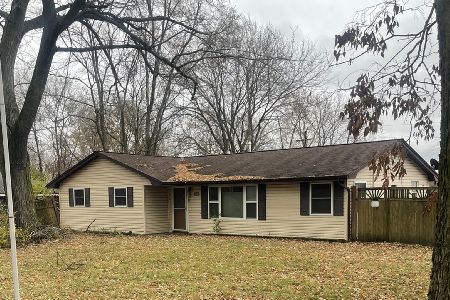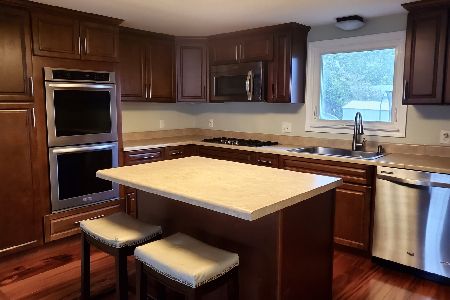15021 Hartman Drive, Lockport, Illinois 60441
$162,000
|
Sold
|
|
| Status: | Closed |
| Sqft: | 0 |
| Cost/Sqft: | — |
| Beds: | 4 |
| Baths: | 1 |
| Year Built: | 1966 |
| Property Taxes: | $3,492 |
| Days On Market: | 5665 |
| Lot Size: | 0,00 |
Description
Sprawling, COMPLETELY REMODELED ranch home in College View Subdivision! FEATURES:4 Bedrooms, Huge Mster w vaulted ceiling, 2 w/i closets & door to patio; Large Living Rm; Vaulted eat-in Kitchen w all appliances & 2nd door to patio & tree-lined, private yard w firepit; 30'x32' 3car heated & insulated garage w 2nd oven/fridge; Pergo flooring thru-out; Newer roof (tear-off)/furnace/appliances/soffit/facia/gutters & more
Property Specifics
| Single Family | |
| — | |
| Ranch | |
| 1966 | |
| None | |
| RANCH | |
| No | |
| 0 |
| Will | |
| College View | |
| 0 / Not Applicable | |
| None | |
| Community Well | |
| Septic-Private | |
| 07582952 | |
| 1104103040060000 |
Property History
| DATE: | EVENT: | PRICE: | SOURCE: |
|---|---|---|---|
| 29 Oct, 2010 | Sold | $162,000 | MRED MLS |
| 13 Sep, 2010 | Under contract | $162,650 | MRED MLS |
| 15 Jul, 2010 | Listed for sale | $162,650 | MRED MLS |
Room Specifics
Total Bedrooms: 4
Bedrooms Above Ground: 4
Bedrooms Below Ground: 0
Dimensions: —
Floor Type: Wood Laminate
Dimensions: —
Floor Type: Wood Laminate
Dimensions: —
Floor Type: Wood Laminate
Full Bathrooms: 1
Bathroom Amenities: —
Bathroom in Basement: 0
Rooms: Great Room,Utility Room-1st Floor,Workshop
Basement Description: Slab
Other Specifics
| 3 | |
| — | |
| Asphalt | |
| Patio | |
| Fenced Yard,Wooded | |
| 70X135 | |
| Unfinished | |
| None | |
| Vaulted/Cathedral Ceilings, First Floor Bedroom | |
| Range, Microwave, Dishwasher, Refrigerator, Washer, Dryer | |
| Not in DB | |
| — | |
| — | |
| — | |
| — |
Tax History
| Year | Property Taxes |
|---|---|
| 2010 | $3,492 |
Contact Agent
Nearby Similar Homes
Nearby Sold Comparables
Contact Agent
Listing Provided By
Century 21 Affiliated







