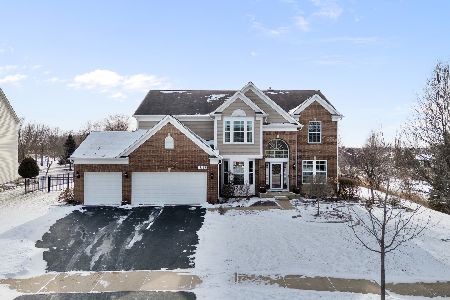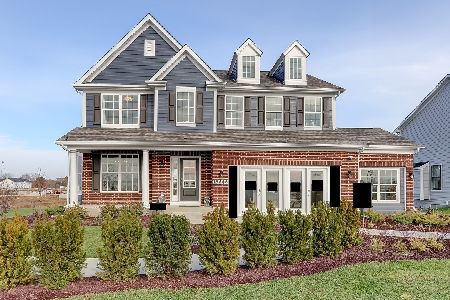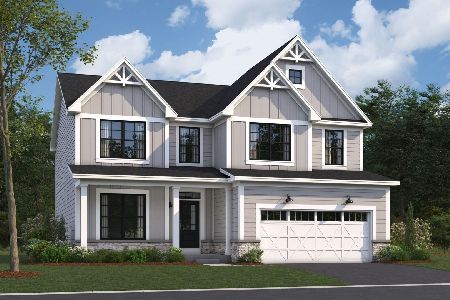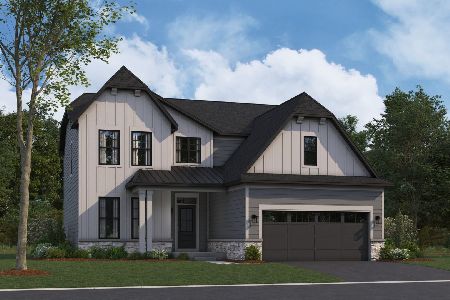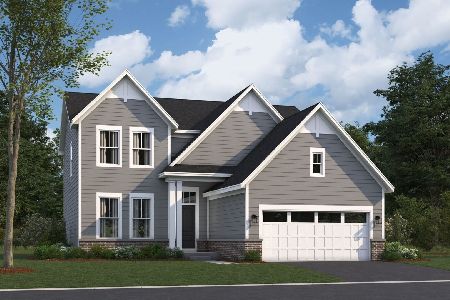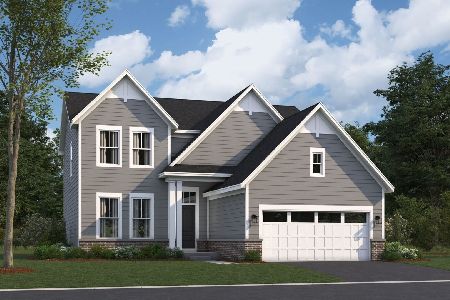15022 Ashton Lane, Lockport, Illinois 60441
$422,500
|
Sold
|
|
| Status: | Closed |
| Sqft: | 4,942 |
| Cost/Sqft: | $89 |
| Beds: | 4 |
| Baths: | 4 |
| Year Built: | 2006 |
| Property Taxes: | $12,580 |
| Days On Market: | 2043 |
| Lot Size: | 0,25 |
Description
Rare extended Birmingham model with stunning curb appeal, beautiful landscape, and a walk out basement! Soaring ceilings, crisp white crown molding, recessed lighting, and chic neutral tones of paint can be found through out! 2 story foyer greets you as you make your way to sunny front living room and formal dining w/butlers pantry + bay window. Gorgeous 2 story extended family room is graced with a wood burning fireplace, wired for surround sound, an entire wall of windows that flood the home with natural light and is absolutely perfect for entertaining as it opens up to the kitchen which features: Quartz counter tops, island w/breakfast bar, 42" maple cabinetry, walk in pantry, and planning desk. The eating area gains access to the amazing balcony deck that provides breath taking and peaceful views of the pond, open space & 2 fountains. Romantic master suite is complete w/double door entrance, tray ceiling, and spa like private bath; soaking tub, separate glass enclosed shower, and WIC! Bed 2 & 3 share Jack n Jill bath. Bed 4 has it's very own full bath! Walk out basement w/full rough-in bath waiting for buyers personal touches. 1st level laundry & den. 3 car garage. New roof 2019
Property Specifics
| Single Family | |
| — | |
| — | |
| 2006 | |
| Full,Walkout | |
| BIRMINGHAM | |
| Yes | |
| 0.25 |
| Will | |
| Cedar Ridge | |
| 189 / Quarterly | |
| None | |
| Public | |
| Public Sewer | |
| 10753116 | |
| 1605281050170000 |
Nearby Schools
| NAME: | DISTRICT: | DISTANCE: | |
|---|---|---|---|
|
Grade School
Luther J Schilling School |
33C | — | |
|
High School
Lockport Township High School |
205 | Not in DB | |
Property History
| DATE: | EVENT: | PRICE: | SOURCE: |
|---|---|---|---|
| 25 Aug, 2020 | Sold | $422,500 | MRED MLS |
| 10 Jul, 2020 | Under contract | $439,900 | MRED MLS |
| — | Last price change | $445,000 | MRED MLS |
| 19 Jun, 2020 | Listed for sale | $445,000 | MRED MLS |
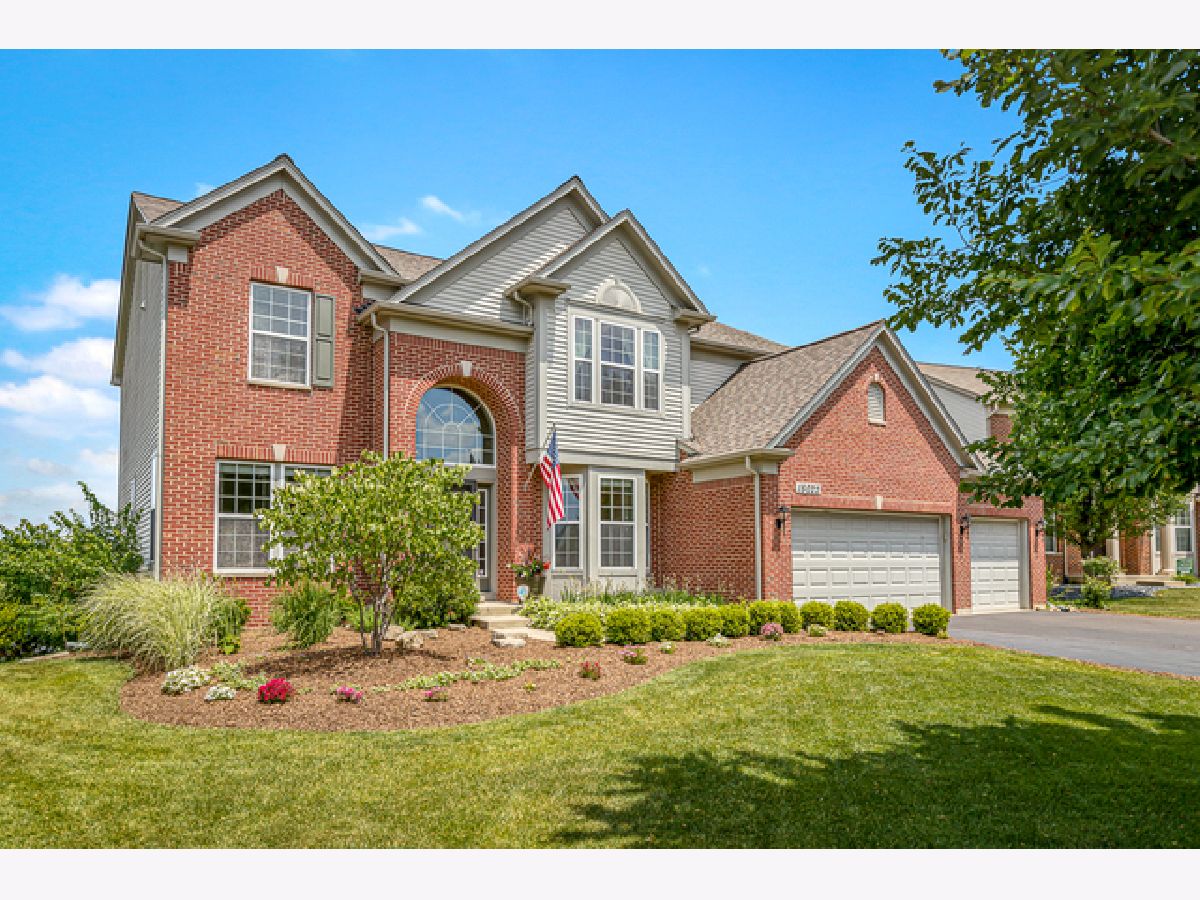
Room Specifics
Total Bedrooms: 4
Bedrooms Above Ground: 4
Bedrooms Below Ground: 0
Dimensions: —
Floor Type: Carpet
Dimensions: —
Floor Type: Carpet
Dimensions: —
Floor Type: Carpet
Full Bathrooms: 4
Bathroom Amenities: Separate Shower,Soaking Tub
Bathroom in Basement: 0
Rooms: Den
Basement Description: Unfinished,Exterior Access,Bathroom Rough-In
Other Specifics
| 3 | |
| — | |
| Asphalt | |
| Balcony, Deck, Storms/Screens | |
| Fenced Yard | |
| 10890 | |
| — | |
| Full | |
| Vaulted/Cathedral Ceilings, First Floor Laundry, Built-in Features, Walk-In Closet(s) | |
| Range, Microwave, Dishwasher, Refrigerator, Washer, Dryer, Disposal, Stainless Steel Appliance(s) | |
| Not in DB | |
| Park, Lake, Curbs, Sidewalks, Street Lights, Street Paved | |
| — | |
| — | |
| Wood Burning, Attached Fireplace Doors/Screen |
Tax History
| Year | Property Taxes |
|---|---|
| 2020 | $12,580 |
Contact Agent
Nearby Similar Homes
Nearby Sold Comparables
Contact Agent
Listing Provided By
RE/MAX Suburban

