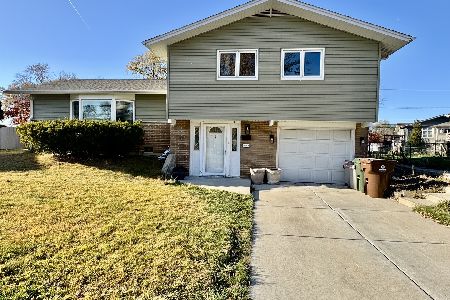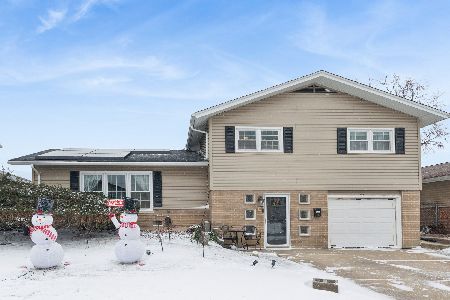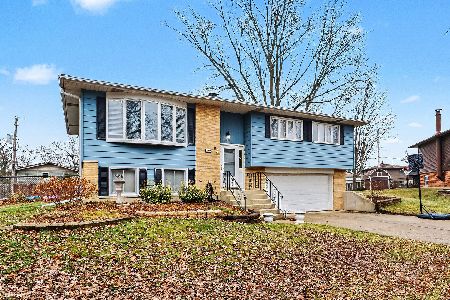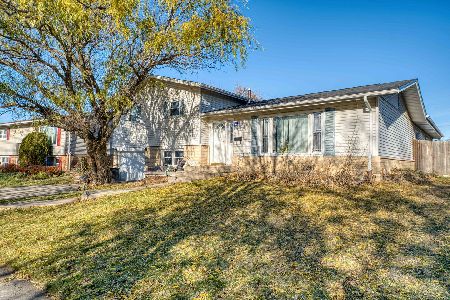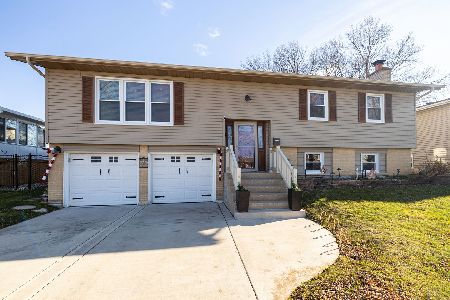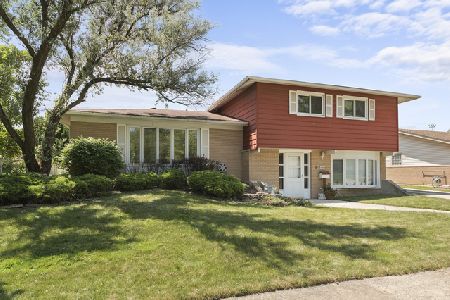15024 Menard Avenue, Oak Forest, Illinois 60452
$275,000
|
Sold
|
|
| Status: | Closed |
| Sqft: | 1,671 |
| Cost/Sqft: | $150 |
| Beds: | 5 |
| Baths: | 2 |
| Year Built: | 1963 |
| Property Taxes: | $5,863 |
| Days On Market: | 1643 |
| Lot Size: | 0,17 |
Description
**MULTIPLE OFFERS RECEIVED! HIGHEST & BEST DUE BY 12PM, MONDAY, JULY 26TH** Welcome home to your 5 bedroom, 2 bathroom home with 2 car detached garage and fascinating back deck that can comfort your day! As you enter the house a lovely living room awaits with real hardwood floors sprawling throughout. Connected to the living room is your dining room that opens up to your spacious kitchen. Down the hall are three of the home's bedrooms all with hardwood flooring and large closets. A beautiful full bathroom completes the main level. Travel to the lower level to discover two more bedrooms and two more living spaces. An extra large family room allows for you to relax and entertain next to the fire along with a cozy recreation space off the two bedrooms. The laundry closet and second full bathroom complete the lower level. This home is full of upgrades - roof 2020, garage door & opener 2019/2020, dishwasher 2020. Come check out this lovely home today and schedule your showing!
Property Specifics
| Single Family | |
| — | |
| Bi-Level | |
| 1963 | |
| Full | |
| — | |
| No | |
| 0.17 |
| Cook | |
| — | |
| 0 / Not Applicable | |
| None | |
| Public | |
| Public Sewer | |
| 11162962 | |
| 28084090180000 |
Nearby Schools
| NAME: | DISTRICT: | DISTANCE: | |
|---|---|---|---|
|
Grade School
Kerkstra Elementary School |
142 | — | |
|
Middle School
Hille Middle School |
142 | Not in DB | |
|
High School
Oak Forest High School |
228 | Not in DB | |
Property History
| DATE: | EVENT: | PRICE: | SOURCE: |
|---|---|---|---|
| 3 Sep, 2021 | Sold | $275,000 | MRED MLS |
| 27 Jul, 2021 | Under contract | $249,900 | MRED MLS |
| 23 Jul, 2021 | Listed for sale | $249,900 | MRED MLS |
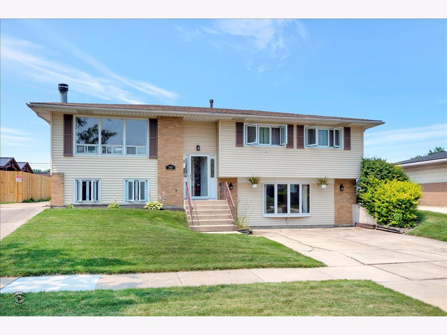
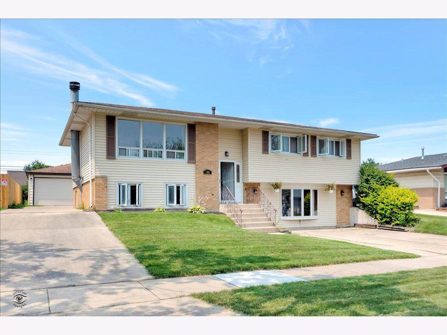
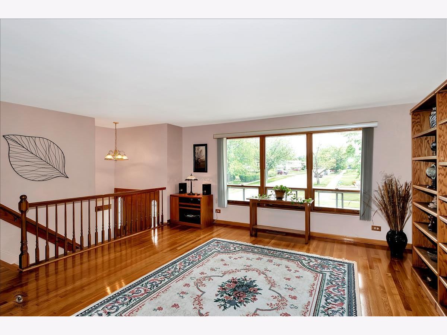
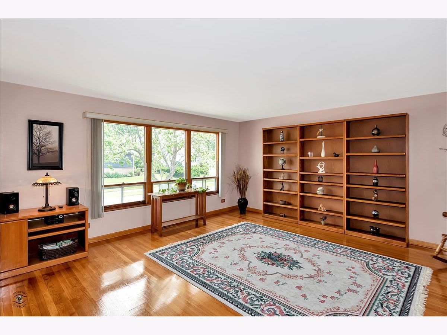
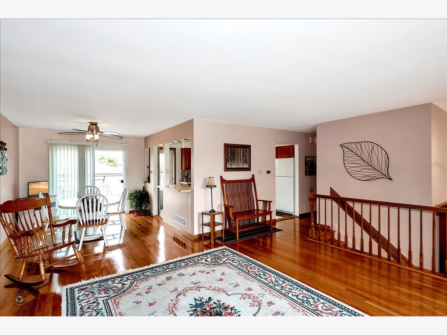
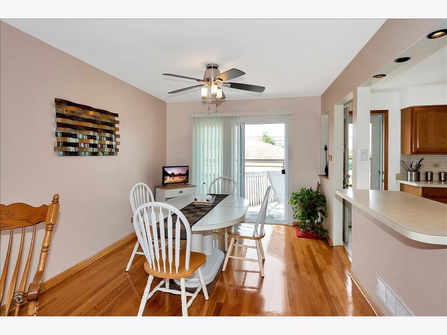
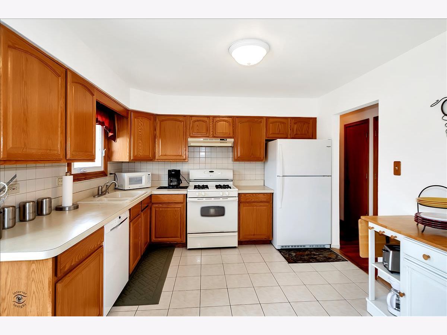
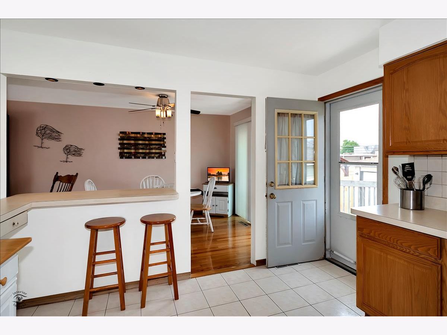
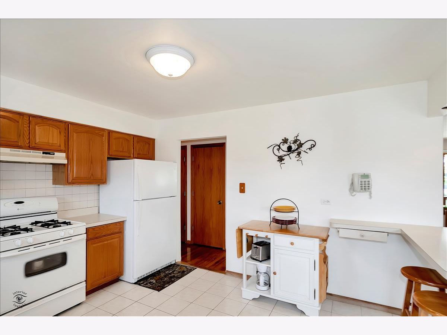
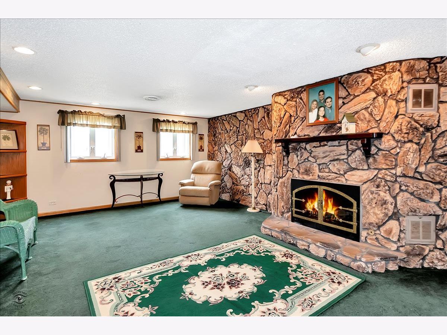
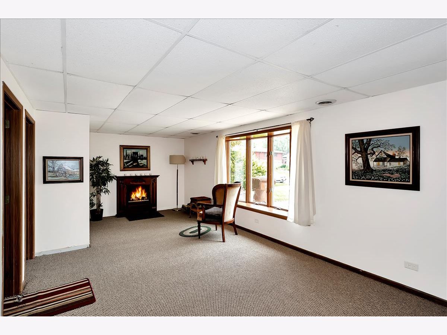
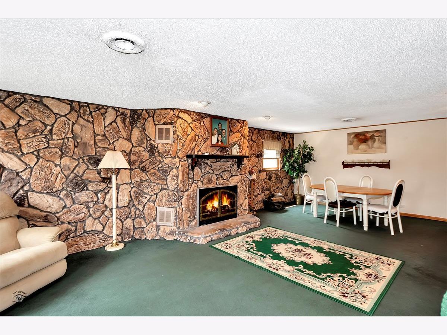
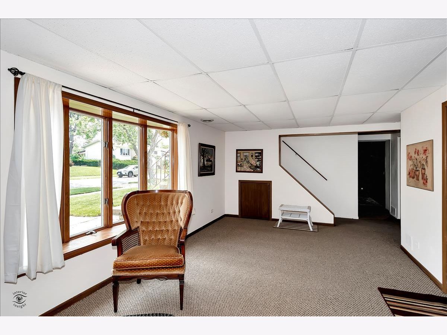
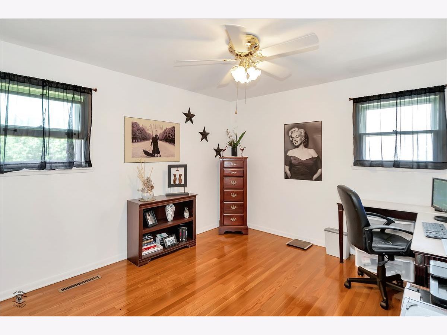
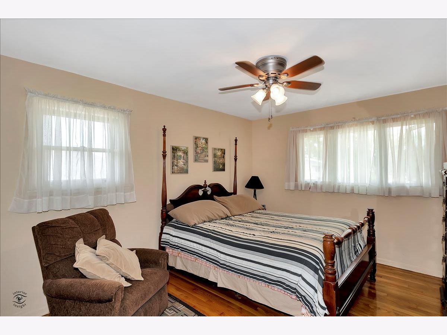
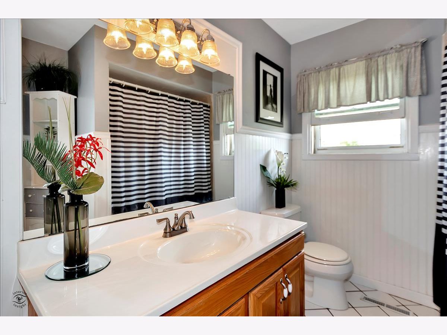
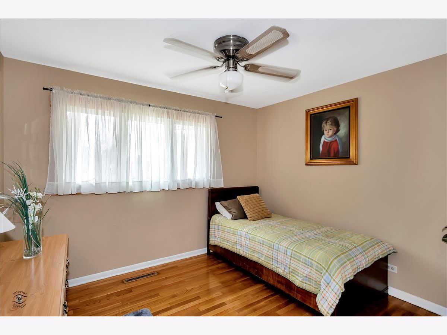
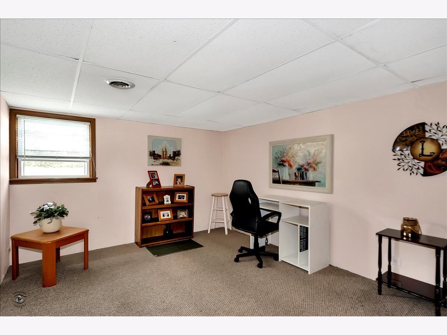
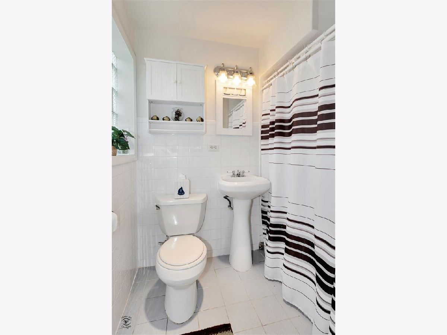
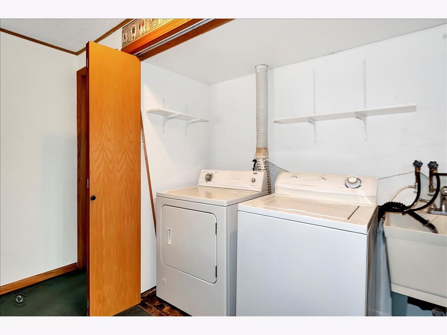
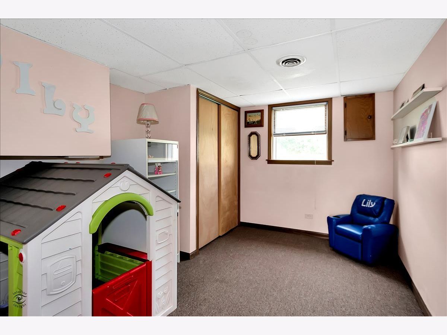
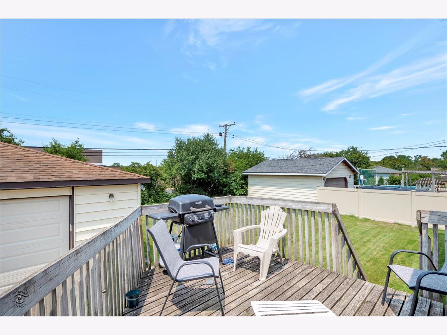
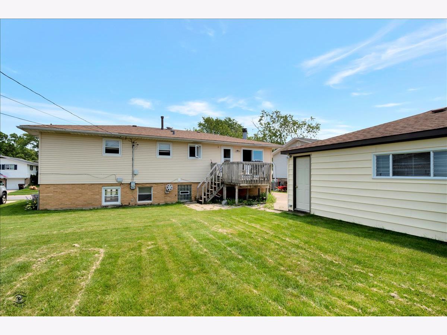
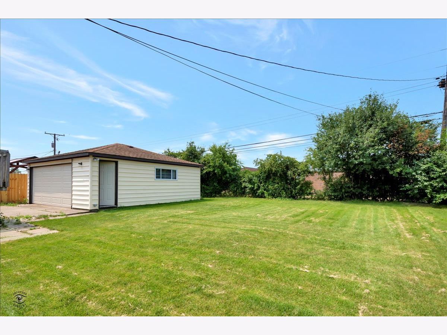
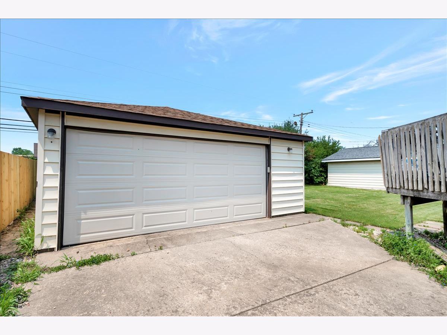
Room Specifics
Total Bedrooms: 5
Bedrooms Above Ground: 5
Bedrooms Below Ground: 0
Dimensions: —
Floor Type: Hardwood
Dimensions: —
Floor Type: Hardwood
Dimensions: —
Floor Type: Carpet
Dimensions: —
Floor Type: —
Full Bathrooms: 2
Bathroom Amenities: Separate Shower
Bathroom in Basement: 1
Rooms: Bedroom 5,Recreation Room
Basement Description: Finished
Other Specifics
| 2 | |
| — | |
| Concrete | |
| Deck | |
| — | |
| 110X67 | |
| — | |
| None | |
| Hardwood Floors | |
| Range, Microwave, Dishwasher, Refrigerator, Washer, Dryer | |
| Not in DB | |
| Park, Curbs, Sidewalks, Street Lights, Street Paved | |
| — | |
| — | |
| Wood Burning, Gas Starter |
Tax History
| Year | Property Taxes |
|---|---|
| 2021 | $5,863 |
Contact Agent
Nearby Similar Homes
Nearby Sold Comparables
Contact Agent
Listing Provided By
Keller Williams Preferred Rlty

