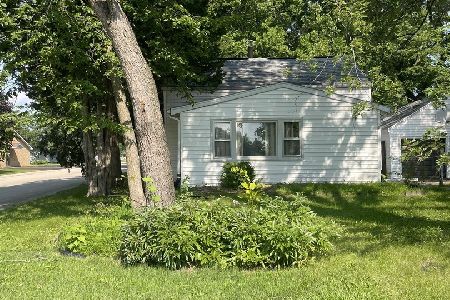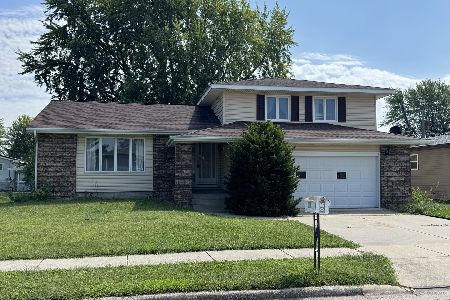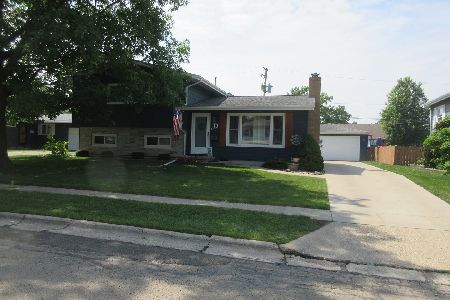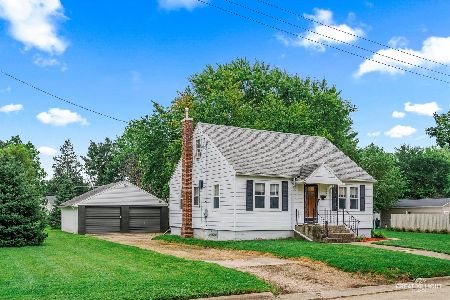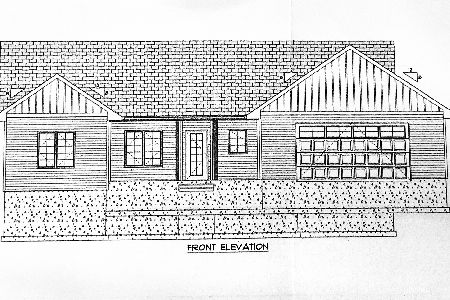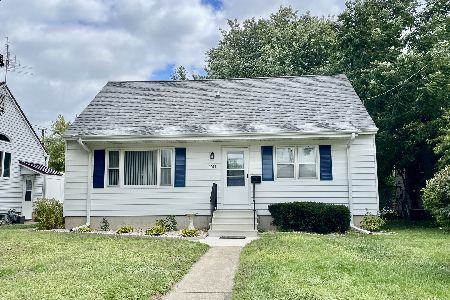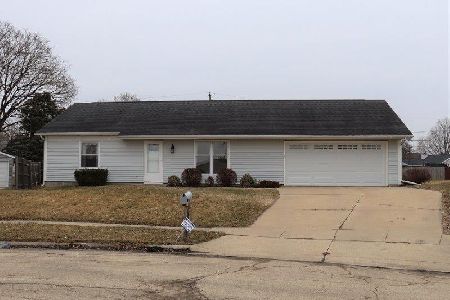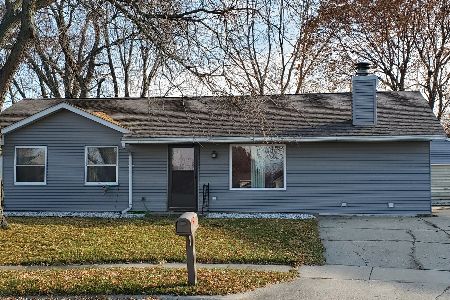1503 24th Place, Sterling, Illinois 61081
$110,000
|
Sold
|
|
| Status: | Closed |
| Sqft: | 1,200 |
| Cost/Sqft: | $96 |
| Beds: | 3 |
| Baths: | 1 |
| Year Built: | 1975 |
| Property Taxes: | $2,949 |
| Days On Market: | 2029 |
| Lot Size: | 0,00 |
Description
Ranch home in a private cul-de-sac steps from Thomas Park. Light and bright with neutral colors throughout. Roomy kitchen with all the appliances. Main floor laundry. Den off the kitchen has access door to the backyard and large storage room. Master bedroom has walk-in closet. Furnace and central air (9 years old). Heated garage with walk-up attic for storage and built-in cabinets. Large storage shed and private backyard. This home is move-in ready.
Property Specifics
| Single Family | |
| — | |
| Ranch | |
| 1975 | |
| None | |
| — | |
| No | |
| — |
| Whiteside | |
| — | |
| 0 / Not Applicable | |
| None | |
| Public | |
| Public Sewer | |
| 10659153 | |
| 11151810090000 |
Property History
| DATE: | EVENT: | PRICE: | SOURCE: |
|---|---|---|---|
| 20 Apr, 2020 | Sold | $110,000 | MRED MLS |
| 12 Mar, 2020 | Under contract | $114,900 | MRED MLS |
| 4 Mar, 2020 | Listed for sale | $114,900 | MRED MLS |
Room Specifics
Total Bedrooms: 3
Bedrooms Above Ground: 3
Bedrooms Below Ground: 0
Dimensions: —
Floor Type: Carpet
Dimensions: —
Floor Type: Carpet
Full Bathrooms: 1
Bathroom Amenities: —
Bathroom in Basement: 0
Rooms: Den,Storage
Basement Description: Slab
Other Specifics
| 2 | |
| — | |
| Concrete | |
| Deck | |
| Cul-De-Sac | |
| 117X153X173 | |
| — | |
| None | |
| Wood Laminate Floors, First Floor Bedroom, First Floor Laundry, First Floor Full Bath | |
| Range, Microwave, Dishwasher, Refrigerator, Washer, Dryer | |
| Not in DB | |
| — | |
| — | |
| — | |
| — |
Tax History
| Year | Property Taxes |
|---|---|
| 2020 | $2,949 |
Contact Agent
Nearby Similar Homes
Contact Agent
Listing Provided By
Judy Powell Realty

