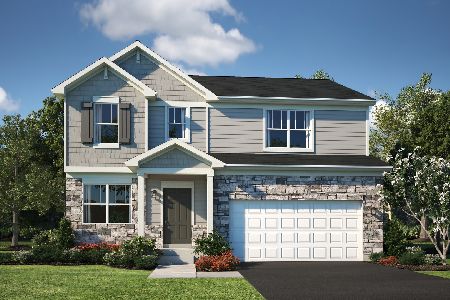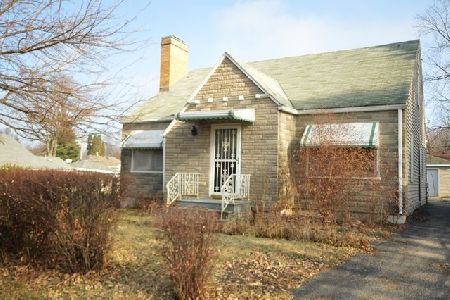1503 Barberry Lot#455 Way, Joliet, Illinois 60431
$323,545
|
Sold
|
|
| Status: | Closed |
| Sqft: | 2,230 |
| Cost/Sqft: | $145 |
| Beds: | 3 |
| Baths: | 3 |
| Year Built: | 2018 |
| Property Taxes: | $0 |
| Days On Market: | 2530 |
| Lot Size: | 0,00 |
Description
NEW CONSTRUCTION Ready Now! M/I Homes presents the Baldwin - in the clubhouse community Lakewood Prairie with Minooka schools. The exterior will be appointed with dual siding colors, stone, front porch & 3 car garage. A 2-Story foyer with beautiful railings at the 1st and 2nd floors. The 9' first floor ceilings and large windows give this home a true open, bright and inviting feel. A formal Dining Room and the eat-in kitchen gives plenty of dining space. The gourmet kitchen comes with luxurious GE stainless steel appliances, an island, quartz countertops, and 42' cabinets with crown molding. The kitchen opens to the spacious family room- a home perfect for entertaining. The 2nd floor has 3 bedrooms including a master suite with a tiled showed & dual sinks. This home also has a full basement! 15 Year Transferrable Structural Warranty. "Whole Home" Certified. *Photos are of similar home*
Property Specifics
| Single Family | |
| — | |
| Traditional | |
| 2018 | |
| Full | |
| BALDWIN-C | |
| No | |
| — |
| Kendall | |
| Lakewood Prairie | |
| 45 / Monthly | |
| Clubhouse,Pool | |
| Public | |
| Public Sewer | |
| 10324762 | |
| 9011010070 |
Nearby Schools
| NAME: | DISTRICT: | DISTANCE: | |
|---|---|---|---|
|
Grade School
Minooka Elementary School |
201 | — | |
|
Middle School
Minooka Junior High School |
201 | Not in DB | |
|
High School
Minooka Community High School |
111 | Not in DB | |
|
Alternate Elementary School
Minooka Intermediate School |
— | Not in DB | |
Property History
| DATE: | EVENT: | PRICE: | SOURCE: |
|---|---|---|---|
| 29 Mar, 2019 | Sold | $323,545 | MRED MLS |
| 29 Mar, 2019 | Under contract | $323,545 | MRED MLS |
| 29 Mar, 2019 | Listed for sale | $323,545 | MRED MLS |
Room Specifics
Total Bedrooms: 3
Bedrooms Above Ground: 3
Bedrooms Below Ground: 0
Dimensions: —
Floor Type: Carpet
Dimensions: —
Floor Type: Carpet
Full Bathrooms: 3
Bathroom Amenities: Separate Shower,Double Sink
Bathroom in Basement: 0
Rooms: Breakfast Room,Loft
Basement Description: Unfinished
Other Specifics
| 3 | |
| Concrete Perimeter | |
| Asphalt | |
| Porch, Storms/Screens | |
| — | |
| 64.62X 122X86.40X122 | |
| — | |
| Full | |
| Hardwood Floors, First Floor Laundry | |
| Double Oven, Dishwasher, Refrigerator, Washer, Dryer, Disposal, Stainless Steel Appliance(s), Cooktop | |
| Not in DB | |
| Clubhouse, Pool, Tennis Courts, Sidewalks, Street Lights | |
| — | |
| — | |
| — |
Tax History
| Year | Property Taxes |
|---|
Contact Agent
Nearby Similar Homes
Nearby Sold Comparables
Contact Agent
Listing Provided By
Little Realty





