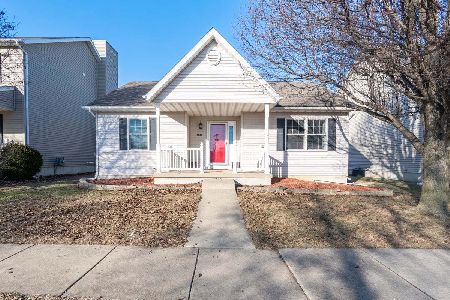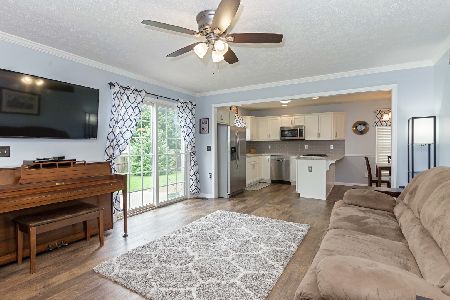1503 Biltmore Court, Normal, Illinois 61761
$317,000
|
Sold
|
|
| Status: | Closed |
| Sqft: | 4,384 |
| Cost/Sqft: | $73 |
| Beds: | 4 |
| Baths: | 4 |
| Year Built: | 2002 |
| Property Taxes: | $8,080 |
| Days On Market: | 1188 |
| Lot Size: | 0,30 |
Description
Move right in and celebrate the holidays in your new home! Beautiful home on a corner lot in Collie Ridge Subdivision. Over 4,300 sq ft of finished living space. The main level consists of a large living room with cathedral ceilings with lots of natural lighting, separate dining room with hardwood flooring, beautiful kitchen with lots of cabinet space a separate large pantry with quartz counters and beautiful backsplash, thru the patio doors is a beautiful enclosed deck with plenty of space for a sitting area to enjoy the sunset, a huge family room with a gas fireplace, beautiful French doors leading to large office, laundry room and a 1/2 bath. The second floor consists of 4 bedrooms and 2 full bathrooms. Walk in to the huge master bedroom with vaulted ceilings, a sitting area, walk-in-closet, double sinks, separate shower AND Jacuzzi. The guest bathroom also has double sinks, tub with shower and a large closet. The 3 nice size bedrooms are carpeted and all have large closets. The huge finished open basement with ceramic tile is perfect for your entertaining needs. There is a large bedroom/exercise room, play room/closet, storage room, complete full bathroom with a huge closet and extra storage under the stairs. In order to appreciate all this home has to offer, you will need to see it for yourself.
Property Specifics
| Single Family | |
| — | |
| — | |
| 2002 | |
| — | |
| — | |
| No | |
| 0.3 |
| Mc Lean | |
| Collie Ridge | |
| 0 / Not Applicable | |
| — | |
| — | |
| — | |
| 11658681 | |
| 1422177006 |
Nearby Schools
| NAME: | DISTRICT: | DISTANCE: | |
|---|---|---|---|
|
Grade School
Fairview Elementary |
5 | — | |
|
Middle School
Kingsley Jr High |
5 | Not in DB | |
|
High School
Normal Community High School |
5 | Not in DB | |
Property History
| DATE: | EVENT: | PRICE: | SOURCE: |
|---|---|---|---|
| 28 Nov, 2022 | Sold | $317,000 | MRED MLS |
| 26 Oct, 2022 | Under contract | $319,900 | MRED MLS |
| 23 Oct, 2022 | Listed for sale | $319,900 | MRED MLS |
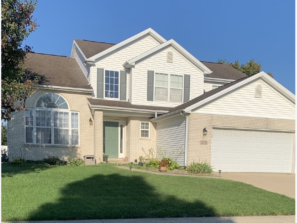
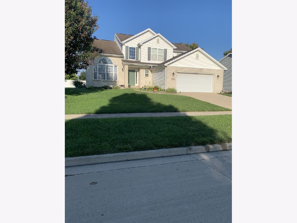
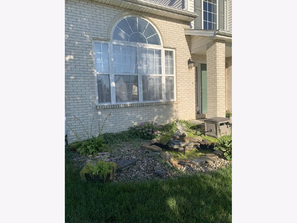
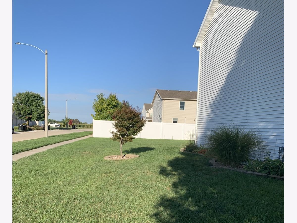
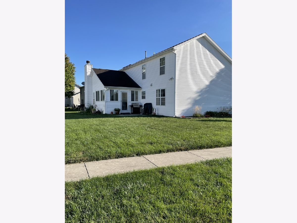
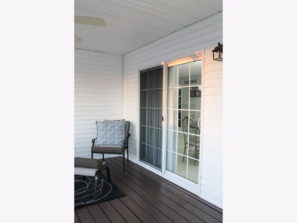
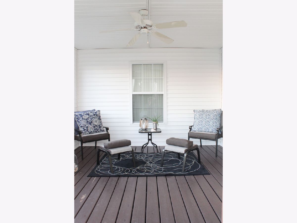
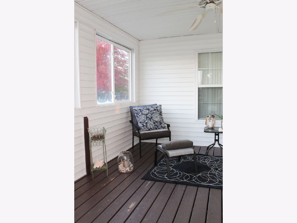
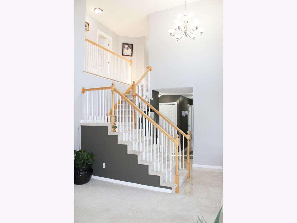
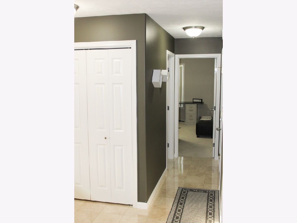
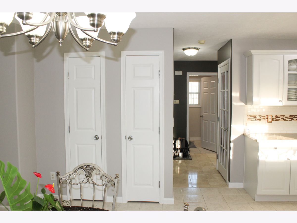
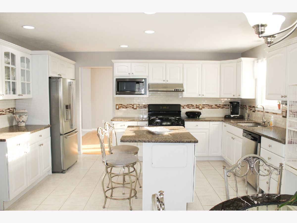
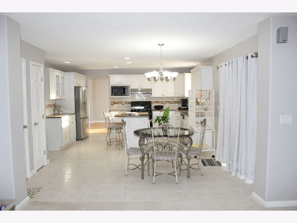
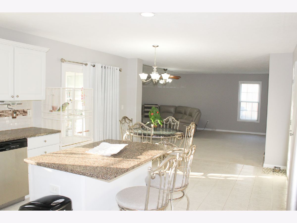
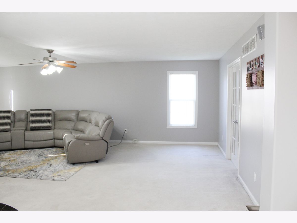
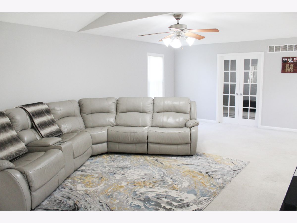
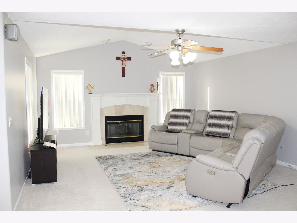
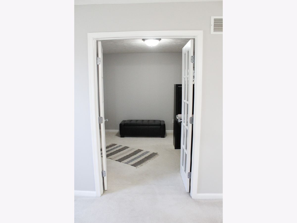
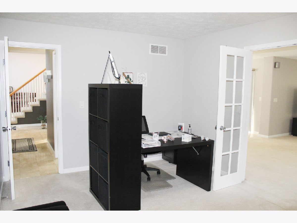
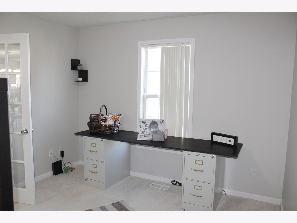
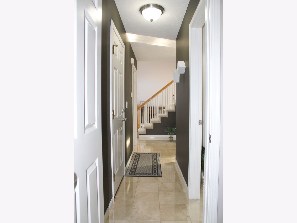
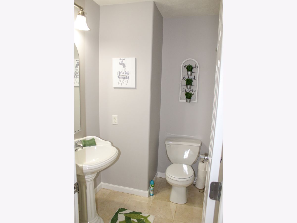
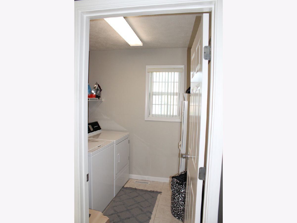
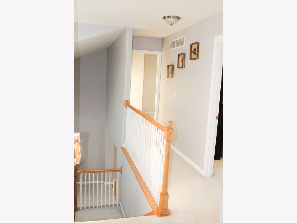
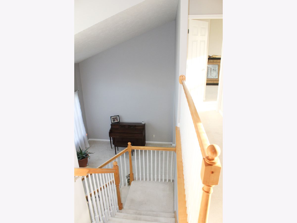
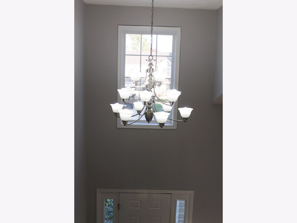
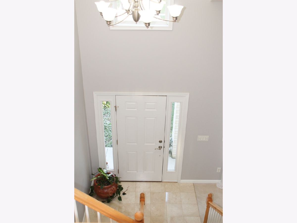
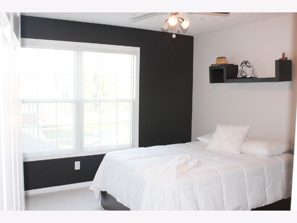
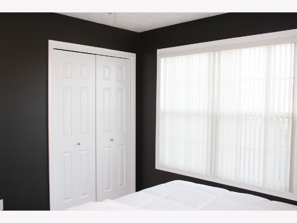
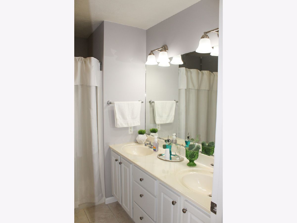
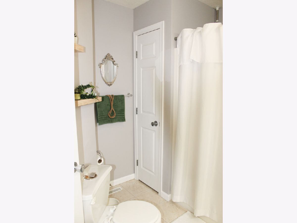
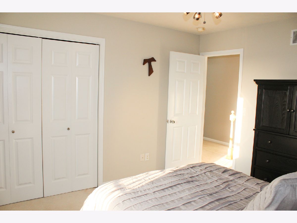
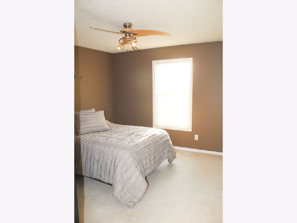
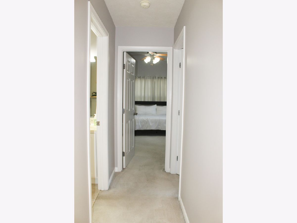
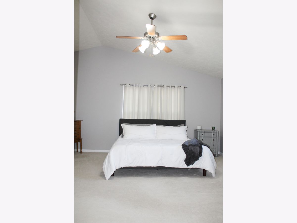
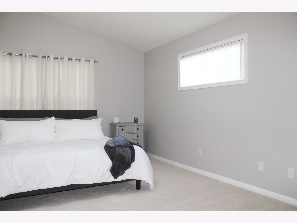
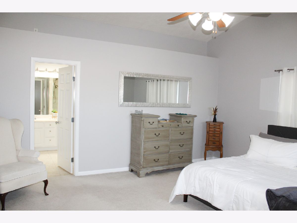
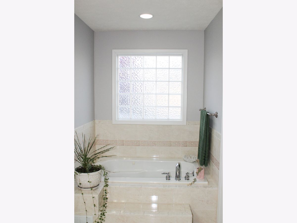
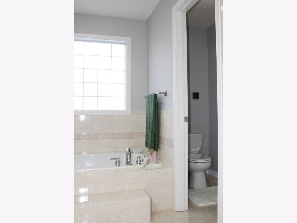
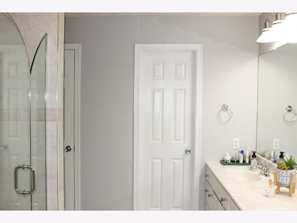
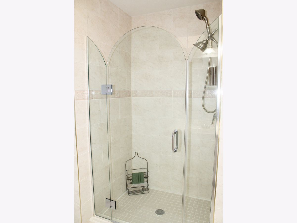
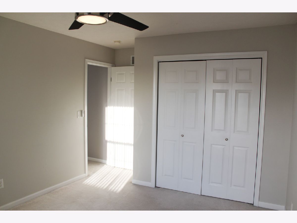
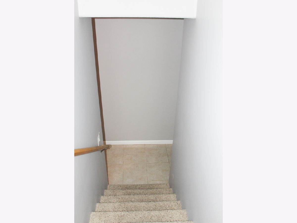
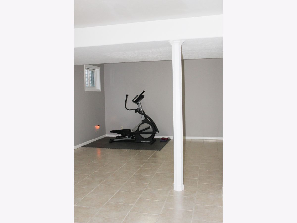
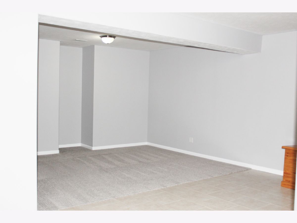
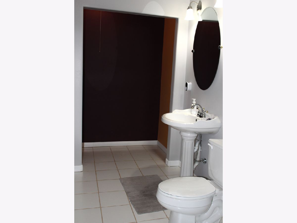
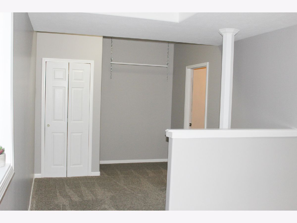
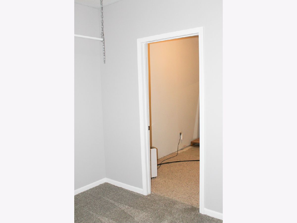
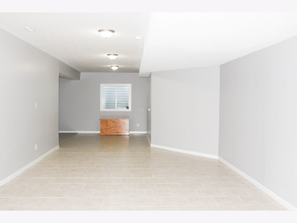
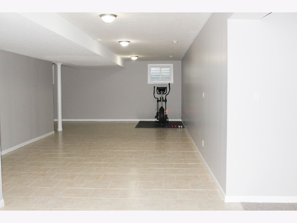
Room Specifics
Total Bedrooms: 4
Bedrooms Above Ground: 4
Bedrooms Below Ground: 0
Dimensions: —
Floor Type: —
Dimensions: —
Floor Type: —
Dimensions: —
Floor Type: —
Full Bathrooms: 4
Bathroom Amenities: Whirlpool
Bathroom in Basement: 1
Rooms: —
Basement Description: Finished,Egress Window,Rec/Family Area,Sleeping Area,Storage Space
Other Specifics
| 2 | |
| — | |
| Concrete | |
| — | |
| — | |
| 107X120 | |
| — | |
| — | |
| — | |
| — | |
| Not in DB | |
| — | |
| — | |
| — | |
| — |
Tax History
| Year | Property Taxes |
|---|---|
| 2022 | $8,080 |
Contact Agent
Nearby Similar Homes
Nearby Sold Comparables
Contact Agent
Listing Provided By
RE/MAX Choice Clinton





