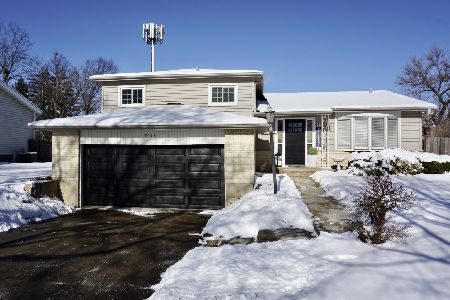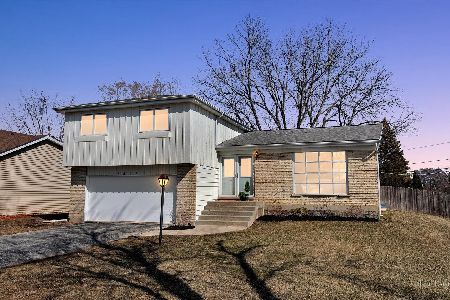1503 Burning Bush Lane, Mount Prospect, Illinois 60056
$525,000
|
Sold
|
|
| Status: | Closed |
| Sqft: | 2,720 |
| Cost/Sqft: | $193 |
| Beds: | 4 |
| Baths: | 3 |
| Year Built: | 1969 |
| Property Taxes: | $9,243 |
| Days On Market: | 1557 |
| Lot Size: | 0,22 |
Description
Welcome to your new home... Luxurious split level with sub-basement in Mount Prospect available for sale. Take a look at this amazing, upgraded kitchen with expresso cabinets, dark granite countertops and specious island perfect for entertaining guests during your next gathering. Bright and open living room is an amazing space for family activities and movie nights. The upper level also includes 4 bedrooms with hardwood floors and upgraded fixtures in both bathrooms, making it feel even more spacious! Walk-out lower level with gas fireplace and additional half bath. Home also features sub-basement with laundry room, work out space and storage. Amazing back yard with room for entertaining, large shed and a stone paver firepit. Plus enjoy being surrounded by beautiful landscaping. Whether relaxing by the fireplace on a chilly evening or entertaining family during holiday celebrations, your guests will be wowed by all that this house has to offer. Check it out today...
Property Specifics
| Single Family | |
| — | |
| — | |
| 1969 | |
| Partial,Walkout | |
| TRI-LEVEL | |
| No | |
| 0.22 |
| Cook | |
| — | |
| 0 / Not Applicable | |
| None | |
| Lake Michigan | |
| Public Sewer | |
| 11258234 | |
| 03244150160000 |
Nearby Schools
| NAME: | DISTRICT: | DISTANCE: | |
|---|---|---|---|
|
Grade School
Robert Frost Elementary School |
21 | — | |
|
Middle School
Oliver W Holmes Middle School |
21 | Not in DB | |
|
High School
Wheeling High School |
214 | Not in DB | |
Property History
| DATE: | EVENT: | PRICE: | SOURCE: |
|---|---|---|---|
| 24 Jan, 2022 | Sold | $525,000 | MRED MLS |
| 20 Dec, 2021 | Under contract | $525,000 | MRED MLS |
| — | Last price change | $538,000 | MRED MLS |
| 29 Oct, 2021 | Listed for sale | $539,000 | MRED MLS |
| 16 May, 2022 | Listed for sale | $0 | MRED MLS |
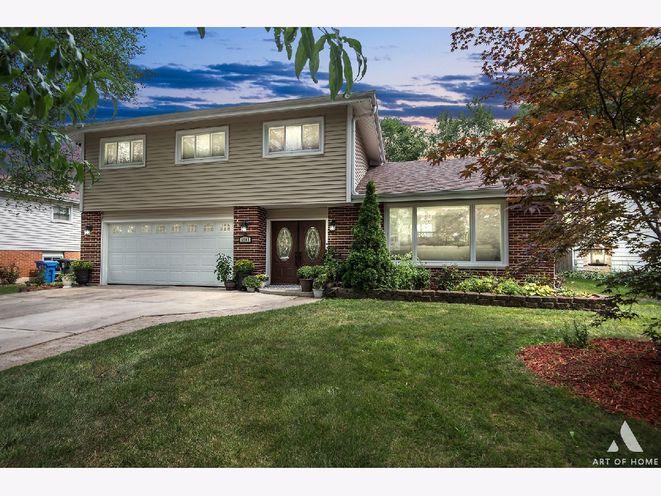
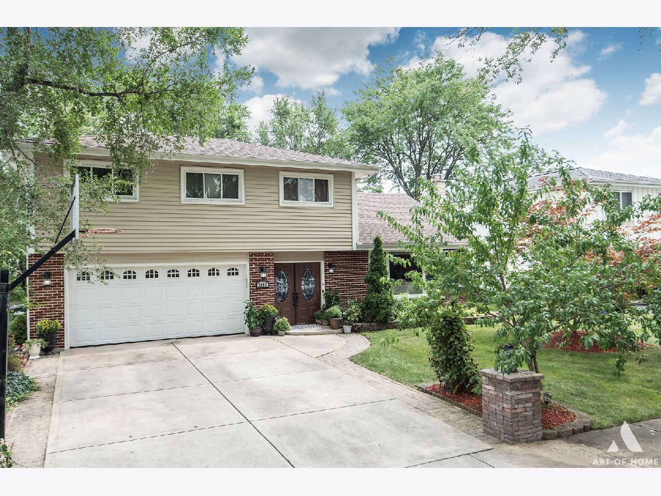
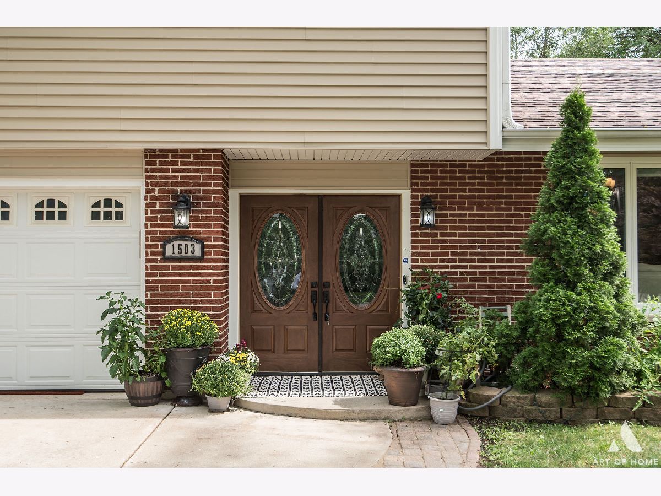
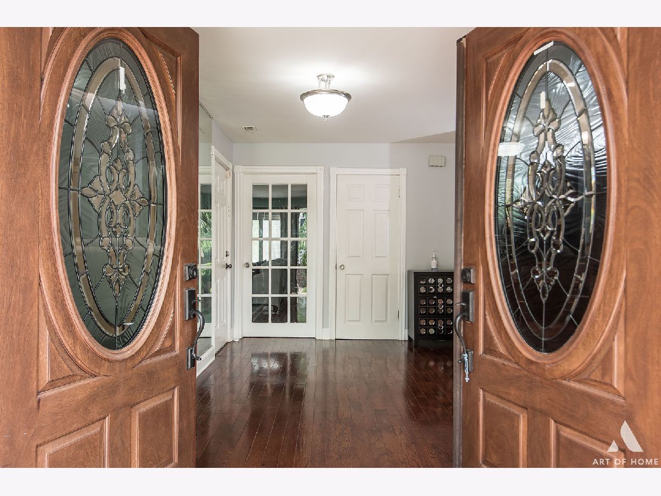
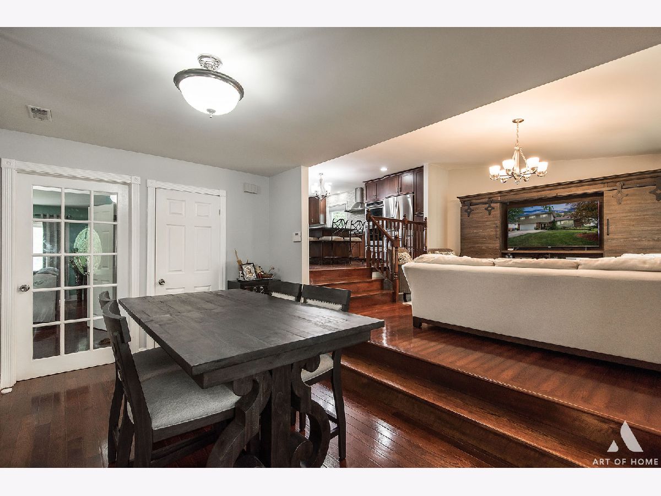
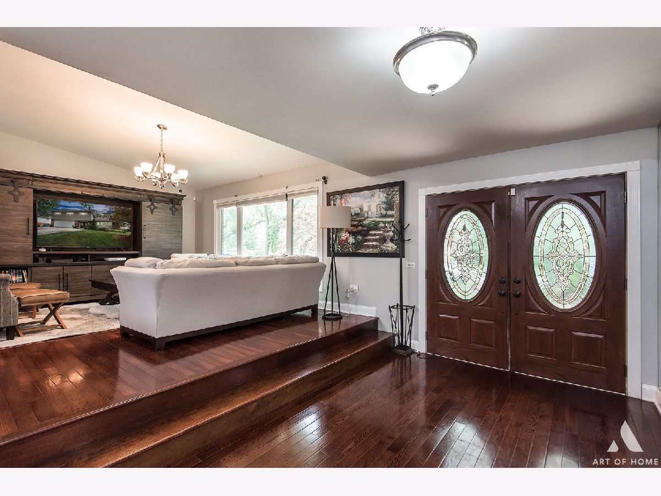

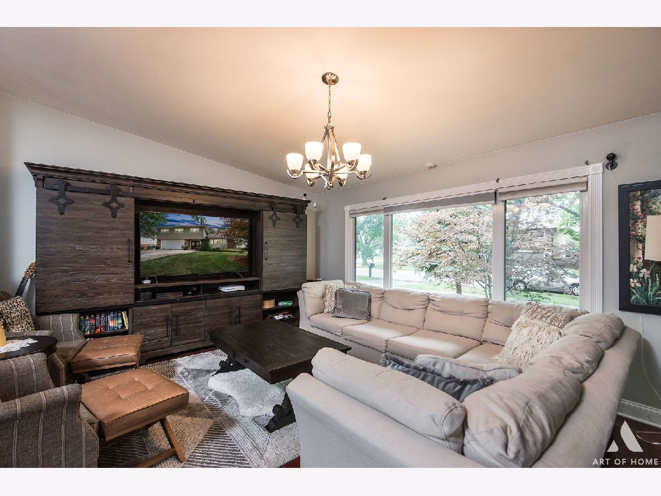


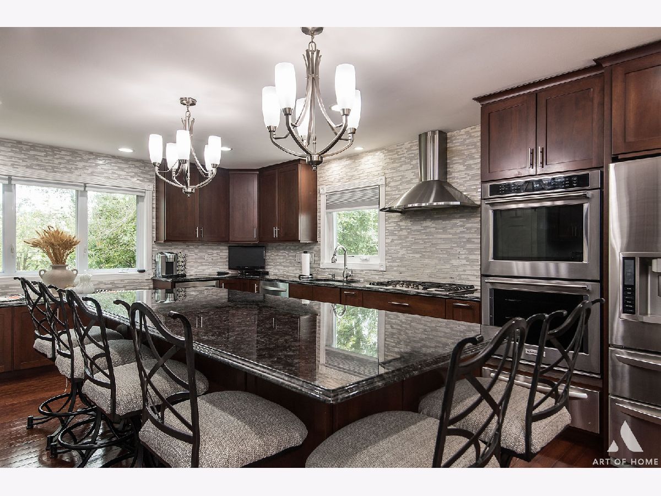
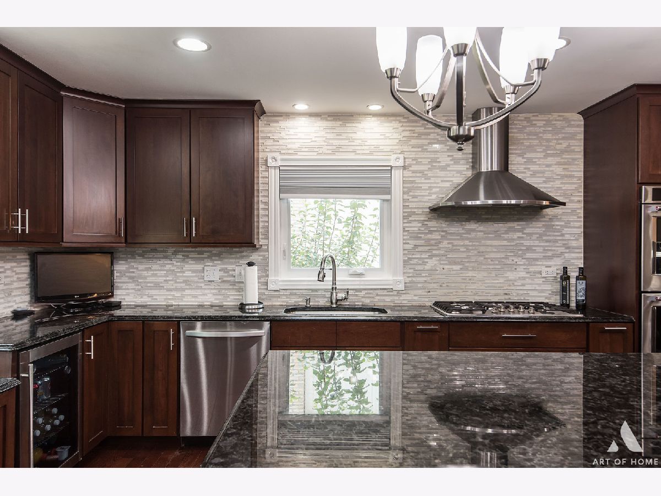
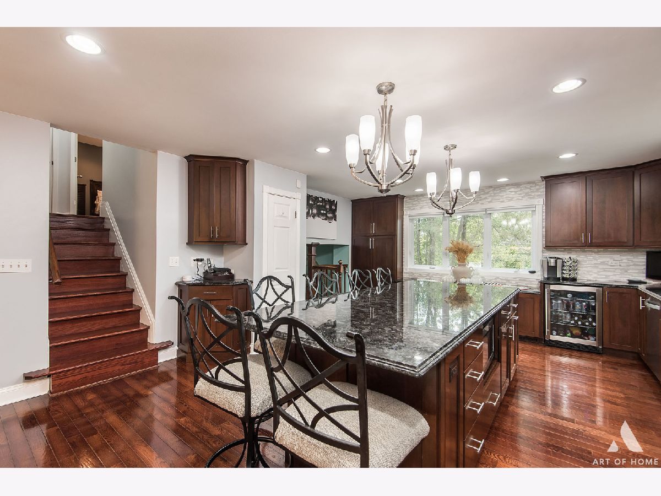









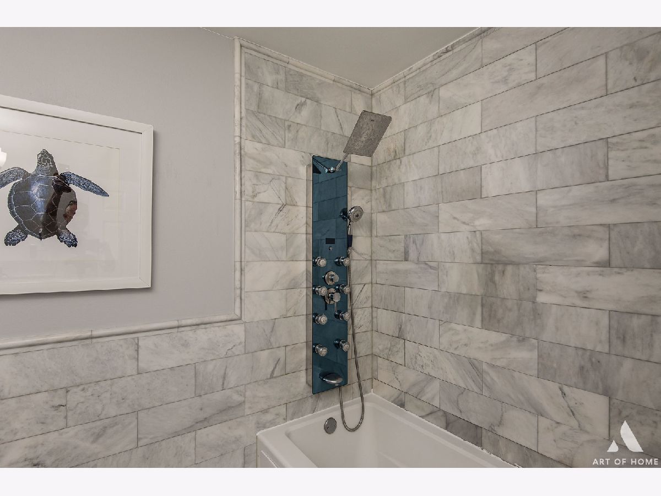








Room Specifics
Total Bedrooms: 4
Bedrooms Above Ground: 4
Bedrooms Below Ground: 0
Dimensions: —
Floor Type: Hardwood
Dimensions: —
Floor Type: Hardwood
Dimensions: —
Floor Type: Hardwood
Full Bathrooms: 3
Bathroom Amenities: —
Bathroom in Basement: 0
Rooms: No additional rooms
Basement Description: Finished,Sub-Basement
Other Specifics
| 2 | |
| Concrete Perimeter | |
| Concrete | |
| Patio | |
| Fenced Yard | |
| 66X143 | |
| — | |
| Full | |
| Vaulted/Cathedral Ceilings, Hardwood Floors, Walk-In Closet(s), Open Floorplan | |
| Range, Microwave, Dishwasher, Refrigerator, Washer, Dryer, Disposal | |
| Not in DB | |
| Park, Curbs, Sidewalks, Street Lights, Street Paved | |
| — | |
| — | |
| — |
Tax History
| Year | Property Taxes |
|---|---|
| 2022 | $9,243 |
Contact Agent
Nearby Similar Homes
Nearby Sold Comparables
Contact Agent
Listing Provided By
Compass





