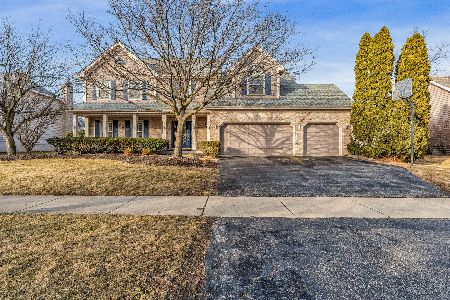1503 Conan Doyle Road, Naperville, Illinois 60565
$560,000
|
Sold
|
|
| Status: | Closed |
| Sqft: | 2,964 |
| Cost/Sqft: | $189 |
| Beds: | 4 |
| Baths: | 3 |
| Year Built: | 1991 |
| Property Taxes: | $11,805 |
| Days On Market: | 1654 |
| Lot Size: | 0,32 |
Description
ABSOLUTELY STUNNING HOME IN NEUQUA SCHOOL DISTRICT WITH TONS OF NEW ITEMS INCLUDING THE KITCHEN, BATHS & LAUNDRY REMODELED. Beautiful Curb Appeal & SO MANY UPGRADES! Roof 2019, New Skylights 2019, 2 water tanks 2018, AC's (two of them) 2017 & 2018, Furnace (two of them) 2018 & 2019, New Appliances 2017, Entire first floor boasts new hardwood flooring entire first floor in 2017 and new carpet upstairs and in basement. Freshly Painted throughout with Upgraded White Trim & Six Panel Doors. Wood Blinds throughout home. 1st Floor Den w/French Doors. Spacious 2 Story Family Room w/ Vaulted ceiling and two-story fireplace. Brand new Designer Kitchen with high-end Granite, Stainless Steel Appliances which includes a Double Oven & Gas Cook Top. *NOTE, REFRIGERATOR AND WASHER AND DRYER ARE NO LONGER STAYING. Updated Light Fixtures throughout. Spacious Living & Dining Rooms. Luxury Master Suite with updated master bath. 3 other large bedrooms with another full bath. Full Finished Basement. Dual-Zoned Heating & Central Air. ADT/Ring and Combined smoke/carbon monoxide hardwired. Ashbury Subdivision is an Active Clubhouse, Swim, Tennis & Parks Community & Neuqua Valley HS. Beautiful home!
Property Specifics
| Single Family | |
| — | |
| Traditional | |
| 1991 | |
| Full | |
| CUSTOM HOME | |
| No | |
| 0.32 |
| Will | |
| Ashbury | |
| 600 / Annual | |
| Clubhouse,Pool | |
| Lake Michigan | |
| Public Sewer | |
| 11145023 | |
| 0701111070150000 |
Nearby Schools
| NAME: | DISTRICT: | DISTANCE: | |
|---|---|---|---|
|
Grade School
Patterson Elementary School |
204 | — | |
|
Middle School
Crone Middle School |
204 | Not in DB | |
|
High School
Neuqua Valley High School |
204 | Not in DB | |
Property History
| DATE: | EVENT: | PRICE: | SOURCE: |
|---|---|---|---|
| 28 Jun, 2010 | Sold | $397,500 | MRED MLS |
| 13 May, 2010 | Under contract | $399,900 | MRED MLS |
| — | Last price change | $416,000 | MRED MLS |
| 8 Mar, 2010 | Listed for sale | $439,900 | MRED MLS |
| 31 Aug, 2021 | Sold | $560,000 | MRED MLS |
| 1 Aug, 2021 | Under contract | $560,000 | MRED MLS |
| — | Last price change | $570,000 | MRED MLS |
| 9 Jul, 2021 | Listed for sale | $575,000 | MRED MLS |
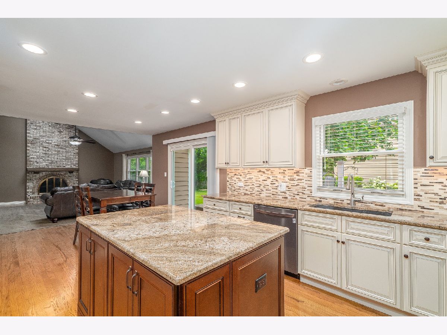
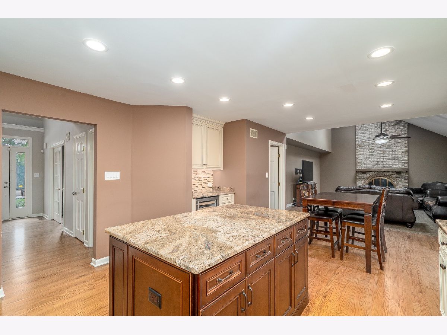
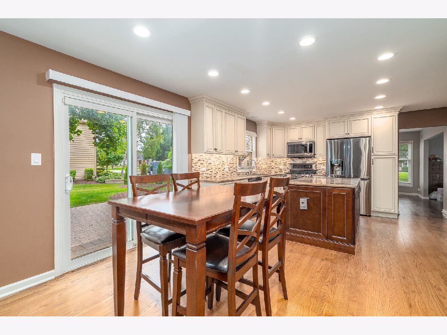
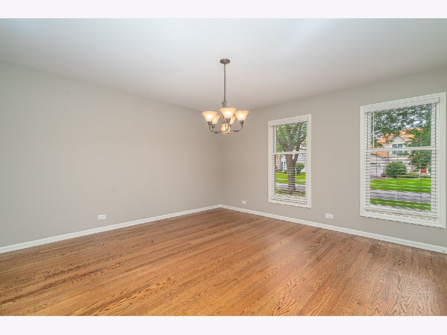
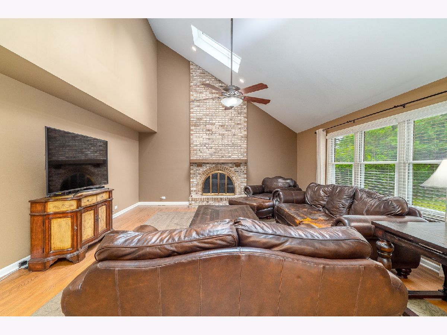
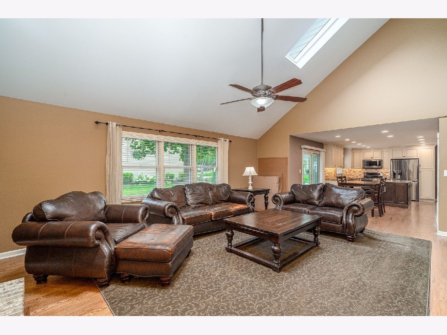
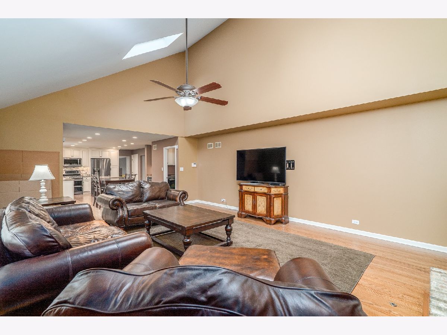
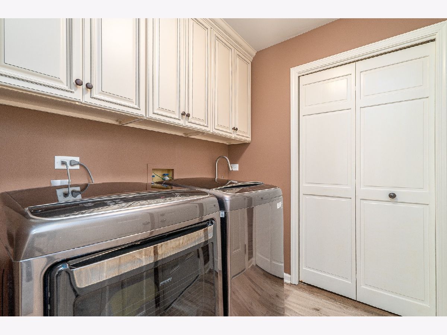
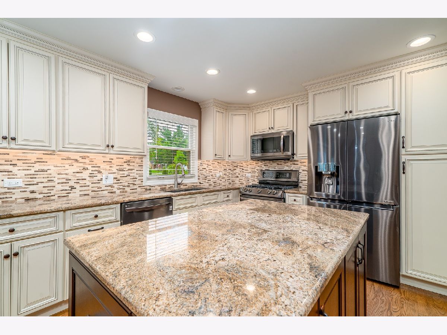
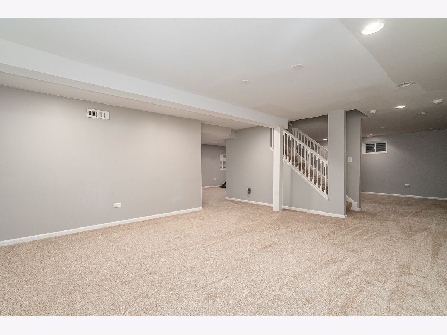
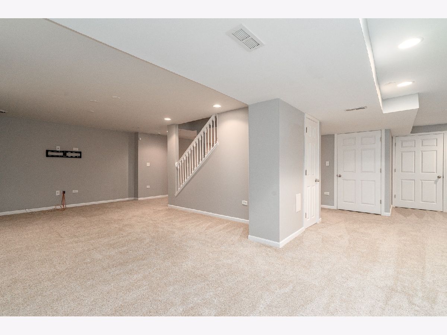
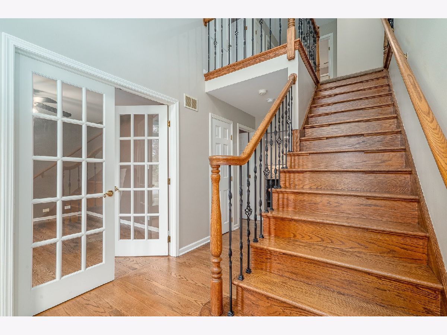
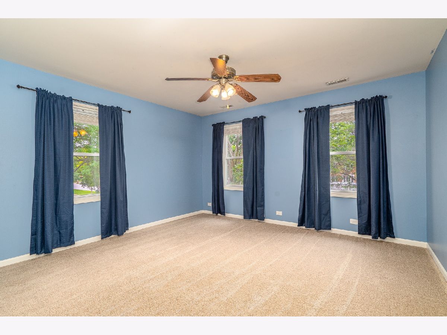
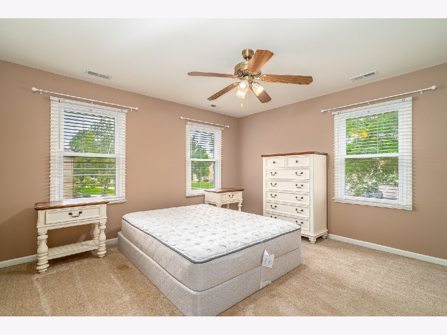
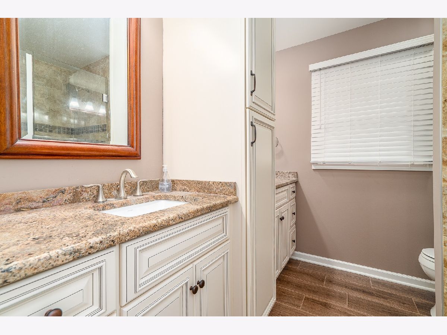
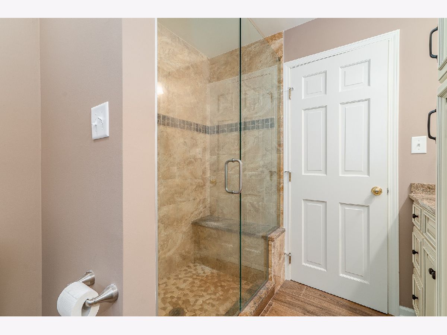
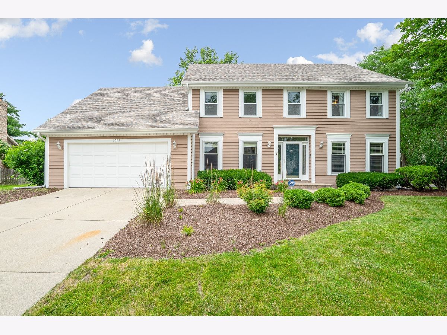
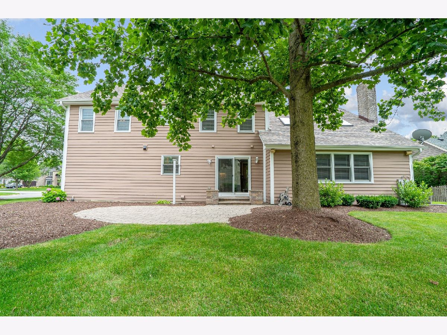
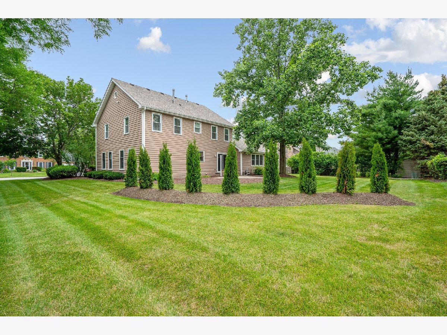
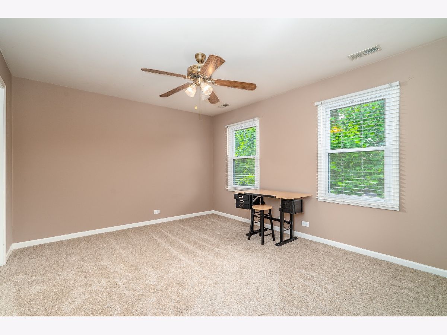
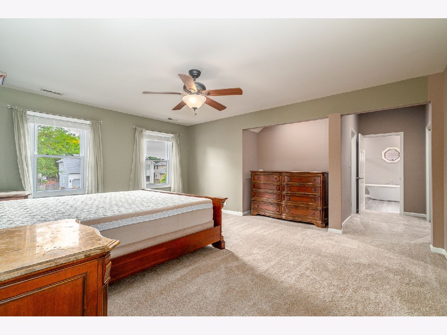
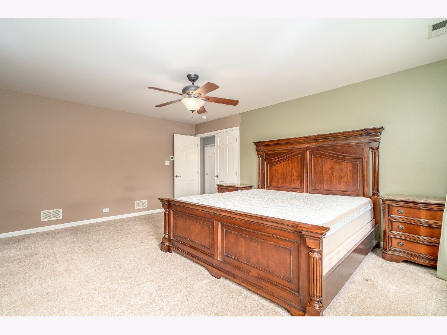
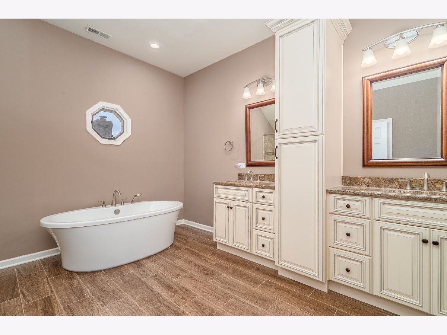
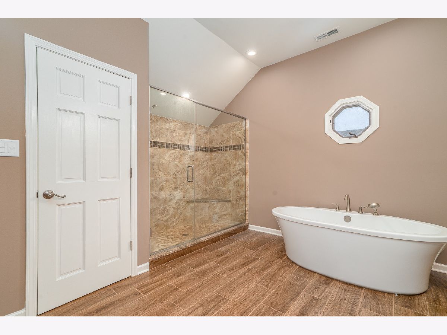
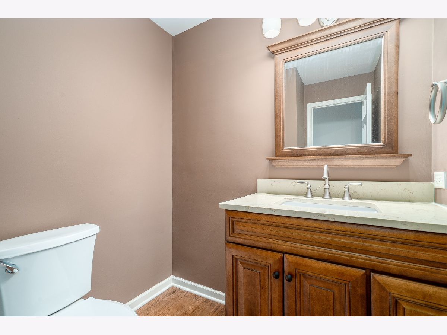
Room Specifics
Total Bedrooms: 4
Bedrooms Above Ground: 4
Bedrooms Below Ground: 0
Dimensions: —
Floor Type: Carpet
Dimensions: —
Floor Type: Carpet
Dimensions: —
Floor Type: Carpet
Full Bathrooms: 3
Bathroom Amenities: Whirlpool,Separate Shower,Double Sink,Soaking Tub
Bathroom in Basement: 0
Rooms: Den
Basement Description: Finished
Other Specifics
| 2.5 | |
| Concrete Perimeter | |
| Concrete | |
| Patio, Brick Paver Patio | |
| Corner Lot | |
| 112 X 125 X 112 X 125 | |
| Full | |
| Full | |
| Vaulted/Cathedral Ceilings, Skylight(s), Bar-Wet, Hardwood Floors, First Floor Laundry | |
| Double Oven, Dishwasher, Disposal, Stainless Steel Appliance(s), Cooktop | |
| Not in DB | |
| Clubhouse, Pool, Sidewalks, Street Lights, Street Paved | |
| — | |
| — | |
| Wood Burning, Gas Starter |
Tax History
| Year | Property Taxes |
|---|---|
| 2010 | $10,085 |
| 2021 | $11,805 |
Contact Agent
Nearby Similar Homes
Nearby Sold Comparables
Contact Agent
Listing Provided By
RE/MAX Professionals







