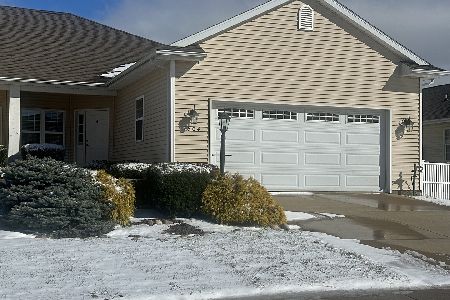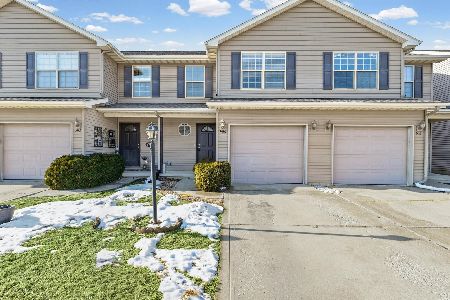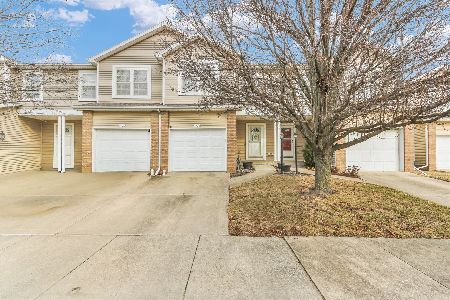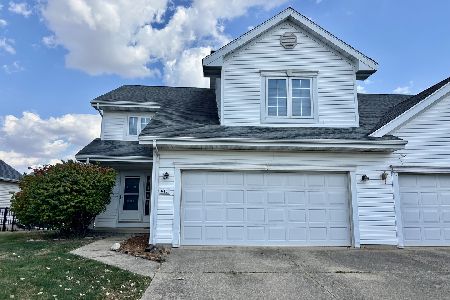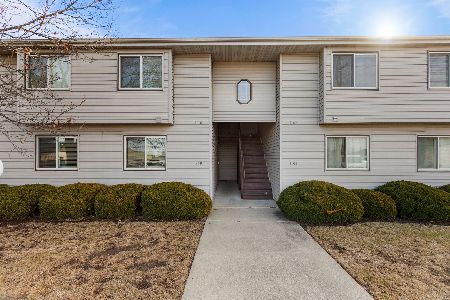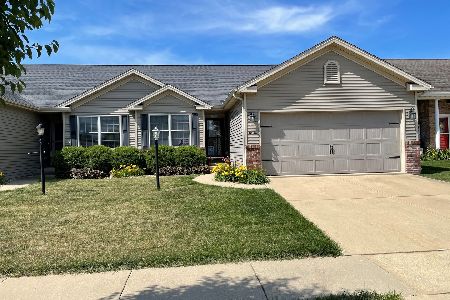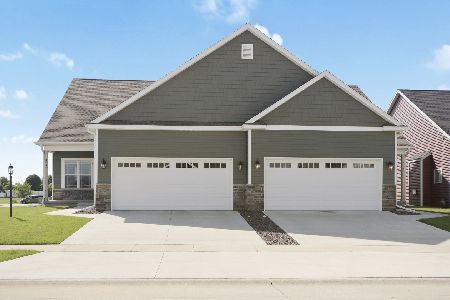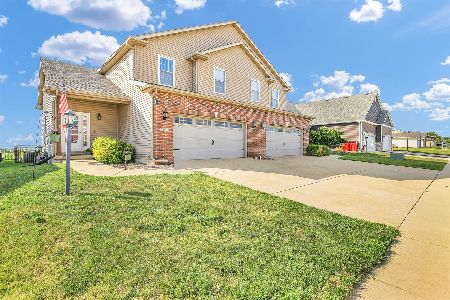1503 Greyrock Lane, Champaign, Illinois 61822
$152,000
|
Sold
|
|
| Status: | Closed |
| Sqft: | 1,365 |
| Cost/Sqft: | $112 |
| Beds: | 2 |
| Baths: | 3 |
| Year Built: | 2007 |
| Property Taxes: | $3,110 |
| Days On Market: | 2700 |
| Lot Size: | 0,00 |
Description
You'll want to visit our custom, meticulously maintained 1-owner zero lot line home! Our ranch plan welcomes you & upon entry, notice wood flooring throughout most of the main floor. The practical floor plan includes an eat-in kitchen w/crown moulding cabinets, spacious formal dining & living room w/cathedral ceilings & focal corner fireplace. A sliding glass door leads to very private covered patio & steps out to the oversized lawn that backs up to the commons area. There is a very nice shed to top off the space, all perfect for relaxing with a good book. The bedrooms are separated for privacy; Owner's suite offers an attached full bath plus a large walk-in closet. The full BSMT is semi-finished w/ceiling & flooring; some exterior walls are painted stamped brick/poured concrete foundation. Owners are currently using the space as a family room & 2nd kitchen combo, w/half bath, rec room, den & bonus room w/huge walk-in closet and custom built in shelving. 2-car garage, move-in ready!
Property Specifics
| Condos/Townhomes | |
| 1 | |
| — | |
| 2007 | |
| Full | |
| — | |
| No | |
| — |
| Champaign | |
| Boulder Ridge | |
| 145 / Annual | |
| Other | |
| Public | |
| Public Sewer | |
| 10108410 | |
| 412004420015 |
Nearby Schools
| NAME: | DISTRICT: | DISTANCE: | |
|---|---|---|---|
|
Grade School
Unit 4 School Of Choice Elementa |
4 | — | |
|
Middle School
Champaign Junior/middle Call Uni |
4 | Not in DB | |
|
High School
Centennial High School |
4 | Not in DB | |
Property History
| DATE: | EVENT: | PRICE: | SOURCE: |
|---|---|---|---|
| 3 Jan, 2019 | Sold | $152,000 | MRED MLS |
| 14 Nov, 2018 | Under contract | $152,500 | MRED MLS |
| — | Last price change | $157,900 | MRED MLS |
| 10 Oct, 2018 | Listed for sale | $164,900 | MRED MLS |
Room Specifics
Total Bedrooms: 2
Bedrooms Above Ground: 2
Bedrooms Below Ground: 0
Dimensions: —
Floor Type: Ceramic Tile
Full Bathrooms: 3
Bathroom Amenities: —
Bathroom in Basement: 1
Rooms: Eating Area
Basement Description: Partially Finished
Other Specifics
| 2 | |
| Concrete Perimeter | |
| Concrete | |
| Patio | |
| — | |
| 38 X 150 | |
| — | |
| Full | |
| Vaulted/Cathedral Ceilings, First Floor Bedroom, First Floor Laundry, First Floor Full Bath | |
| Range, Microwave, Dishwasher, Refrigerator, Washer, Dryer | |
| Not in DB | |
| — | |
| — | |
| — | |
| Gas Log |
Tax History
| Year | Property Taxes |
|---|---|
| 2019 | $3,110 |
Contact Agent
Nearby Similar Homes
Nearby Sold Comparables
Contact Agent
Listing Provided By
Holdren & Associates, Inc.

