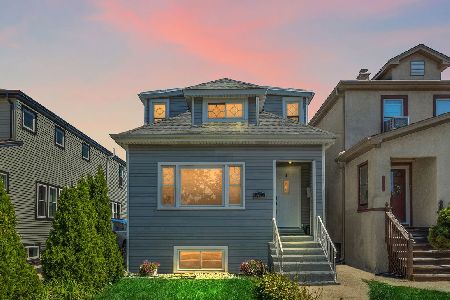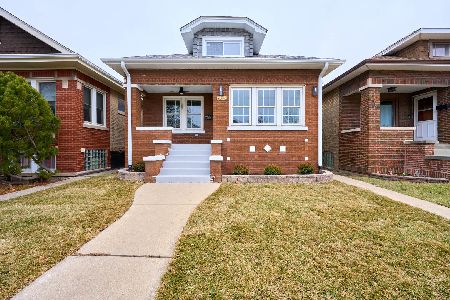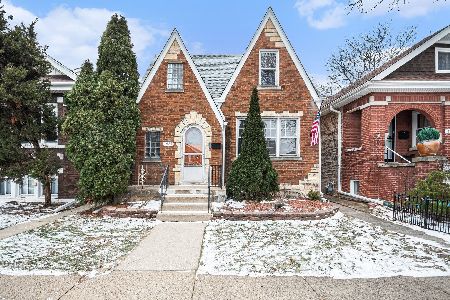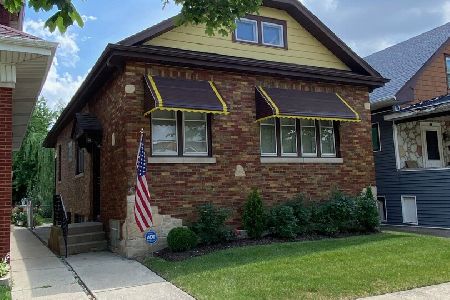1503 Gunderson Avenue, Berwyn, Illinois 60402
$230,000
|
Sold
|
|
| Status: | Closed |
| Sqft: | 1,557 |
| Cost/Sqft: | $141 |
| Beds: | 3 |
| Baths: | 2 |
| Year Built: | — |
| Property Taxes: | $477 |
| Days On Market: | 1243 |
| Lot Size: | 0,09 |
Description
Long-time owners of the beautiful octagon Bungalow on Berwyns north side. Home has been lovingly cared for over the years, but updates are due. The main floor features a large living/ dining room with the original decorative fireplace with bookcases. The custom exposed oak staircase in the dining room has been widened with large steps. Additional first-floor rooms are two bedrooms (one with a tandem room) full bath, and an eat-in kitchen. The second level has one original bedroom with hardwood floors, and the front end is an unfinished attic (perfect for a fourth bedroom). The lower level has a full bath, a large rec room with paneling, a workshop in front, and lots of storage. Gas forced air with central A/C. Large oversized 2.5 car garage. The home still has the original windows and electric service. This is an estate sale, so the property is strictly transferred as-is.
Property Specifics
| Single Family | |
| — | |
| — | |
| — | |
| — | |
| — | |
| No | |
| 0.09 |
| Cook | |
| — | |
| — / Not Applicable | |
| — | |
| — | |
| — | |
| 11614446 | |
| 16192300020000 |
Property History
| DATE: | EVENT: | PRICE: | SOURCE: |
|---|---|---|---|
| 3 Oct, 2022 | Sold | $230,000 | MRED MLS |
| 1 Sep, 2022 | Under contract | $219,900 | MRED MLS |
| 27 Aug, 2022 | Listed for sale | $219,900 | MRED MLS |













































Room Specifics
Total Bedrooms: 3
Bedrooms Above Ground: 3
Bedrooms Below Ground: 0
Dimensions: —
Floor Type: —
Dimensions: —
Floor Type: —
Full Bathrooms: 2
Bathroom Amenities: —
Bathroom in Basement: 1
Rooms: —
Basement Description: Partially Finished
Other Specifics
| 2.5 | |
| — | |
| — | |
| — | |
| — | |
| 31X125 | |
| — | |
| — | |
| — | |
| — | |
| Not in DB | |
| — | |
| — | |
| — | |
| — |
Tax History
| Year | Property Taxes |
|---|---|
| 2022 | $477 |
Contact Agent
Nearby Similar Homes
Nearby Sold Comparables
Contact Agent
Listing Provided By
Dream Town Realty








