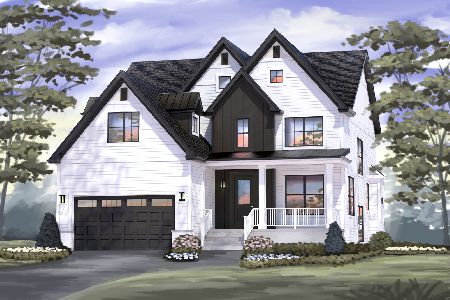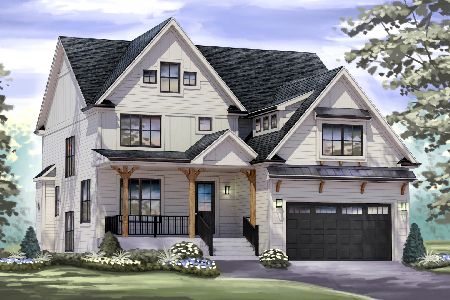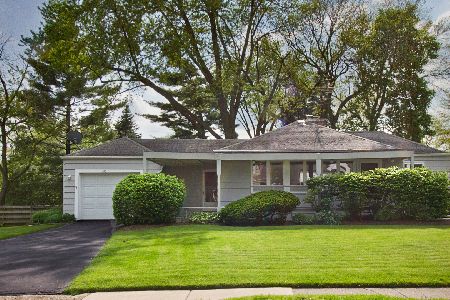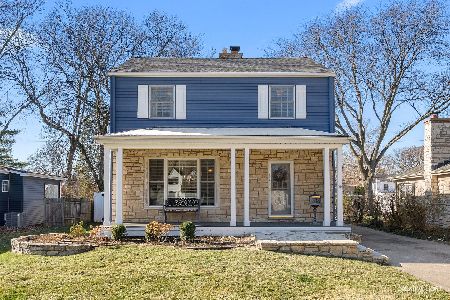1503 Illinois Street, Wheaton, Illinois 60187
$310,000
|
Sold
|
|
| Status: | Closed |
| Sqft: | 1,378 |
| Cost/Sqft: | $232 |
| Beds: | 2 |
| Baths: | 2 |
| Year Built: | 1950 |
| Property Taxes: | $6,670 |
| Days On Market: | 3361 |
| Lot Size: | 0,30 |
Description
WOW, this home is a real winner! Pride of ownership shows throughout this lovely ranch. Beautiful hardwoods through out living, dining, and bedrooms. Living room includes drop down pull up blinds and wonderful southern exposure. Updated kitchen with raised panel maple cabinets, crown molding, and corian counter tops. Updated bath with subway tiles and granite vanity. Large first floor family room with fireplace. Finished basement includes large laundry room, recessed lighting, plenty of entertaining space. Possible 3rd bedroom and full bath. Newer vinyl windows. Bedroom 2 includes a Murphy bed if interested. Freshly painted bedrooms. Lovely 1/2 acre corner lot with mature trees, almost fully fenced. Paver patio out front and covered paver patio out back so entertain rain or shine. Walk up attic. Attached 2 car garage. Furnace/AC 2016, HWH 2013, Roof 2010, updated 200 amp service. Concrete driveway. You will not be disappointed in this charming home. This one is a 10 for sure.
Property Specifics
| Single Family | |
| — | |
| Ranch | |
| 1950 | |
| Full | |
| RANCH | |
| No | |
| 0.3 |
| Du Page | |
| — | |
| 0 / Not Applicable | |
| None | |
| Lake Michigan | |
| Public Sewer | |
| 09390063 | |
| 0515313012 |
Nearby Schools
| NAME: | DISTRICT: | DISTANCE: | |
|---|---|---|---|
|
Grade School
Lowell Elementary School |
200 | — | |
|
Middle School
Franklin Middle School |
200 | Not in DB | |
|
High School
Wheaton North High School |
200 | Not in DB | |
Property History
| DATE: | EVENT: | PRICE: | SOURCE: |
|---|---|---|---|
| 6 Feb, 2017 | Sold | $310,000 | MRED MLS |
| 2 Dec, 2016 | Under contract | $319,900 | MRED MLS |
| 16 Nov, 2016 | Listed for sale | $319,900 | MRED MLS |
Room Specifics
Total Bedrooms: 2
Bedrooms Above Ground: 2
Bedrooms Below Ground: 0
Dimensions: —
Floor Type: Hardwood
Full Bathrooms: 2
Bathroom Amenities: —
Bathroom in Basement: 1
Rooms: Exercise Room,Recreation Room
Basement Description: Finished
Other Specifics
| 2 | |
| Concrete Perimeter | |
| Concrete | |
| Patio, Brick Paver Patio, Storms/Screens | |
| Corner Lot,Irregular Lot | |
| 34X33X136X135X150 | |
| — | |
| None | |
| Hardwood Floors, First Floor Bedroom, First Floor Full Bath | |
| Range, Microwave, Dishwasher, Refrigerator, Washer, Dryer, Disposal | |
| Not in DB | |
| Sidewalks, Street Lights, Street Paved | |
| — | |
| — | |
| Wood Burning |
Tax History
| Year | Property Taxes |
|---|---|
| 2017 | $6,670 |
Contact Agent
Nearby Similar Homes
Nearby Sold Comparables
Contact Agent
Listing Provided By
RE/MAX Central Inc.








