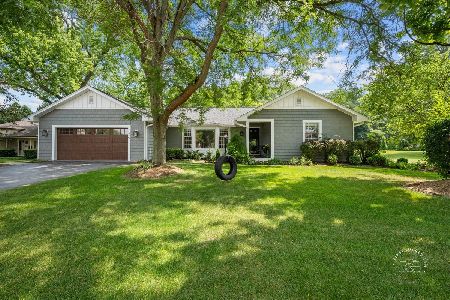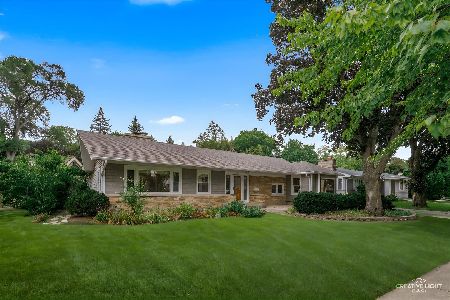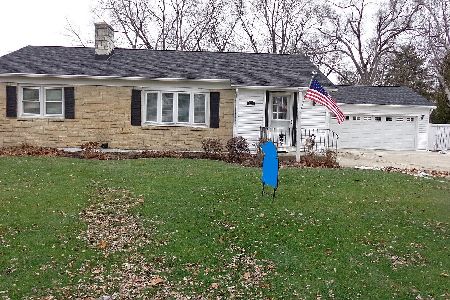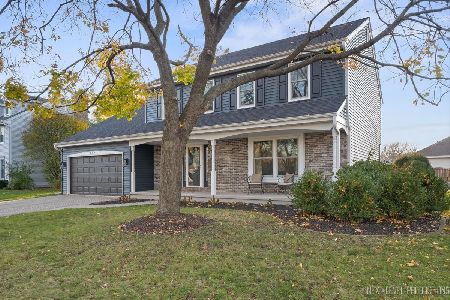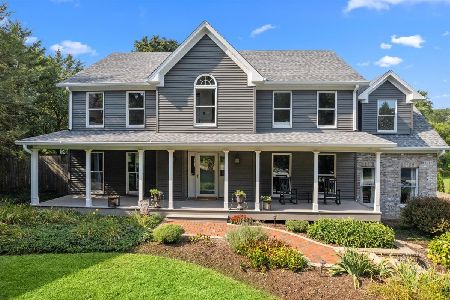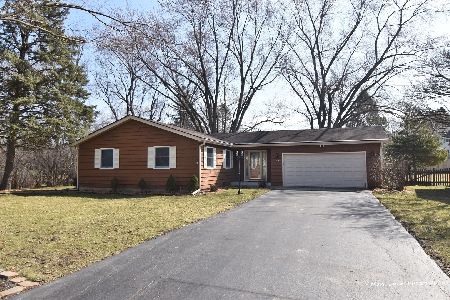1503 Kaneville Road, Geneva, Illinois 60134
$470,000
|
Sold
|
|
| Status: | Closed |
| Sqft: | 2,252 |
| Cost/Sqft: | $209 |
| Beds: | 4 |
| Baths: | 3 |
| Year Built: | 1970 |
| Property Taxes: | $10,431 |
| Days On Market: | 1543 |
| Lot Size: | 0,58 |
Description
Beautiful IN TOWN Geneva Home! So much is new! The brand new kitchen is great for entertaining with TONS of white cabinets, Quartz countertops, stainless steel appliances, custom built in work/desk area with glass doors and stylish light fixtures! There is a large eating area and additional seating space at the island. The adjacent living room has rich wood floors, a cozy fireplace and plenty of room for entertaining . The family room off the kitchen is a great retreat space that leads to a huge screened in patio that is perfect for your outdoor enjoyment! No carpet as there are refinished or new wood floors on the first floor and all the bedrooms. All baths have been updated! New light fixtures, white trim and doors, new paint and closet organizers complete the look of this stylish home. New Pella windows, exterior doors and roof completed in 2019 and attic fan in 2021. Laundry features new double sink and washer and dryer in 2019. Beautifully landscaped yard and brick paver patio make this back yard perfect and peaceful. Over a half acre with a huge back yard, this in town location is minutes to 3rd Street shopping, restaurants and the train.
Property Specifics
| Single Family | |
| — | |
| — | |
| 1970 | |
| Full | |
| — | |
| No | |
| 0.58 |
| Kane | |
| — | |
| — / Not Applicable | |
| None | |
| Public | |
| Public Sewer | |
| 11257849 | |
| 1204432020 |
Nearby Schools
| NAME: | DISTRICT: | DISTANCE: | |
|---|---|---|---|
|
High School
Geneva Community High School |
304 | Not in DB | |
Property History
| DATE: | EVENT: | PRICE: | SOURCE: |
|---|---|---|---|
| 14 Jan, 2022 | Sold | $470,000 | MRED MLS |
| 3 Nov, 2021 | Under contract | $469,900 | MRED MLS |
| 28 Oct, 2021 | Listed for sale | $469,900 | MRED MLS |
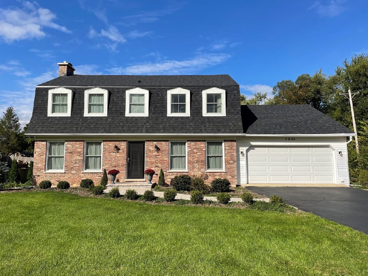
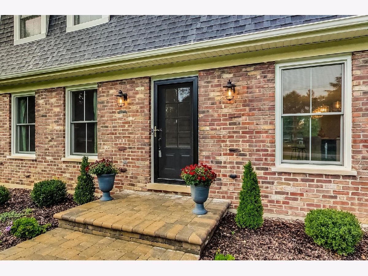
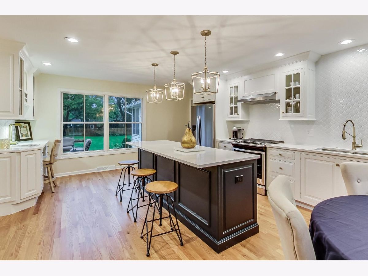
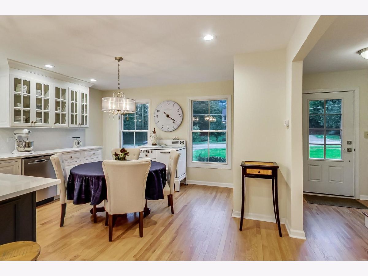
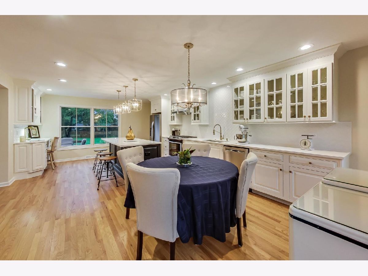
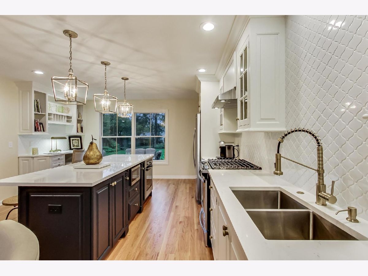
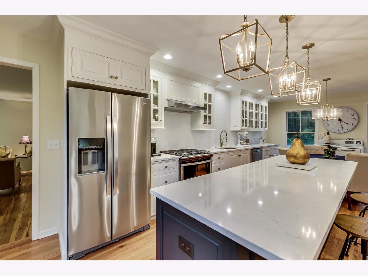
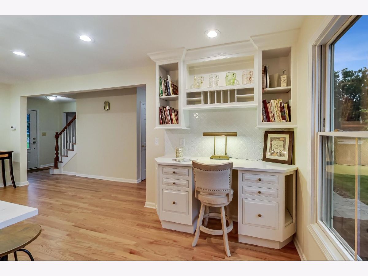
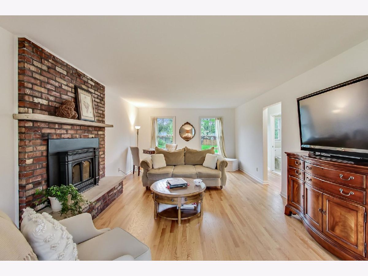
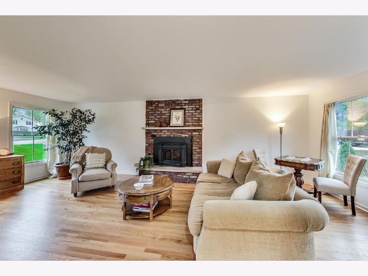
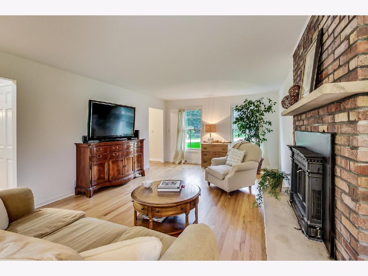
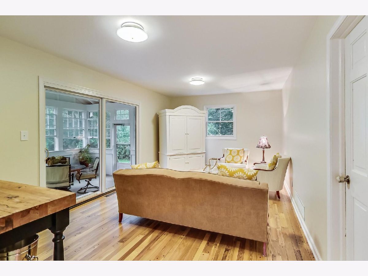
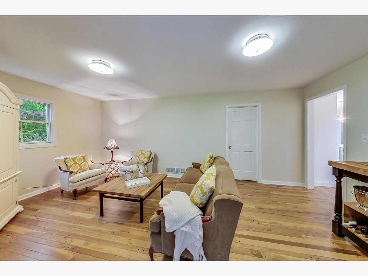
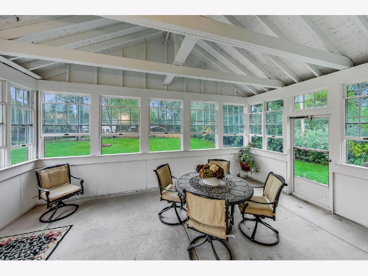
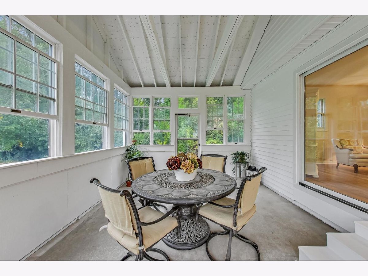
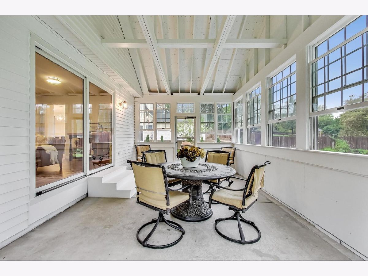
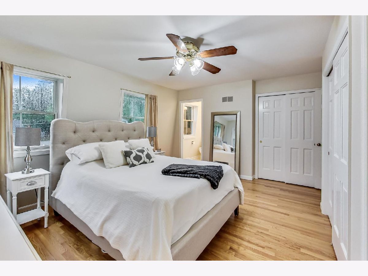
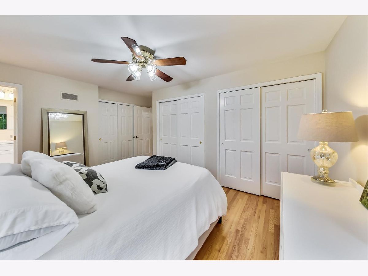
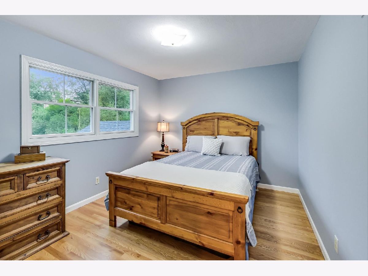
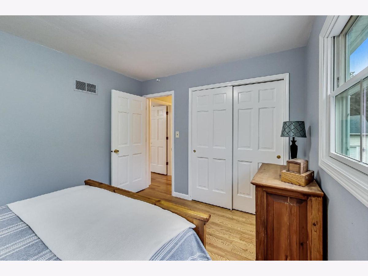
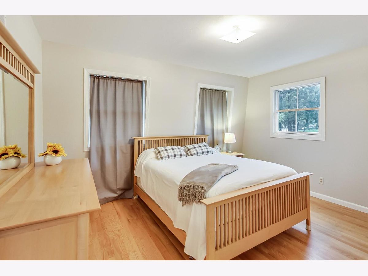
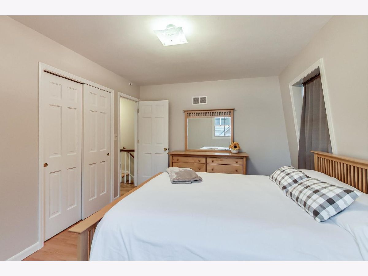
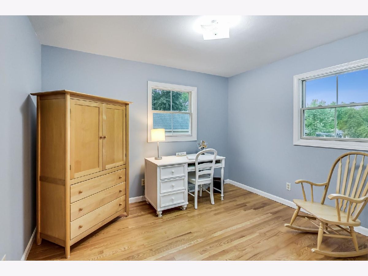
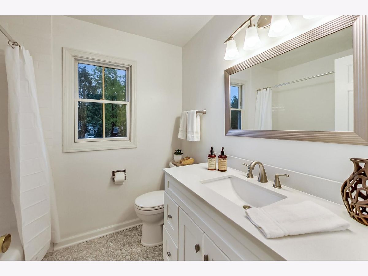
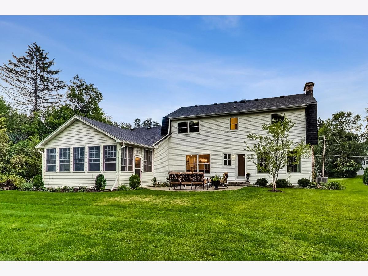
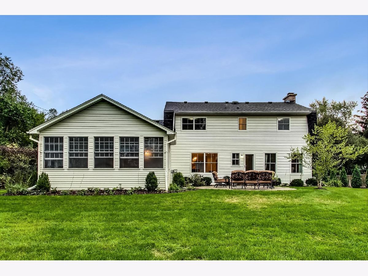
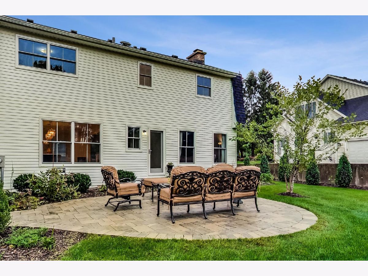
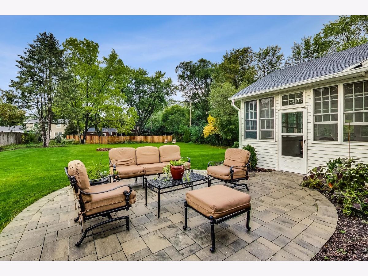
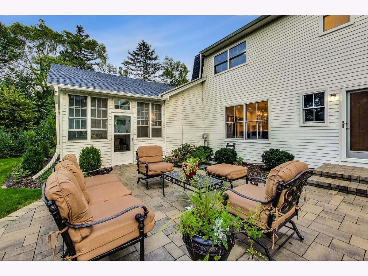
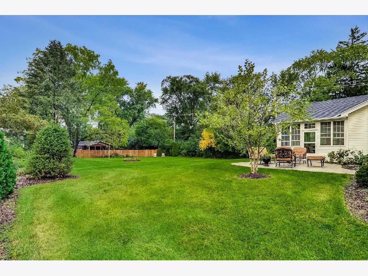
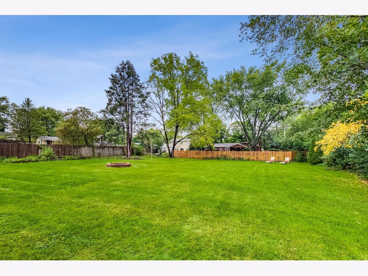
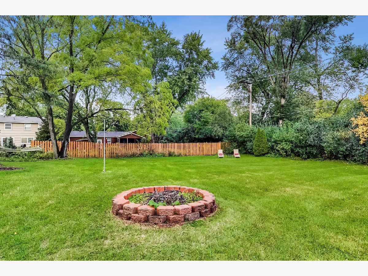
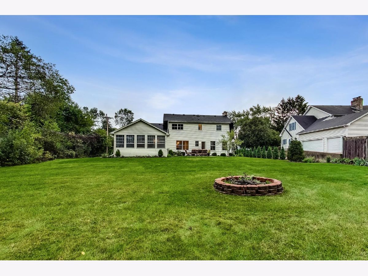
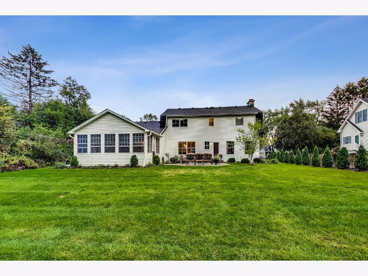
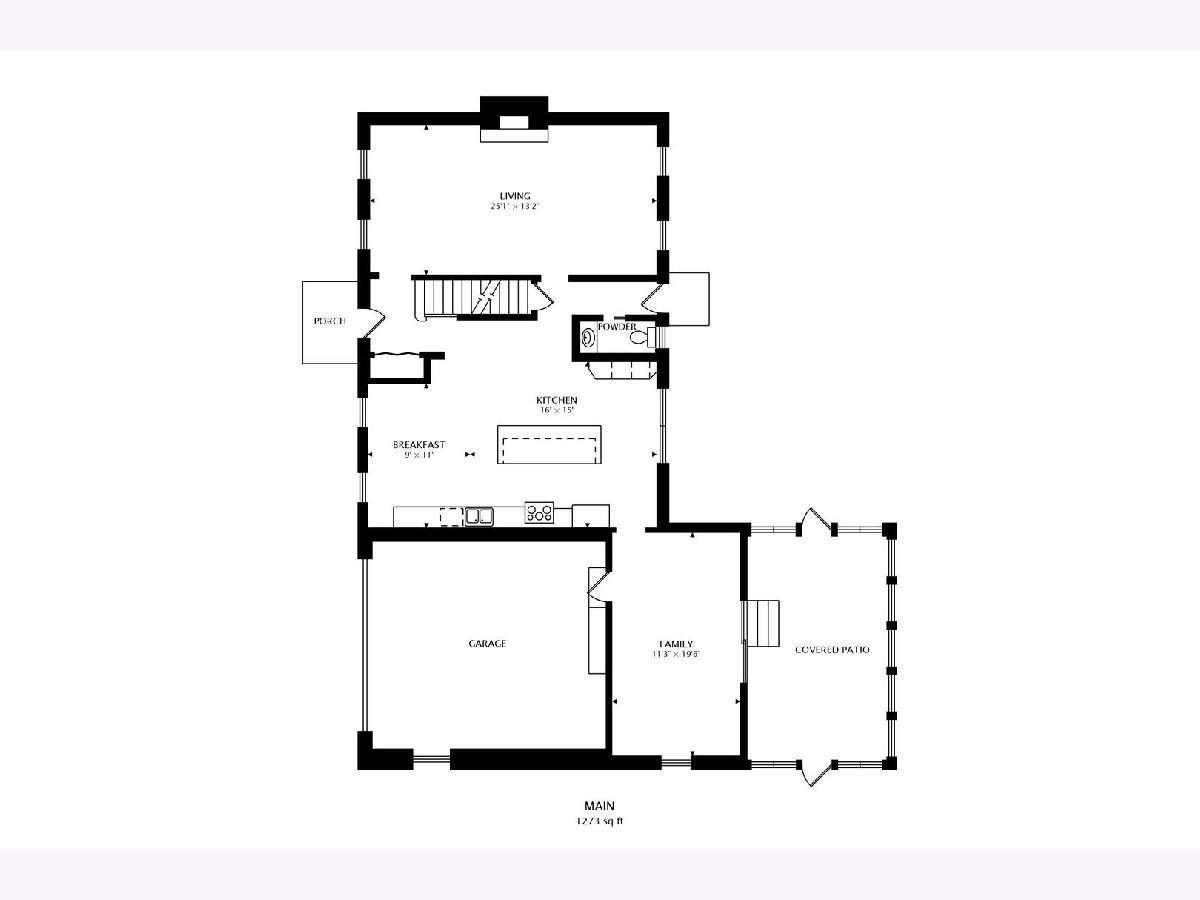
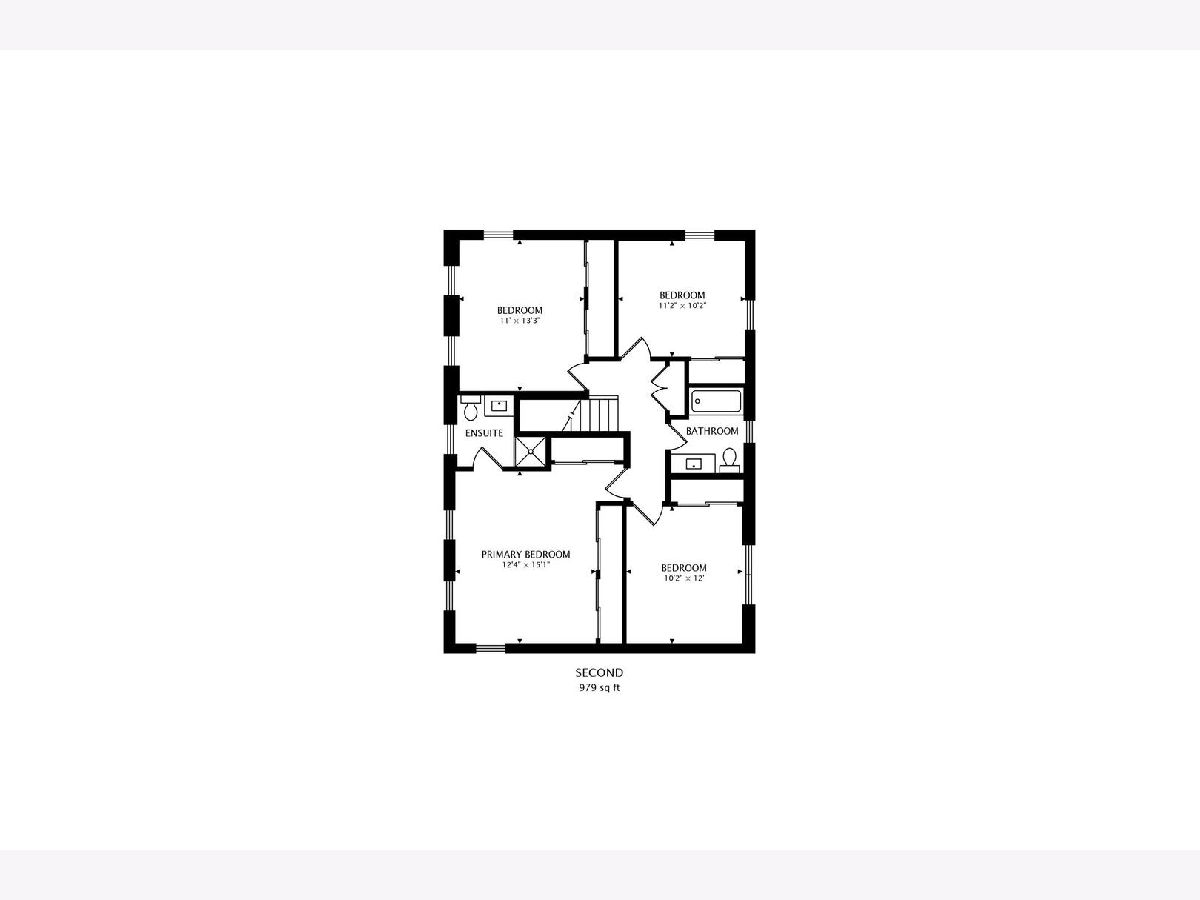
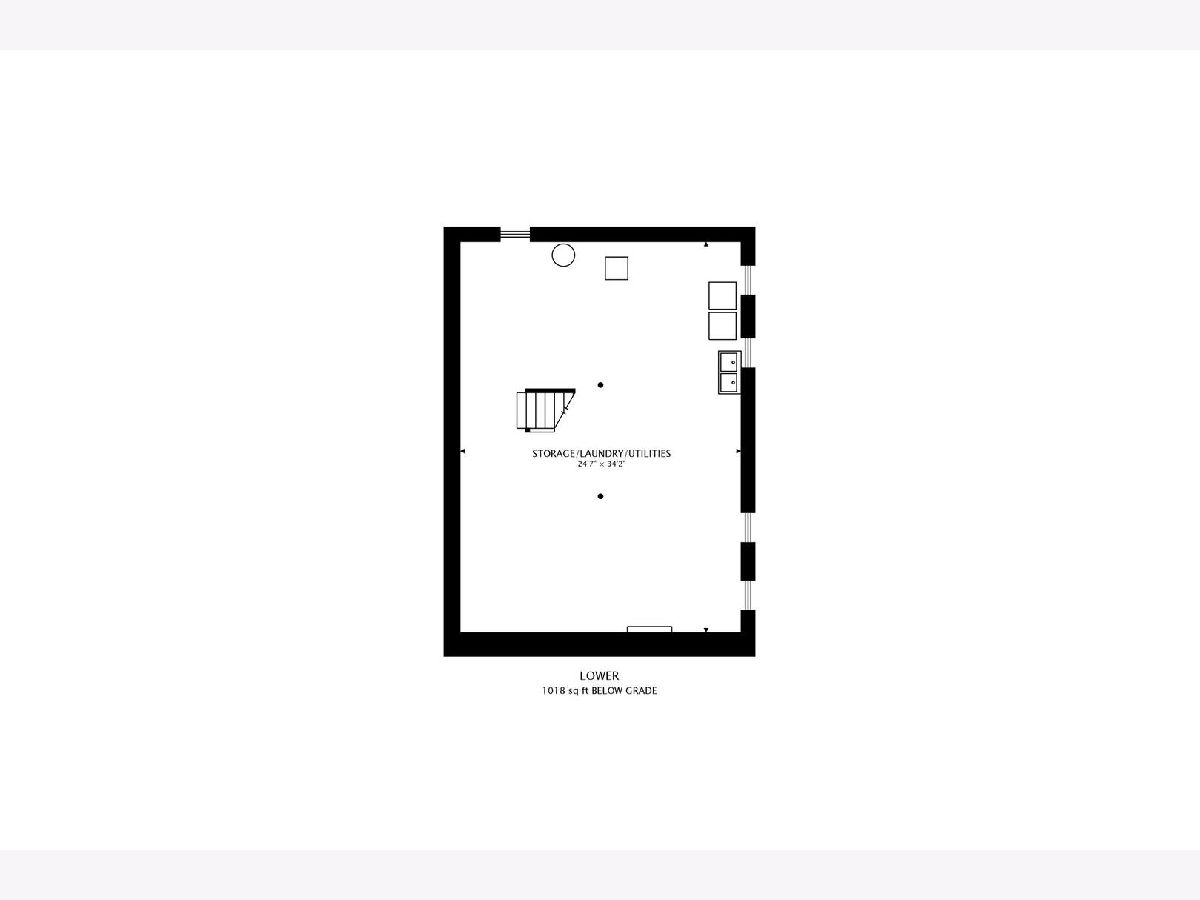
Room Specifics
Total Bedrooms: 4
Bedrooms Above Ground: 4
Bedrooms Below Ground: 0
Dimensions: —
Floor Type: Hardwood
Dimensions: —
Floor Type: Hardwood
Dimensions: —
Floor Type: Hardwood
Full Bathrooms: 3
Bathroom Amenities: —
Bathroom in Basement: 0
Rooms: Breakfast Room
Basement Description: Unfinished
Other Specifics
| 2 | |
| Concrete Perimeter | |
| Asphalt | |
| Patio, Screened Patio, Brick Paver Patio | |
| — | |
| 123X194X118X236 | |
| — | |
| Full | |
| Hardwood Floors | |
| Range, Microwave, Dishwasher, Refrigerator, Washer, Dryer, Disposal, Stainless Steel Appliance(s) | |
| Not in DB | |
| Curbs, Street Lights, Street Paved | |
| — | |
| — | |
| Wood Burning |
Tax History
| Year | Property Taxes |
|---|---|
| 2022 | $10,431 |
Contact Agent
Nearby Similar Homes
Contact Agent
Listing Provided By
@properties

