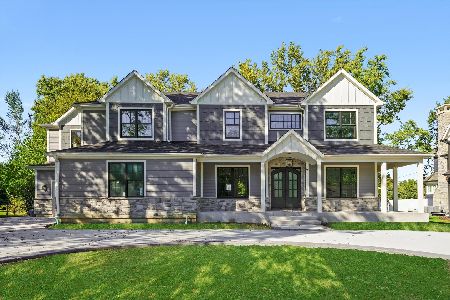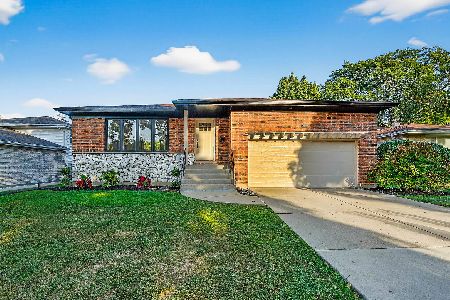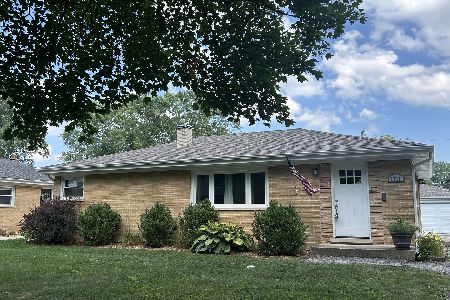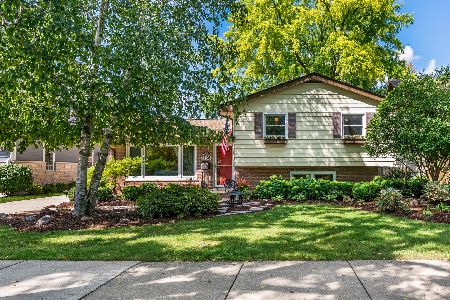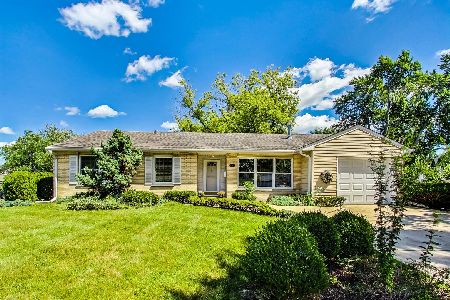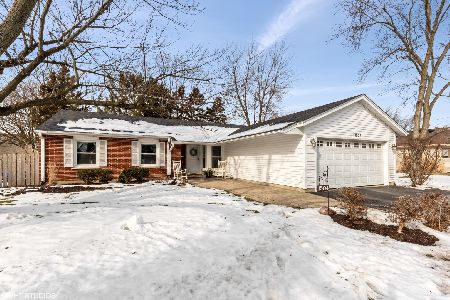1503 Kennicott Avenue, Arlington Heights, Illinois 60004
$317,500
|
Sold
|
|
| Status: | Closed |
| Sqft: | 1,240 |
| Cost/Sqft: | $262 |
| Beds: | 3 |
| Baths: | 2 |
| Year Built: | 1961 |
| Property Taxes: | $4,918 |
| Days On Market: | 2729 |
| Lot Size: | 0,23 |
Description
Beautiful contemporary transformation of 3-bedroom, 2-bathroom ranch in Arlington Heights desirable Hasbrook neighborhood set on professionally landscaped 80x125 lot. Brand new kitchen with white cabinets, quartz countertops, SS appliances, SS farmhouse sink and unique backsplash opens up to large dining room with sliding door to the patio. Den of the kitchen could be easily transformed into 4th bedroom. Spacious living room with accent wall has a gas fireplace with beautiful mantel. Both bathroom are remodeled with ceramic and natural stone tiles and new fixtures. Just refinished hardwood floors throughout, designer paint, newer windows, furnace, A/C and hot water tank. Award-winning schools: Patton, Thomas & Hersey HS! Close to wonderful parks and easy access to Rt.53, downtown Arlington Hts and Woodfield Mall.
Property Specifics
| Single Family | |
| — | |
| Ranch | |
| 1961 | |
| None | |
| — | |
| No | |
| 0.23 |
| Cook | |
| — | |
| 0 / Not Applicable | |
| None | |
| Lake Michigan | |
| Public Sewer | |
| 09996675 | |
| 03192120100000 |
Nearby Schools
| NAME: | DISTRICT: | DISTANCE: | |
|---|---|---|---|
|
Grade School
Patton Elementary School |
25 | — | |
|
Middle School
Thomas Middle School |
25 | Not in DB | |
|
High School
John Hersey High School |
214 | Not in DB | |
Property History
| DATE: | EVENT: | PRICE: | SOURCE: |
|---|---|---|---|
| 22 Aug, 2018 | Sold | $317,500 | MRED MLS |
| 6 Jul, 2018 | Under contract | $324,900 | MRED MLS |
| 25 Jun, 2018 | Listed for sale | $324,900 | MRED MLS |
| 5 Jan, 2024 | Sold | $345,000 | MRED MLS |
| 11 Dec, 2023 | Under contract | $350,000 | MRED MLS |
| — | Last price change | $370,000 | MRED MLS |
| 14 Nov, 2023 | Listed for sale | $370,000 | MRED MLS |
Room Specifics
Total Bedrooms: 3
Bedrooms Above Ground: 3
Bedrooms Below Ground: 0
Dimensions: —
Floor Type: Hardwood
Dimensions: —
Floor Type: Hardwood
Full Bathrooms: 2
Bathroom Amenities: —
Bathroom in Basement: 0
Rooms: Foyer,Den
Basement Description: Crawl
Other Specifics
| 1 | |
| — | |
| Concrete | |
| Patio, Brick Paver Patio | |
| Corner Lot,Fenced Yard,Landscaped | |
| 80X125 | |
| — | |
| Full | |
| Hardwood Floors, Solar Tubes/Light Tubes | |
| Range, Microwave, Dishwasher, Refrigerator, Washer, Dryer, Disposal, Stainless Steel Appliance(s) | |
| Not in DB | |
| Sidewalks, Street Lights, Street Paved | |
| — | |
| — | |
| Gas Log |
Tax History
| Year | Property Taxes |
|---|---|
| 2018 | $4,918 |
| 2024 | $7,272 |
Contact Agent
Nearby Similar Homes
Nearby Sold Comparables
Contact Agent
Listing Provided By
RE/MAX City


