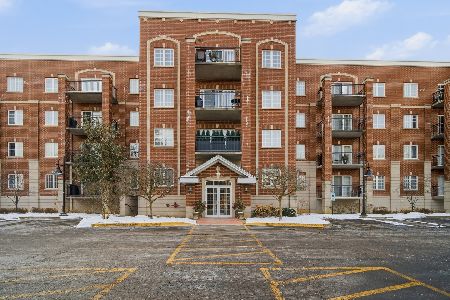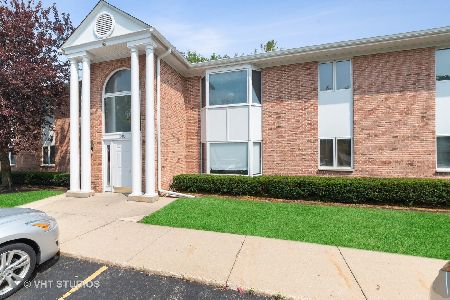1503 Milwaukee Avenue, Libertyville, Illinois 60048
$137,500
|
Sold
|
|
| Status: | Closed |
| Sqft: | 1,118 |
| Cost/Sqft: | $131 |
| Beds: | 2 |
| Baths: | 2 |
| Year Built: | 1988 |
| Property Taxes: | $2,853 |
| Days On Market: | 1699 |
| Lot Size: | 0,00 |
Description
Two Bed, Two Bath, First Floor condo, back corner unit. New Carpeting throughout. Large Living Room with Bay Window. Cute galley Kitchen. Generous Master Suite with walk-in closet & private bath. Washer/Dryer. Secure lobby. One assigned parking spot near front door. Additional guest parking available, first come. Water, Trash, Snow, Lawn included. Recent updates to complex include gutters, columns, siding, parking lot & common hallways. Located right across street from Adler Elementary School, Adler Park & Pool with easy access to endless trails along Des Plaines River! Half mile south to Metra Train and charming downtown with pubs, shops, library. Just a block north to Wildberry Restaurant, Walgreen's & Independence Grove. Adler Park is across the street and includes a fabulous pool (reasonable summer rates are available to Libertyville residents). GREAT INVESTMENT OPPORTUNITY. RENTALS ALLOWED!! Don't miss this reasonably priced unit!!
Property Specifics
| Condos/Townhomes | |
| 2 | |
| — | |
| 1988 | |
| None | |
| — | |
| No | |
| — |
| Lake | |
| Adler Park Manor | |
| 295 / Monthly | |
| Water,Exterior Maintenance,Lawn Care,Scavenger,Snow Removal | |
| Public | |
| Public Sewer | |
| 11134752 | |
| 11093040270000 |
Nearby Schools
| NAME: | DISTRICT: | DISTANCE: | |
|---|---|---|---|
|
Grade School
Adler Park School |
70 | — | |
|
Middle School
Highland Middle School |
70 | Not in DB | |
|
High School
Libertyville High School |
128 | Not in DB | |
Property History
| DATE: | EVENT: | PRICE: | SOURCE: |
|---|---|---|---|
| 13 Aug, 2021 | Sold | $137,500 | MRED MLS |
| 28 Jun, 2021 | Under contract | $145,999 | MRED MLS |
| 24 Jun, 2021 | Listed for sale | $145,999 | MRED MLS |

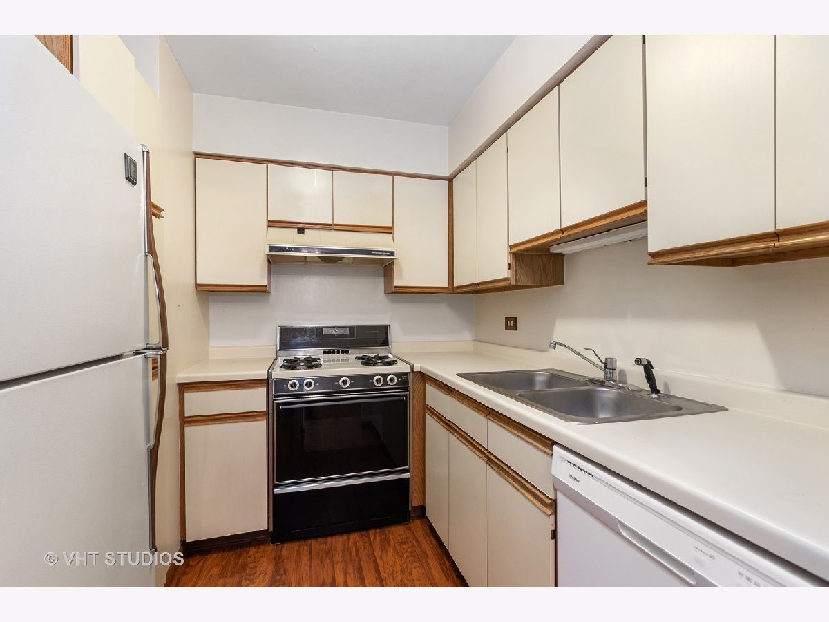
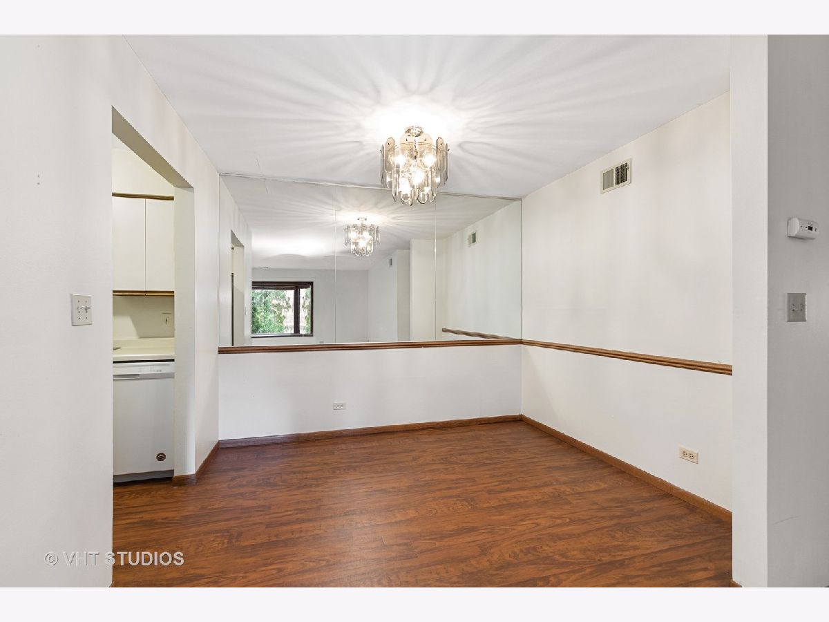
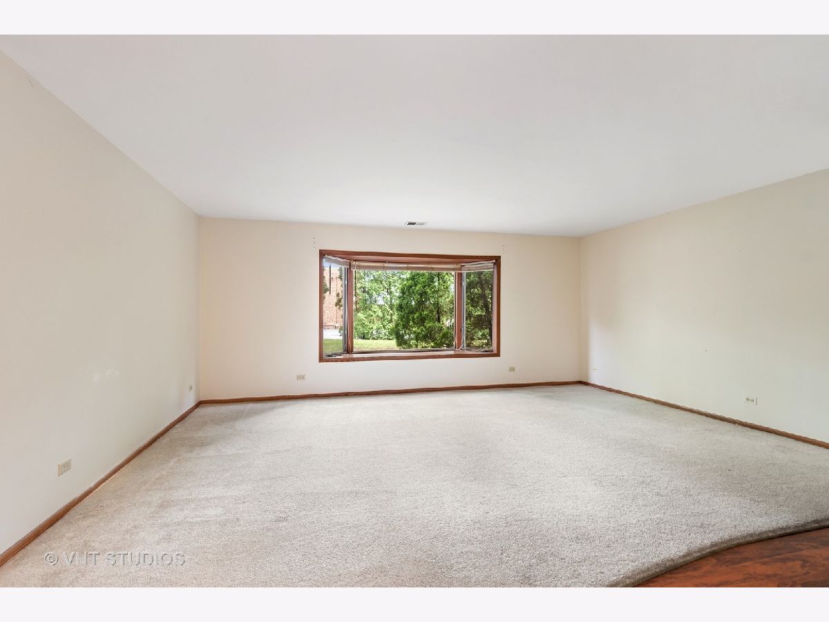
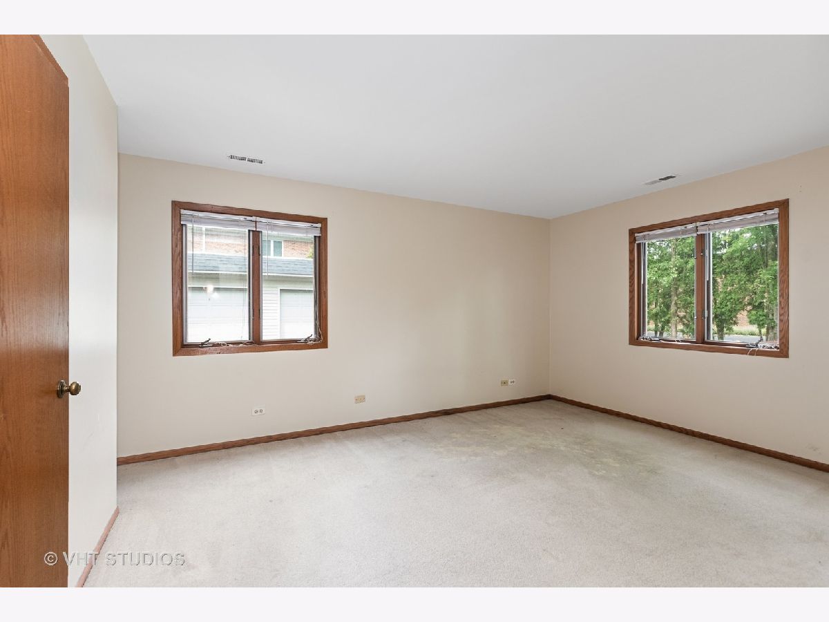
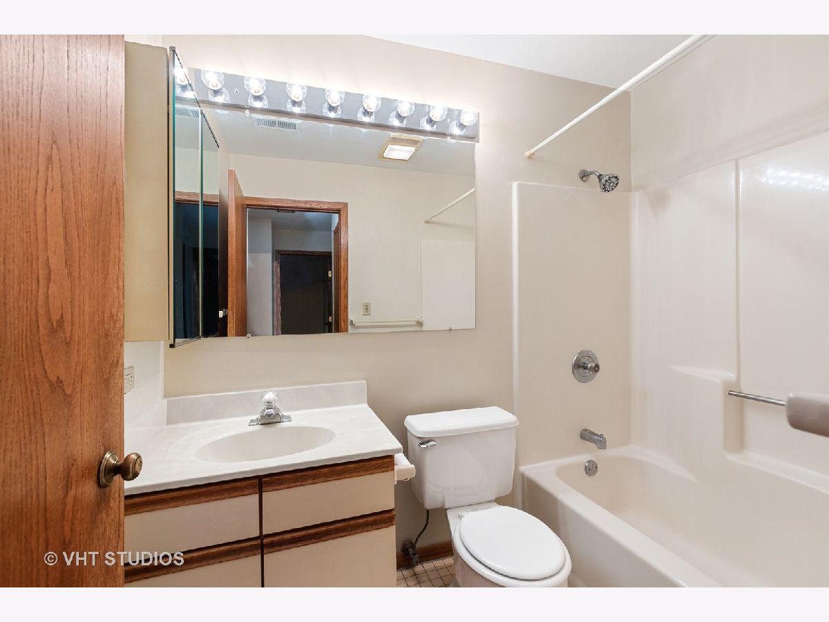
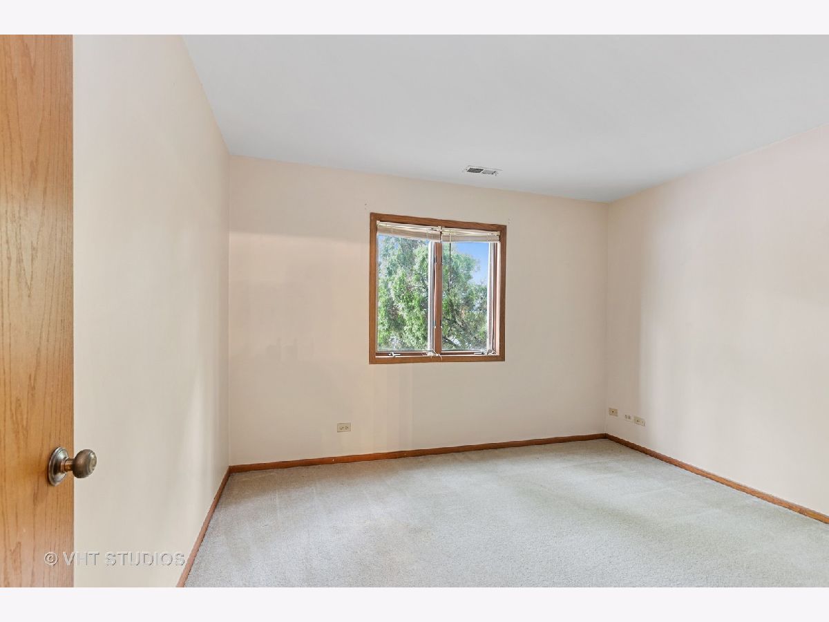
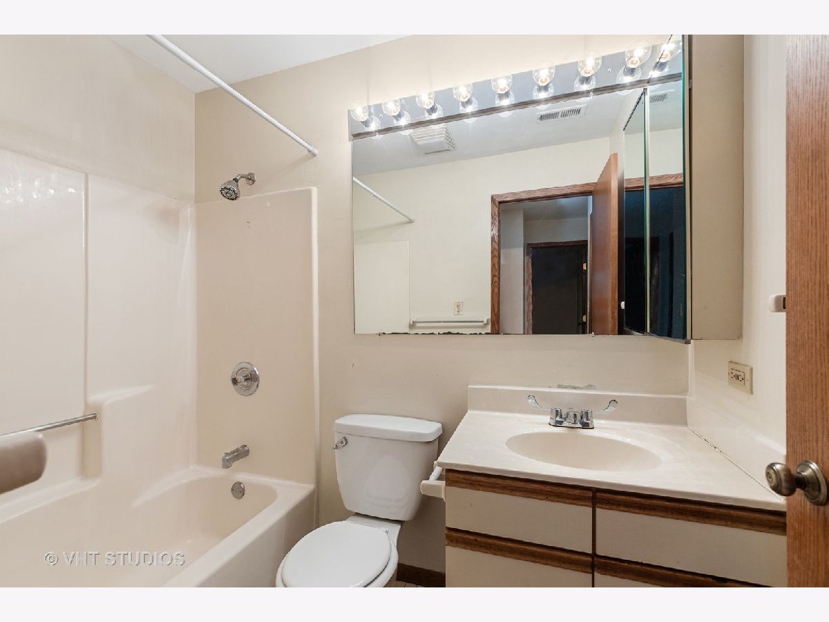

Room Specifics
Total Bedrooms: 2
Bedrooms Above Ground: 2
Bedrooms Below Ground: 0
Dimensions: —
Floor Type: Carpet
Full Bathrooms: 2
Bathroom Amenities: Soaking Tub
Bathroom in Basement: 0
Rooms: No additional rooms
Basement Description: None
Other Specifics
| — | |
| — | |
| Asphalt | |
| — | |
| Common Grounds | |
| CONDO | |
| — | |
| Full | |
| First Floor Laundry, First Floor Full Bath, Laundry Hook-Up in Unit | |
| Range, Microwave, Dishwasher, Refrigerator, Washer, Dryer | |
| Not in DB | |
| — | |
| — | |
| — | |
| — |
Tax History
| Year | Property Taxes |
|---|---|
| 2021 | $2,853 |
Contact Agent
Nearby Similar Homes
Nearby Sold Comparables
Contact Agent
Listing Provided By
@properties

