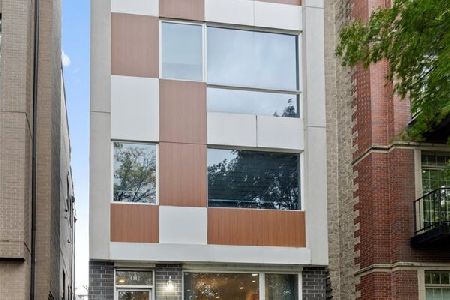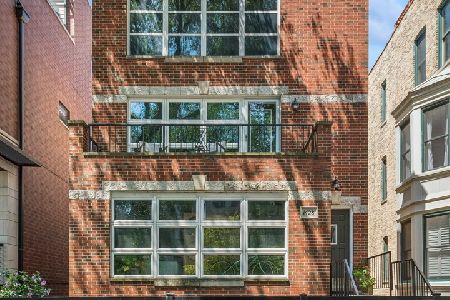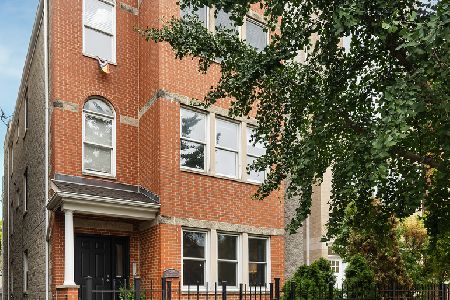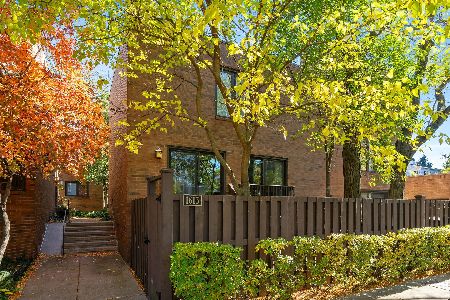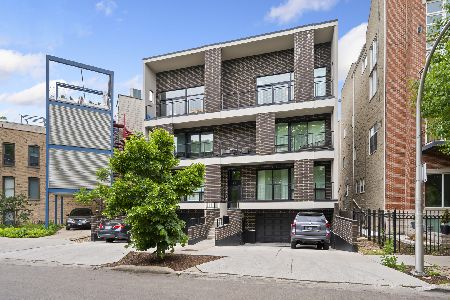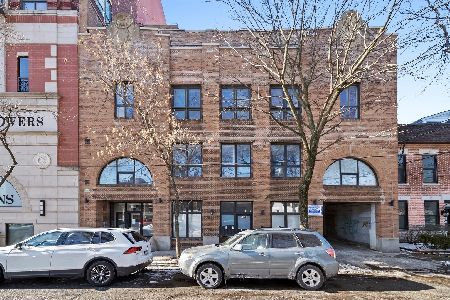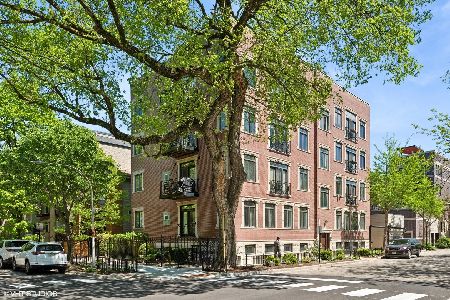1503 Mohawk Street, Near North Side, Chicago, Illinois 60610
$745,000
|
Sold
|
|
| Status: | Closed |
| Sqft: | 2,661 |
| Cost/Sqft: | $287 |
| Beds: | 4 |
| Baths: | 3 |
| Year Built: | 2002 |
| Property Taxes: | $11,097 |
| Days On Market: | 3946 |
| Lot Size: | 0,00 |
Description
CONTEMPORARY & TRADITIONAL DESIGN COMBINE IN ARCHITECTURALLY STUNNING DUPLEX IN OLD TOWN 4 beds/3 bath. Refinished maple hardwood flrs & new carpet. Kitchen w/42" cabs w/glass fronts, ss appls, granite ctops, bksplsh & breakfast bar, opens to family rm w/radiant flrs. Bright living rm, wood burning frplc. Spacious mstr bedrm w/spa bath, huge walk in CA Closet. 2 car parking incl. Building has hi-tech security system
Property Specifics
| Condos/Townhomes | |
| 4 | |
| — | |
| 2002 | |
| None | |
| — | |
| No | |
| — |
| Cook | |
| — | |
| 461 / Monthly | |
| Water,Insurance,Security,Exterior Maintenance,Lawn Care,Scavenger,Snow Removal,Other | |
| Lake Michigan,Public | |
| Public Sewer, Sewer-Storm | |
| 08906855 | |
| 17041090461005 |
Nearby Schools
| NAME: | DISTRICT: | DISTANCE: | |
|---|---|---|---|
|
Grade School
Manierre Elementary School |
299 | — | |
|
Middle School
Manierre Elementary School |
299 | Not in DB | |
|
High School
Lincoln Park High School |
299 | Not in DB | |
Property History
| DATE: | EVENT: | PRICE: | SOURCE: |
|---|---|---|---|
| 5 Aug, 2010 | Sold | $676,350 | MRED MLS |
| 16 Jun, 2010 | Under contract | $689,000 | MRED MLS |
| 1 Jun, 2010 | Listed for sale | $689,000 | MRED MLS |
| 13 Jul, 2015 | Sold | $745,000 | MRED MLS |
| 5 May, 2015 | Under contract | $765,000 | MRED MLS |
| 30 Apr, 2015 | Listed for sale | $765,000 | MRED MLS |
| 25 Jun, 2018 | Sold | $760,000 | MRED MLS |
| 3 Jun, 2018 | Under contract | $769,000 | MRED MLS |
| — | Last price change | $799,000 | MRED MLS |
| 21 Aug, 2017 | Listed for sale | $849,000 | MRED MLS |
| 16 Sep, 2022 | Sold | $735,000 | MRED MLS |
| 22 Aug, 2022 | Under contract | $735,000 | MRED MLS |
| — | Last price change | $749,000 | MRED MLS |
| 28 Jul, 2022 | Listed for sale | $769,000 | MRED MLS |
Room Specifics
Total Bedrooms: 4
Bedrooms Above Ground: 4
Bedrooms Below Ground: 0
Dimensions: —
Floor Type: Carpet
Dimensions: —
Floor Type: Carpet
Dimensions: —
Floor Type: Carpet
Full Bathrooms: 3
Bathroom Amenities: Whirlpool,Separate Shower,Steam Shower,Double Sink
Bathroom in Basement: —
Rooms: Foyer,Terrace,Utility Room-Lower Level
Basement Description: None
Other Specifics
| — | |
| Concrete Perimeter | |
| Concrete | |
| Patio, Brick Paver Patio, Storms/Screens, End Unit, Door Monitored By TV | |
| Common Grounds,Corner Lot | |
| 50X125 | |
| — | |
| Full | |
| Vaulted/Cathedral Ceilings, Hardwood Floors, Heated Floors, Laundry Hook-Up in Unit | |
| Range, Microwave, Dishwasher, Refrigerator, High End Refrigerator, Washer, Dryer, Disposal, Stainless Steel Appliance(s) | |
| Not in DB | |
| — | |
| — | |
| Elevator(s), Security Door Lock(s) | |
| Wood Burning, Gas Starter |
Tax History
| Year | Property Taxes |
|---|---|
| 2010 | $9,043 |
| 2015 | $11,097 |
| 2018 | $14,923 |
| 2022 | $13,762 |
Contact Agent
Nearby Similar Homes
Nearby Sold Comparables
Contact Agent
Listing Provided By
@properties

