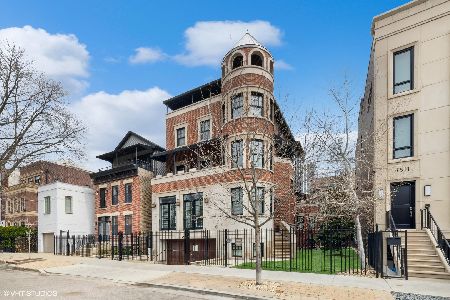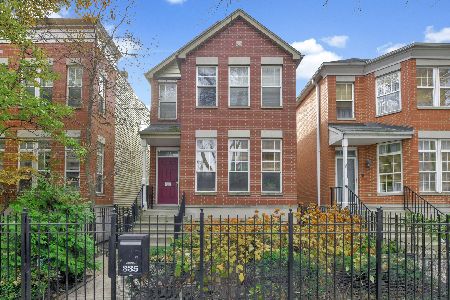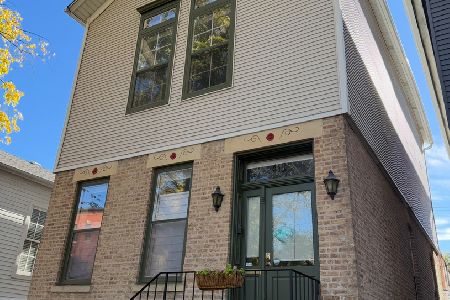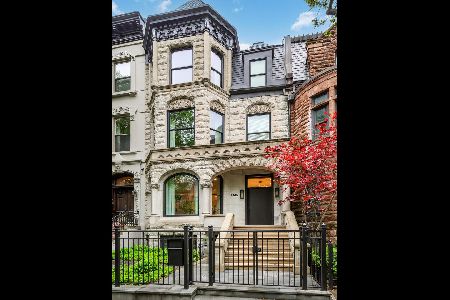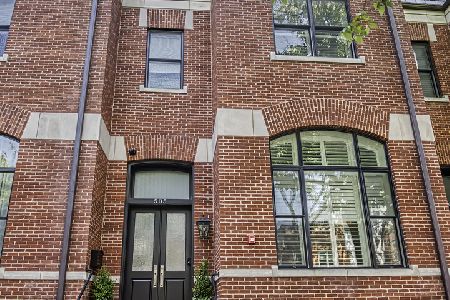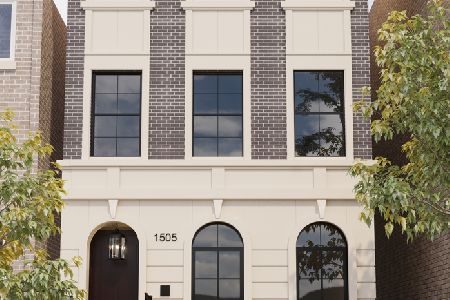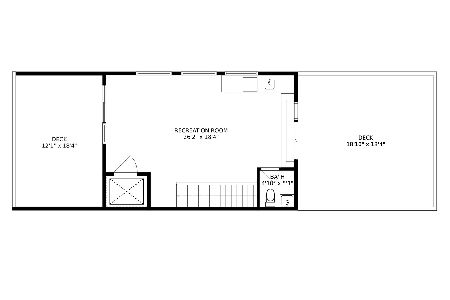1503 North Park Avenue, Near North Side, Chicago, Illinois 60610
$3,075,000
|
Sold
|
|
| Status: | Closed |
| Sqft: | 5,500 |
| Cost/Sqft: | $591 |
| Beds: | 6 |
| Baths: | 7 |
| Year Built: | 2016 |
| Property Taxes: | $37,746 |
| Days On Market: | 1437 |
| Lot Size: | 0,06 |
Description
Take a 3D Tour, CLICK on the 3D BUTTON, & Walk Around. Watch a Custom Drone Video Tour, Click on Video Button! Located on a quiet tree lined street in the heart of Old Town sits this elegant and modern 5,500 sqft, 6 bed/5.2 bath mansion constructed by award-winning MK Construction and Builders. This one-of-a-kind newly built home with skyline views has been barely lived in with every detail carefully selected and quality crafted. Plenty of indoor and outdoor space to relax, work from home and work-out. Entertain in the grand styled living room graced with an abundance of natural light from the floor-to-ceiling windows, wide plank hardwood floors, custom fireplace and Italian walnut wall panels. Stylish gourmet kitchen will inspire your inner chef clad with high-end marble countertops with StoneGuard film protection, Wolf range six burner cooktop and hood, two Wolf built-in convection ovens and one built-in convection steam oven, Wolf coffee/cappuccino system, combination of white high quality and Italian walnut cabinetry, designer lighting, custom marble backsplash, oversized Sub-Zero refrigerator and separate wine cooler. Spill out to the impressive family room space complete with Italian walnut built-in shelving and gas marble fireplace. Host fabulous parties on the expansive deck with built-in fireplaces and pergola. Continue to the other levels of the home using the sweeping glass framed staircase or private 5 stop elevator. Each bedroom on the second level is generously sized and features their own en suite bath with heated flooring. Retreat to the third floor dedicated to the primary suite featuring a divine master bedroom, oversized custom walk-in closet, gas fireplace, spa-like en suite master bath featuring Nuheat heated flooring, double vanity, freestanding jetted bathtub, and floor-to-ceiling glass walk-in steam shower. It also includes one of two laundry closets. Large office located on the third level with reconfigured quaint desk, shelving and floor-to-ceiling windows with city views. Penthouse level features a wet bar, wine fridge, dishwasher and a half bath. It also includes an outdoor deck and terrace with a fireplace perfect for relaxing during the warmer months or even cooler ones with sweeping views of Chicago's skyline. Lower level is an entertainer's dream space featuring climate controlled wine room, large built-in bar, recreation room, gym, sauna and heated flooring. Lower level also features built-in mud room off the garage. Additional highlights throughout the home include multiple laundry locations, Lutron motorized roller shades, Legrand smart dimmer features, smart home AV system, central vacuum, security system and exterior cameras, surround sound wiring, snow melt system, two humidifiers, Generac power generator and more. ATTACHED heated 2 car garage w/ 1 additional parking space on private heated driveway. Phenomenal location! Walking proximity to Chicago's finest parks, lakefront and beaches, dining, nightlife, entertainment, great schools, and more.
Property Specifics
| Single Family | |
| — | |
| — | |
| 2016 | |
| — | |
| — | |
| No | |
| 0.06 |
| Cook | |
| — | |
| 0 / Not Applicable | |
| — | |
| — | |
| — | |
| 11327039 | |
| 17042020200000 |
Property History
| DATE: | EVENT: | PRICE: | SOURCE: |
|---|---|---|---|
| 16 Dec, 2016 | Sold | $2,900,000 | MRED MLS |
| 8 Nov, 2016 | Under contract | $2,999,000 | MRED MLS |
| 11 Oct, 2016 | Listed for sale | $2,999,000 | MRED MLS |
| 25 May, 2022 | Sold | $3,075,000 | MRED MLS |
| 21 Mar, 2022 | Under contract | $3,250,000 | MRED MLS |
| 17 Feb, 2022 | Listed for sale | $3,250,000 | MRED MLS |





























































Room Specifics
Total Bedrooms: 6
Bedrooms Above Ground: 6
Bedrooms Below Ground: 0
Dimensions: —
Floor Type: —
Dimensions: —
Floor Type: —
Dimensions: —
Floor Type: —
Dimensions: —
Floor Type: —
Dimensions: —
Floor Type: —
Full Bathrooms: 7
Bathroom Amenities: Separate Shower,Steam Shower,Double Sink,Full Body Spray Shower,Double Shower,Soaking Tub
Bathroom in Basement: 1
Rooms: —
Basement Description: Finished
Other Specifics
| 2 | |
| — | |
| Concrete,Heated | |
| — | |
| — | |
| 25X102 | |
| — | |
| — | |
| — | |
| — | |
| Not in DB | |
| — | |
| — | |
| — | |
| — |
Tax History
| Year | Property Taxes |
|---|---|
| 2022 | $37,746 |
Contact Agent
Nearby Similar Homes
Nearby Sold Comparables
Contact Agent
Listing Provided By
Americorp, Ltd

