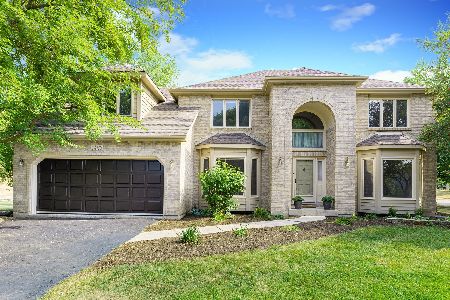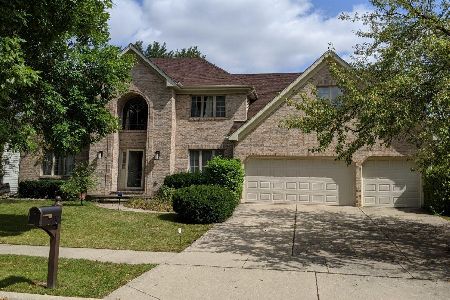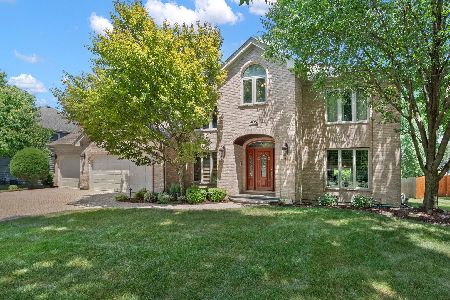1503 Saranell Avenue, Naperville, Illinois 60540
$435,000
|
Sold
|
|
| Status: | Closed |
| Sqft: | 3,076 |
| Cost/Sqft: | $146 |
| Beds: | 4 |
| Baths: | 3 |
| Year Built: | 1989 |
| Property Taxes: | $10,994 |
| Days On Market: | 2745 |
| Lot Size: | 0,30 |
Description
LOCATION! LOCATION! Lovingly Cared For Home in Desirable West Wind Estates conveniently located close to Downtown Naperville! Welcoming Front Porch ~ Beautiful Kitchen great for Entertaining, Cherry Cabinets, Two-Tier Breakfast Bar w/Seating & Butler's Pantry ~ Cozy Family Room w/New Carpeting, Built-In Bookcases, Brick Wood Burning Fireplace & Double French Doors to Beautiful Light Filled Sunroom ~ 1st Floor Office w/Skylight & Closet ~ Large Master Bedroom w/Vaulted Ceiling, Walk-In Closet, Separate Sitting Room & Fireplace ~ Luxurious Master Bath w/Vaulted Ceiling, Skylight, Dual Vanity, Jacuzzi Tub & Sep Glass Surround Shower ~ 3 Add'l Generous Sized Bedrooms 2 w/Walk-In Closets ~ Basement w/Storage Area, Rec Room & Additional Room (2nd office, craft room, etc.) ~ Fully Fenced, Prof Landscaped Yard w/Freshly Stained Deck ~ ROOF (2011) FURNACE/AC (2013) FENCE (2015) Naperville 204 SCHOOLS. Blocks away from Elementary School! Pace Bus Pickup to Train!
Property Specifics
| Single Family | |
| — | |
| — | |
| 1989 | |
| Partial | |
| — | |
| No | |
| 0.3 |
| Du Page | |
| West Wind | |
| 0 / Not Applicable | |
| None | |
| Lake Michigan,Public | |
| Public Sewer | |
| 10032223 | |
| 0726104022 |
Nearby Schools
| NAME: | DISTRICT: | DISTANCE: | |
|---|---|---|---|
|
Grade School
May Watts Elementary School |
204 | — | |
|
Middle School
Hill Middle School |
204 | Not in DB | |
|
High School
Metea Valley High School |
204 | Not in DB | |
Property History
| DATE: | EVENT: | PRICE: | SOURCE: |
|---|---|---|---|
| 29 Nov, 2018 | Sold | $435,000 | MRED MLS |
| 5 Aug, 2018 | Under contract | $450,000 | MRED MLS |
| 26 Jul, 2018 | Listed for sale | $450,000 | MRED MLS |
Room Specifics
Total Bedrooms: 4
Bedrooms Above Ground: 4
Bedrooms Below Ground: 0
Dimensions: —
Floor Type: Carpet
Dimensions: —
Floor Type: Carpet
Dimensions: —
Floor Type: Carpet
Full Bathrooms: 3
Bathroom Amenities: Whirlpool,Separate Shower
Bathroom in Basement: 0
Rooms: Office,Sitting Room,Heated Sun Room,Recreation Room,Storage,Other Room
Basement Description: Partially Finished,Crawl
Other Specifics
| 2.5 | |
| — | |
| Asphalt | |
| Porch | |
| Corner Lot,Fenced Yard,Landscaped | |
| 105.1 X 125 X 101.68 X 125 | |
| — | |
| Full | |
| Vaulted/Cathedral Ceilings, Skylight(s), Hardwood Floors, First Floor Laundry | |
| Range, Microwave, Refrigerator, Disposal | |
| Not in DB | |
| Sidewalks, Street Lights, Street Paved | |
| — | |
| — | |
| Wood Burning, Gas Log, Gas Starter |
Tax History
| Year | Property Taxes |
|---|---|
| 2018 | $10,994 |
Contact Agent
Nearby Similar Homes
Nearby Sold Comparables
Contact Agent
Listing Provided By
Baird & Warner






