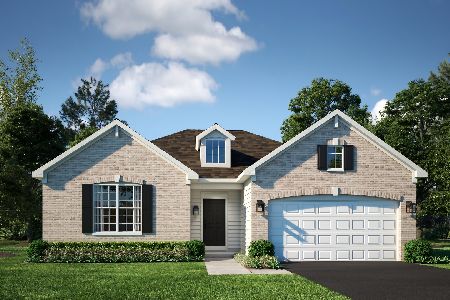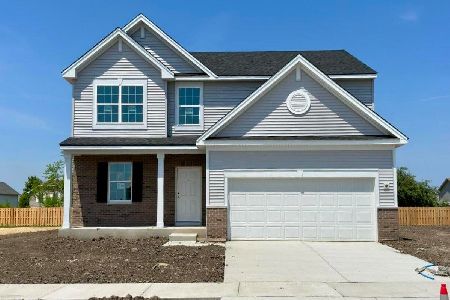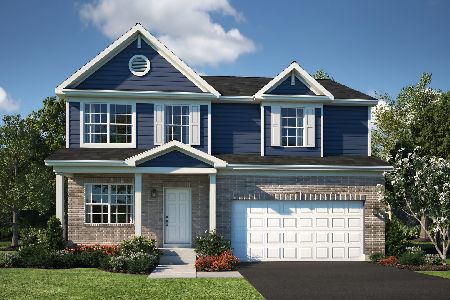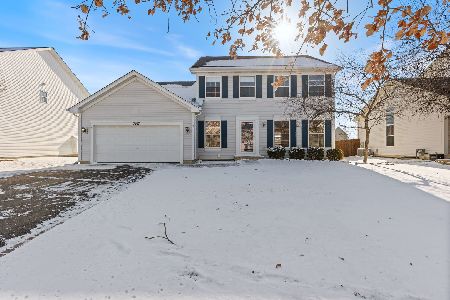1503 Seiburg Street, Joliet, Illinois 60431
$251,000
|
Sold
|
|
| Status: | Closed |
| Sqft: | 2,186 |
| Cost/Sqft: | $119 |
| Beds: | 3 |
| Baths: | 2 |
| Year Built: | 2007 |
| Property Taxes: | $7,414 |
| Days On Market: | 2506 |
| Lot Size: | 0,22 |
Description
WOW!! This spacious 3 bedroom, 2 bath Joliet RANCH which is located in Minooka School District 111 has so much to offer new buyers! The living room boasts a 13 ft VAULTED CEILING, OPEN FLOOR PLAN to kitchen and EAT IN, OVERSIZED fan, wood burning/gas start FIREPLACE, and RECESSED lighting. A few highlights of the kitchen are STAINLESS STEEL appliances, counter OVERLOOK to living room, TONS of cabinets, CORNER PANTRY, and ISLAND with SEPARATE BREAKFAST BAR. The huge master bedroom has a 9x10 WALK IN CLOSET, TRAY ceiling, PRIVATE master bath, DOUBLE SINKS, SOAKER TUB, and SEPARATE shower. The HUGE 2186 sqft of unfinished basement has endless possibilities! The backyard features a beautiful BRICK PAVER PATIO (May 2017) with lighting and gas start fire pit, walking path to the neighborhood pond, and a lot of yard. *First Floor Bedroom* *First Floor Laundry* *Close to shopping, I-55, I-80* *Minooka Schools*
Property Specifics
| Single Family | |
| — | |
| Ranch | |
| 2007 | |
| Full | |
| JACKSON | |
| No | |
| 0.22 |
| Kendall | |
| Neustoneshire | |
| 240 / Annual | |
| None | |
| Public | |
| Public Sewer | |
| 10315504 | |
| 0901204024 |
Property History
| DATE: | EVENT: | PRICE: | SOURCE: |
|---|---|---|---|
| 24 Aug, 2007 | Sold | $303,084 | MRED MLS |
| 9 Aug, 2007 | Under contract | $345,107 | MRED MLS |
| 17 Mar, 2007 | Listed for sale | $312,107 | MRED MLS |
| 29 Jun, 2012 | Sold | $155,000 | MRED MLS |
| 23 May, 2012 | Under contract | $159,200 | MRED MLS |
| 3 May, 2012 | Listed for sale | $159,200 | MRED MLS |
| 19 Apr, 2019 | Sold | $251,000 | MRED MLS |
| 23 Mar, 2019 | Under contract | $259,900 | MRED MLS |
| 21 Mar, 2019 | Listed for sale | $259,900 | MRED MLS |
Room Specifics
Total Bedrooms: 3
Bedrooms Above Ground: 3
Bedrooms Below Ground: 0
Dimensions: —
Floor Type: Carpet
Dimensions: —
Floor Type: Carpet
Full Bathrooms: 2
Bathroom Amenities: Whirlpool,Separate Shower,Soaking Tub
Bathroom in Basement: 0
Rooms: Eating Area
Basement Description: Unfinished
Other Specifics
| 2 | |
| Concrete Perimeter | |
| Asphalt | |
| Patio, Brick Paver Patio, Storms/Screens, Fire Pit | |
| — | |
| 71X136X89X125 | |
| Unfinished | |
| Full | |
| Vaulted/Cathedral Ceilings, Hardwood Floors, First Floor Bedroom, First Floor Laundry, First Floor Full Bath, Walk-In Closet(s) | |
| — | |
| Not in DB | |
| Sidewalks, Street Lights, Street Paved | |
| — | |
| — | |
| Wood Burning, Gas Starter |
Tax History
| Year | Property Taxes |
|---|---|
| 2012 | $6,759 |
| 2019 | $7,414 |
Contact Agent
Nearby Similar Homes
Nearby Sold Comparables
Contact Agent
Listing Provided By
Century 21 Pride Realty









