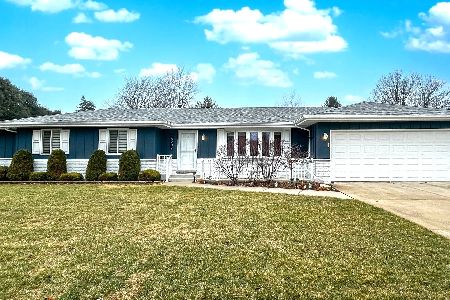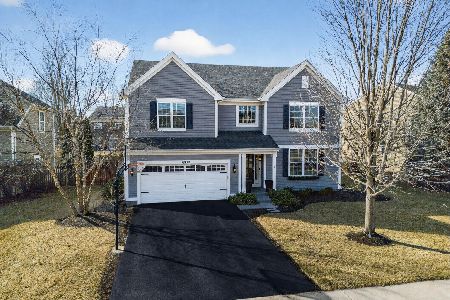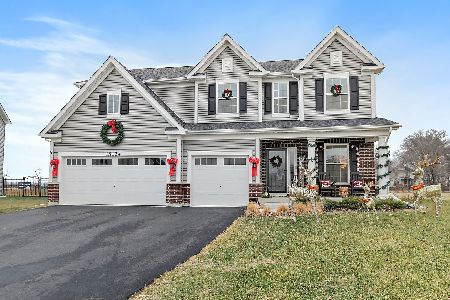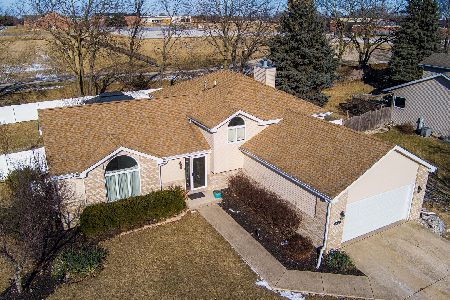15039 Meadow Lane, Plainfield, Illinois 60544
$305,000
|
Sold
|
|
| Status: | Closed |
| Sqft: | 2,430 |
| Cost/Sqft: | $129 |
| Beds: | 4 |
| Baths: | 3 |
| Year Built: | 2007 |
| Property Taxes: | $7,684 |
| Days On Market: | 1963 |
| Lot Size: | 0,27 |
Description
Newer 4bd/2.5ba Tuscan model being sold by its original owner! Plainfield North district. Nice upgrades including front elevation, 2-sided fireplace, and premium lot with no neighbors behind. 2-story ceilings over family room, large kitchen with tons of cabinet/countertop space plus island and breakfast bar, and separate dining room. Four large bedrooms upstairs including master suite with massive walk-in closet. Clean & dry unfinished basement with painted floor. Convenient location is just 1-minute drive to Lincoln Elementary, 4 minutes to Ira Jones Middle School, 11 minutes to Plainfield North, 4 minutes to Plainfield Public Library and historic downtown Plainfield, and 10 minutes to I-55. Save THOUSANDS in upfront costs with special financing!
Property Specifics
| Single Family | |
| — | |
| Traditional | |
| 2007 | |
| Full | |
| — | |
| No | |
| 0.27 |
| Will | |
| Liberty Grove | |
| 52 / Monthly | |
| Insurance,Clubhouse | |
| Lake Michigan | |
| Public Sewer | |
| 10898523 | |
| 0603084060010000 |
Nearby Schools
| NAME: | DISTRICT: | DISTANCE: | |
|---|---|---|---|
|
Grade School
Lincoln Elementary School |
202 | — | |
|
Middle School
Ira Jones Middle School |
202 | Not in DB | |
|
High School
Plainfield North High School |
202 | Not in DB | |
Property History
| DATE: | EVENT: | PRICE: | SOURCE: |
|---|---|---|---|
| 8 Jan, 2021 | Sold | $305,000 | MRED MLS |
| 2 Dec, 2020 | Under contract | $312,500 | MRED MLS |
| — | Last price change | $320,000 | MRED MLS |
| 15 Oct, 2020 | Listed for sale | $320,000 | MRED MLS |
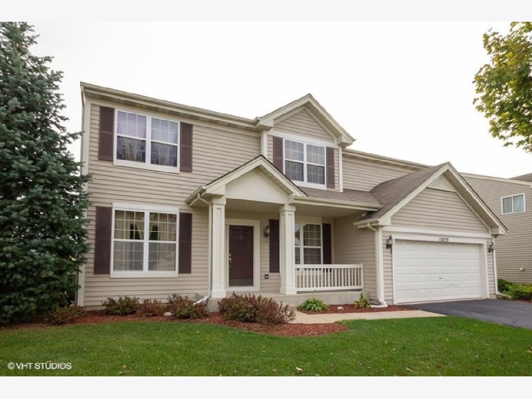
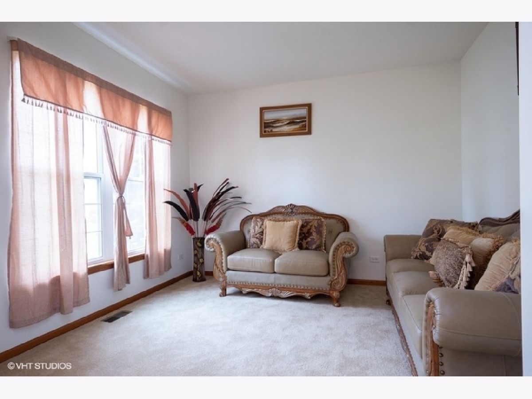
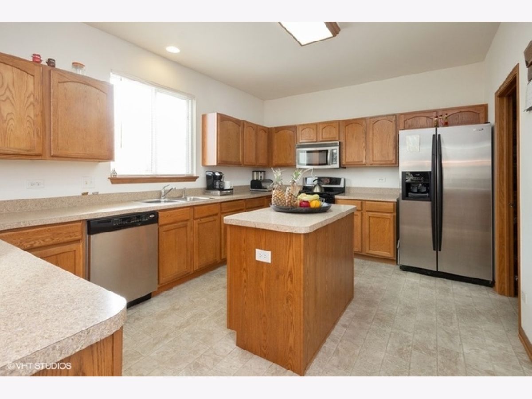
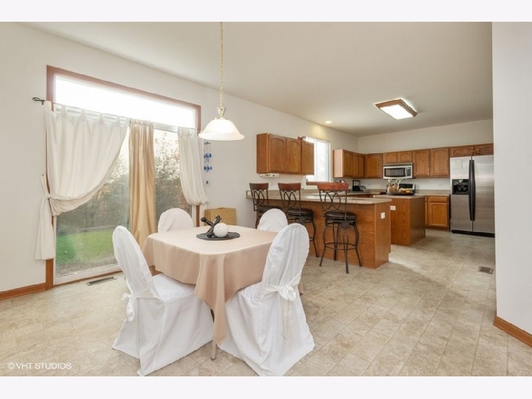
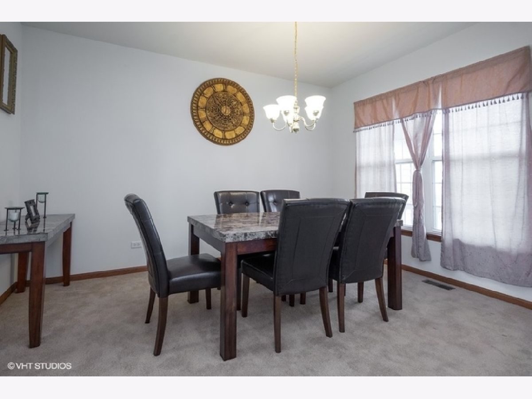
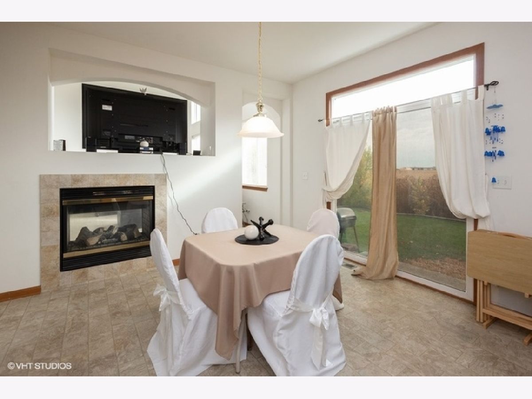
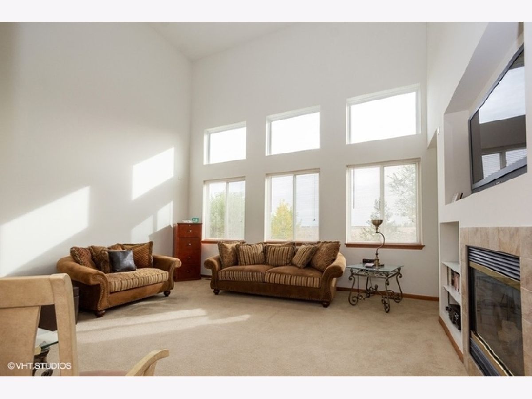
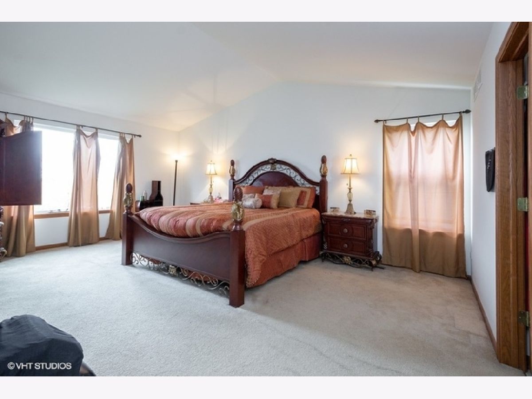
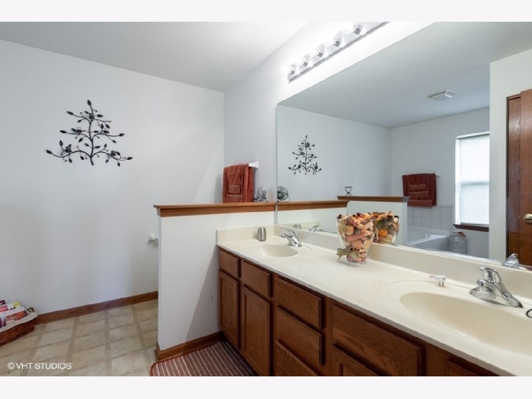
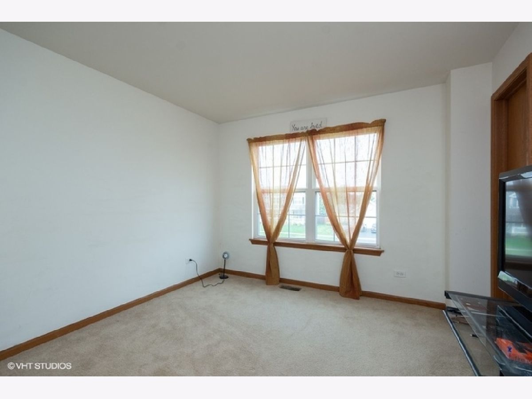
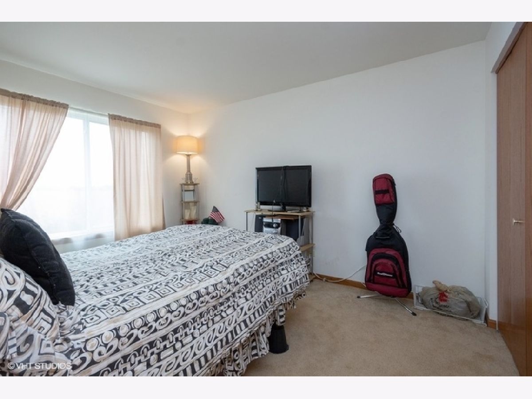
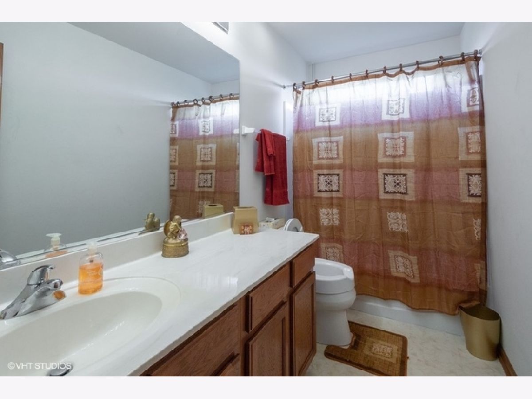
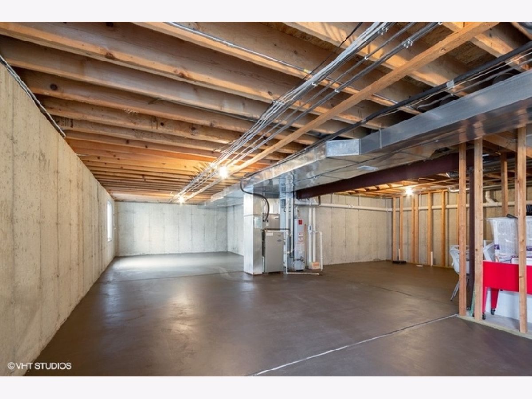
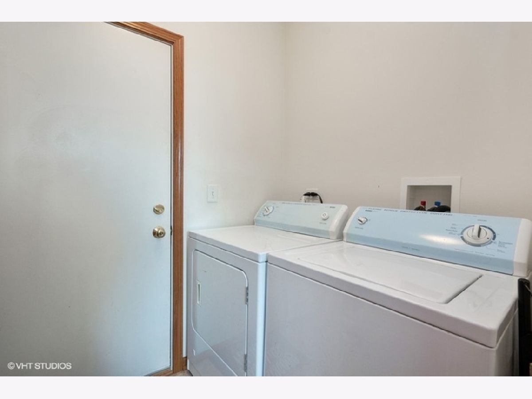
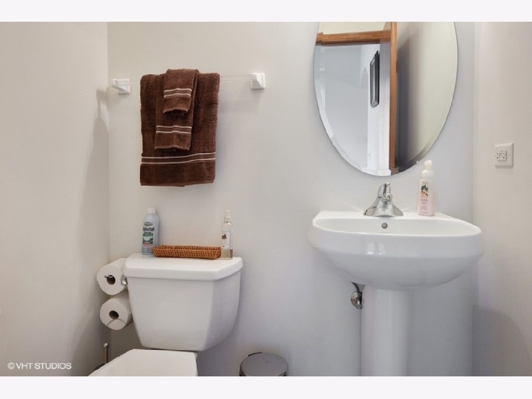
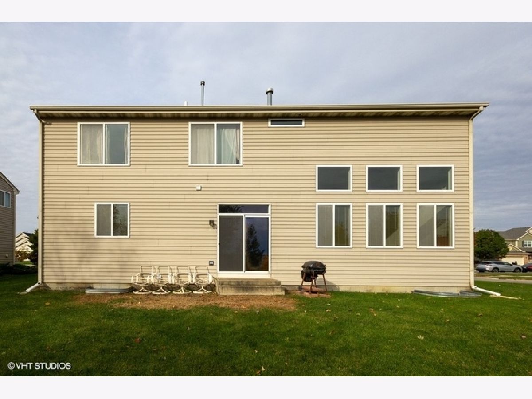
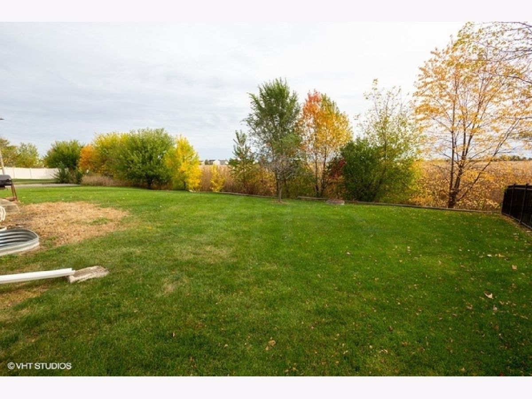
Room Specifics
Total Bedrooms: 4
Bedrooms Above Ground: 4
Bedrooms Below Ground: 0
Dimensions: —
Floor Type: Carpet
Dimensions: —
Floor Type: Carpet
Dimensions: —
Floor Type: Carpet
Full Bathrooms: 3
Bathroom Amenities: Whirlpool,Separate Shower,Double Sink
Bathroom in Basement: 0
Rooms: Eating Area
Basement Description: Unfinished
Other Specifics
| 2.5 | |
| Concrete Perimeter | |
| Asphalt | |
| Porch | |
| Landscaped,Backs to Open Grnd | |
| 11928 | |
| — | |
| Full | |
| First Floor Laundry, Walk-In Closet(s), Ceiling - 9 Foot, Open Floorplan, Some Carpeting, Separate Dining Room | |
| Range, Microwave, Dishwasher, Stainless Steel Appliance(s) | |
| Not in DB | |
| Park, Pool, Lake, Curbs, Sidewalks, Street Lights, Street Paved | |
| — | |
| — | |
| Double Sided, Gas Log |
Tax History
| Year | Property Taxes |
|---|---|
| 2021 | $7,684 |
Contact Agent
Nearby Similar Homes
Nearby Sold Comparables
Contact Agent
Listing Provided By
Keller Williams Elite

