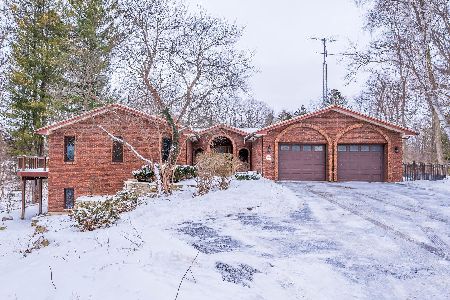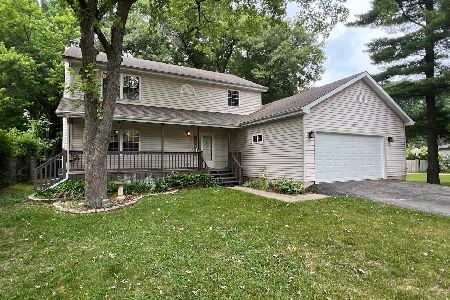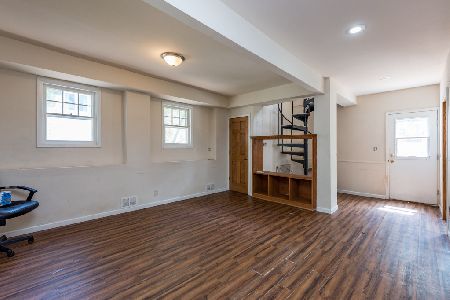1504 2nd Street, Winthrop Harbor, Illinois 60096
$292,000
|
Sold
|
|
| Status: | Closed |
| Sqft: | 1,960 |
| Cost/Sqft: | $137 |
| Beds: | 4 |
| Baths: | 3 |
| Year Built: | 1998 |
| Property Taxes: | $8,127 |
| Days On Market: | 1660 |
| Lot Size: | 0,24 |
Description
Forget subdivision living! Get that rural feeling in this custom built, 1 owner home on a dead end street backing up to 11 acres of Village owned woods, giving privacy and beautiful views during all 4 seasons. Main floor features open concept kitchen/family room combo w/fireplace, office or extra bedroom, laundry & powder room. 2nd floor with new carpet & updated main bath. Spacious master with cathedral ceilings, half moon window & walk-in closet offers updated bath with separate shower and whirlpool tub! Full finished basement with family room and office/bedroom, 2 storage areas and walk-out stairs to attached 2.5 car garage. New roof in 2020. Fresh, neutral paint in most rooms. BUILDABLE lot to east of property with a 2.5 car garage is available to house buyer only for an additional $26,000. Separate PIN # for that parcel is: 04-03-301-010. MLS #11175310
Property Specifics
| Single Family | |
| — | |
| Traditional | |
| 1998 | |
| Full,Walkout | |
| — | |
| No | |
| 0.24 |
| Lake | |
| — | |
| — / Not Applicable | |
| None | |
| Shared Well | |
| Public Sewer | |
| 11175310 | |
| 04033010090000 |
Nearby Schools
| NAME: | DISTRICT: | DISTANCE: | |
|---|---|---|---|
|
Grade School
Westfield School |
1 | — | |
|
Middle School
North Prairie Junior High School |
1 | Not in DB | |
|
High School
Zion-benton Twnshp Hi School |
126 | Not in DB | |
Property History
| DATE: | EVENT: | PRICE: | SOURCE: |
|---|---|---|---|
| 30 Sep, 2021 | Sold | $292,000 | MRED MLS |
| 9 Aug, 2021 | Under contract | $268,900 | MRED MLS |
| — | Last price change | $294,900 | MRED MLS |
| 1 Aug, 2021 | Listed for sale | $294,900 | MRED MLS |
| 7 Aug, 2023 | Sold | $349,900 | MRED MLS |
| 10 Jul, 2023 | Under contract | $349,900 | MRED MLS |
| 2 Jul, 2023 | Listed for sale | $349,900 | MRED MLS |
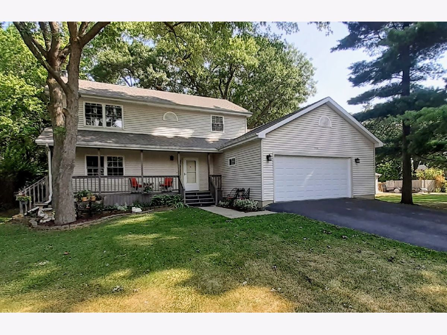
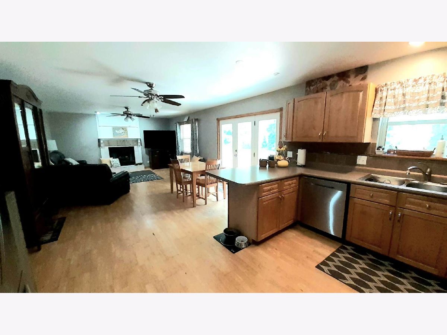
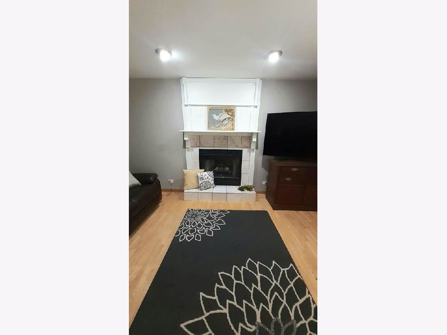
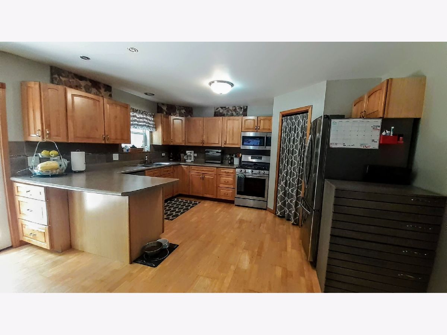
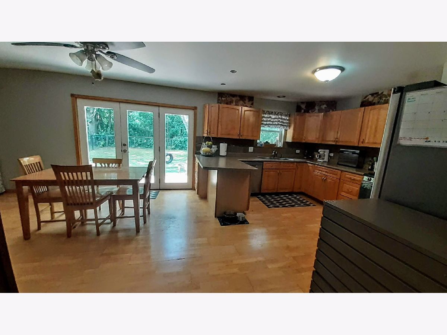
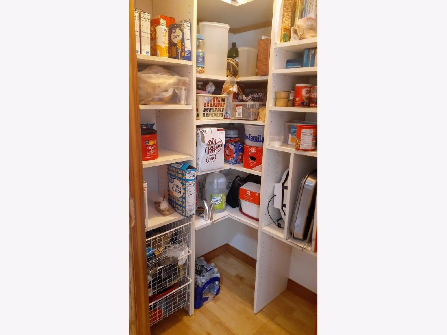
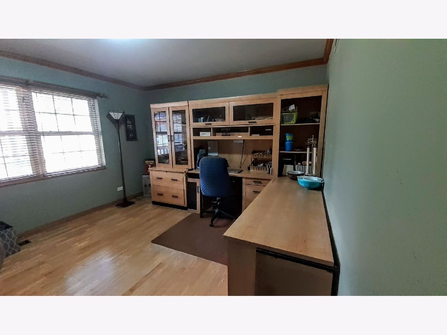
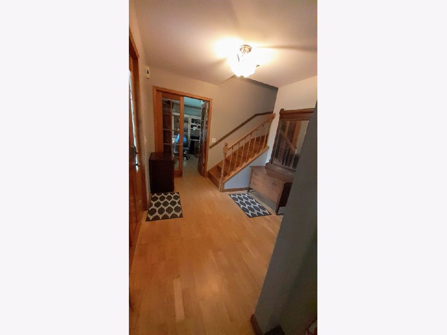
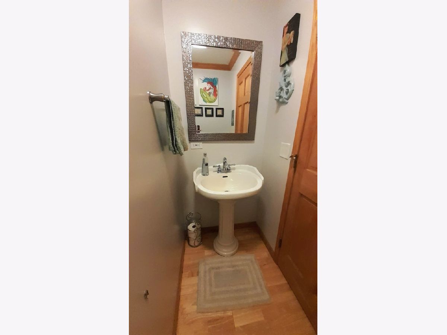
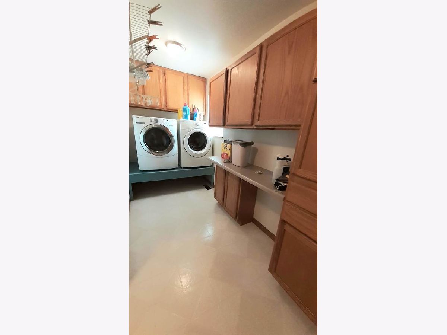
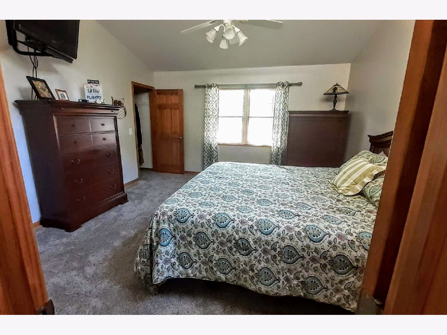
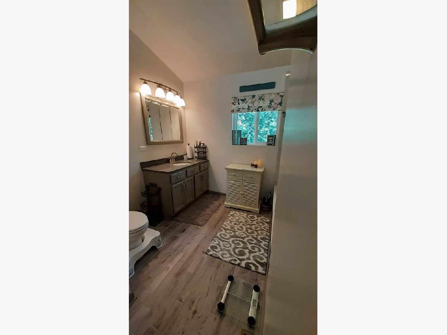
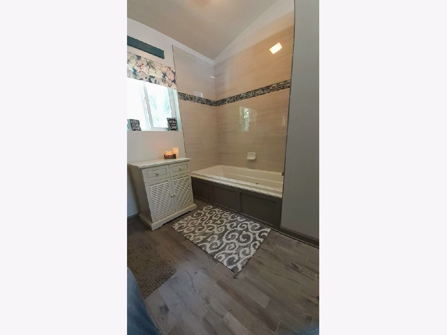
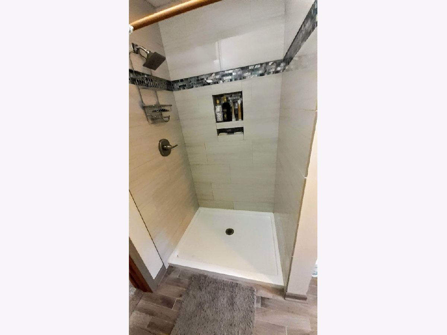
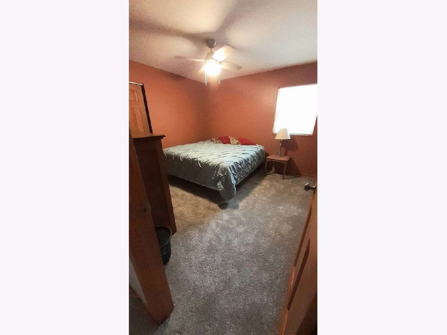
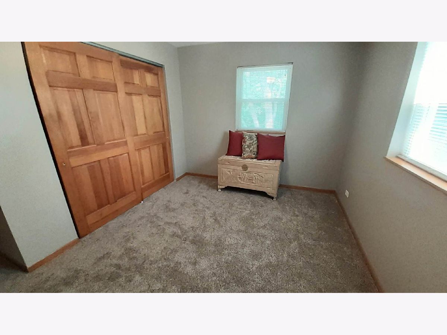
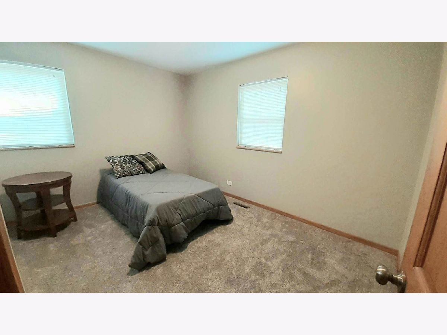
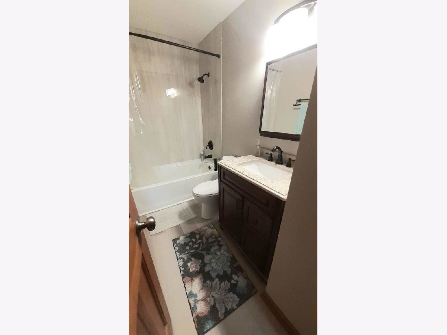
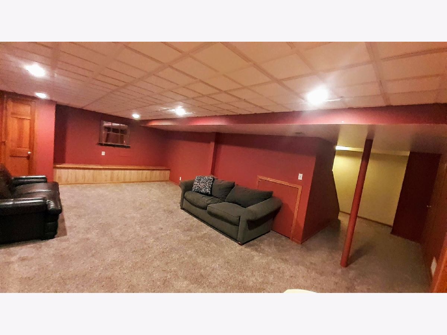
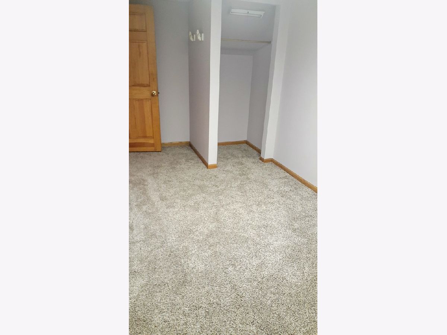
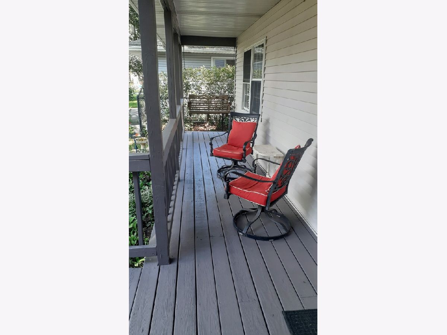
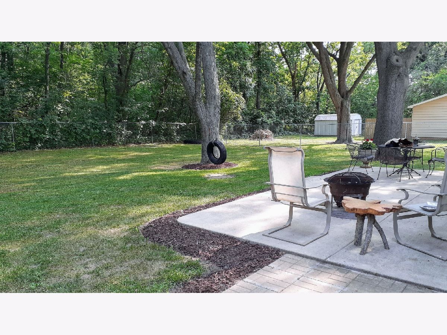
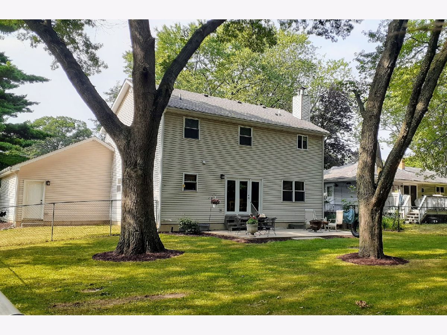
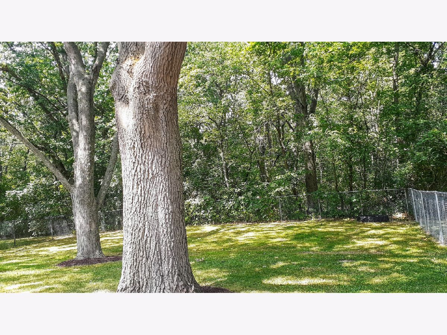
Room Specifics
Total Bedrooms: 4
Bedrooms Above Ground: 4
Bedrooms Below Ground: 0
Dimensions: —
Floor Type: Carpet
Dimensions: —
Floor Type: Carpet
Dimensions: —
Floor Type: Carpet
Full Bathrooms: 3
Bathroom Amenities: Whirlpool,Separate Shower
Bathroom in Basement: 0
Rooms: Recreation Room,Office,Storage,Utility Room-Lower Level
Basement Description: Finished,Exterior Access,Egress Window
Other Specifics
| 2.5 | |
| Concrete Perimeter | |
| Asphalt | |
| Patio, Storms/Screens | |
| Fenced Yard,Mature Trees | |
| 70 X 149 | |
| Unfinished | |
| Full | |
| Vaulted/Cathedral Ceilings, Hardwood Floors, First Floor Laundry, Walk-In Closet(s) | |
| Range, Microwave, Dishwasher, Refrigerator, Washer, Dryer, Disposal, Stainless Steel Appliance(s) | |
| Not in DB | |
| Street Lights, Street Paved | |
| — | |
| — | |
| Attached Fireplace Doors/Screen, Gas Log |
Tax History
| Year | Property Taxes |
|---|---|
| 2021 | $8,127 |
| 2023 | $9,491 |
Contact Agent
Nearby Sold Comparables
Contact Agent
Listing Provided By
Metro Realty Inc.

