1504 Auburn Avenue, Naperville, Illinois 60565
$452,500
|
Sold
|
|
| Status: | Closed |
| Sqft: | 2,160 |
| Cost/Sqft: | $208 |
| Beds: | 4 |
| Baths: | 3 |
| Year Built: | 1983 |
| Property Taxes: | $7,171 |
| Days On Market: | 1723 |
| Lot Size: | 0,28 |
Description
Welcome home to this beautiful oasis in Naperville's University Heights! 4 bedrooms and 2.1 bathrooms with a finished basement await you in this move-in ready home. Enter and be greeted by a fantastic traditional layout with your large living room and dining room off to your right and perfectly placed family room over to your left. Your beautifully updated kitchen is at the heart of the home which holds the perfect spots for entertaining! Beautfiul 42" cabinets and granite counters with stainless steel appliances await all of your meal prep & family gathering needs. From your kitchen and dining room, take in the stunning views of your lush backyard. Ascend upstairs to where your primary bedroom sits with a massive walk-in closet and ensuite bathroom. Three additional great sized bedrooms with plush carpet are all located on the second level with an additional bathroom. Enjoy the extra space in your finished basement with fireplace, wet-bar and home office area. The wow factor of this home is all of your outdoor living and entertaining space in your luscious backyard - perfect for the upcoming summer days and nights! Maintenance free deck with side patio is the cherry on top of this fantastic space. Naperville District 203 schools [Ranch View, Kennedy, Central]. Close to schools, highway access, Downtown Naperville, & more! Updates: AC 2020, Dishwasher 2020, Deck 2019, Sump pump 2018, Hot water heater 2018, Kitchen remodel 2015, Driveway/pavers/mailbox/landscaping 2015, Roof + siding 2011, Windows 2006. Included items: 70" TV in family room, TV stand in family room, Simpli safe alarm (equipment), Outdoor pots, Tools in shed (excluding mower & trimmer), Refrigerator in basement.
Property Specifics
| Single Family | |
| — | |
| Traditional | |
| 1983 | |
| Full | |
| — | |
| No | |
| 0.28 |
| Du Page | |
| University Heights | |
| — / Not Applicable | |
| None | |
| Lake Michigan | |
| Public Sewer | |
| 11118020 | |
| 0833106001 |
Nearby Schools
| NAME: | DISTRICT: | DISTANCE: | |
|---|---|---|---|
|
Grade School
Ranch View Elementary School |
203 | — | |
|
Middle School
Kennedy Junior High School |
203 | Not in DB | |
|
High School
Naperville Central High School |
203 | Not in DB | |
Property History
| DATE: | EVENT: | PRICE: | SOURCE: |
|---|---|---|---|
| 19 Jul, 2021 | Sold | $452,500 | MRED MLS |
| 13 Jun, 2021 | Under contract | $450,000 | MRED MLS |
| 10 Jun, 2021 | Listed for sale | $450,000 | MRED MLS |

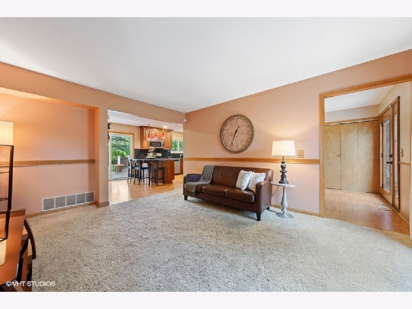
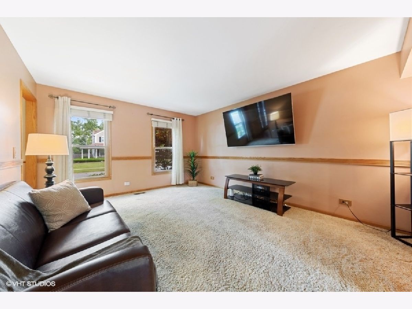
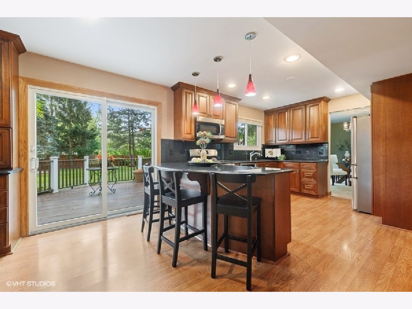
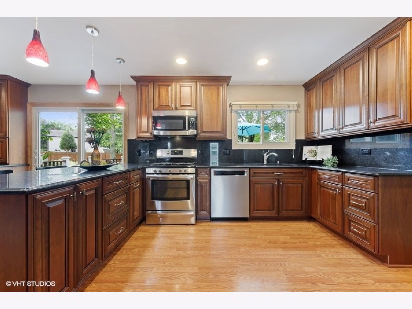
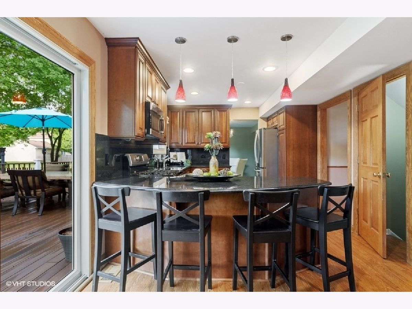
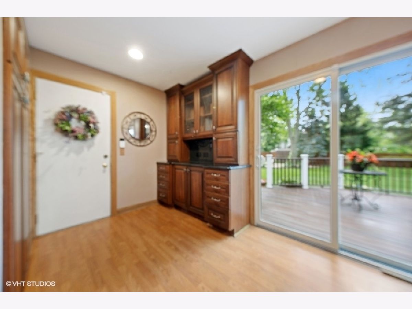
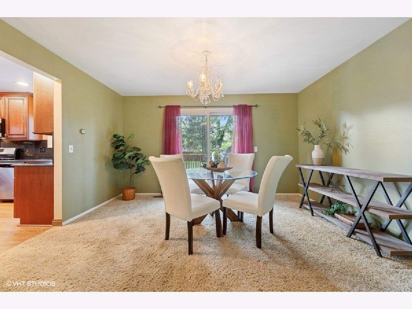
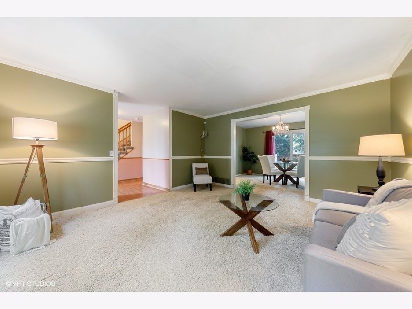
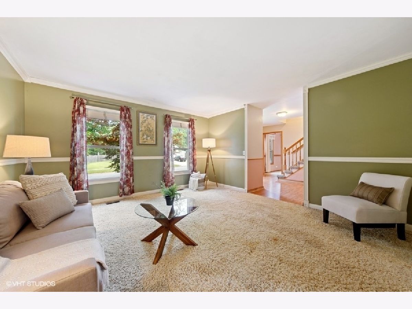
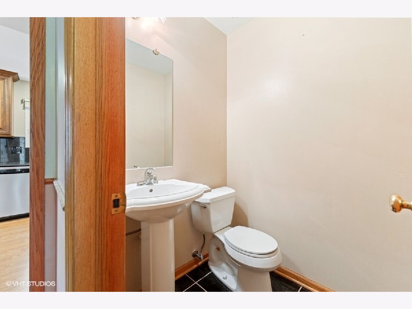
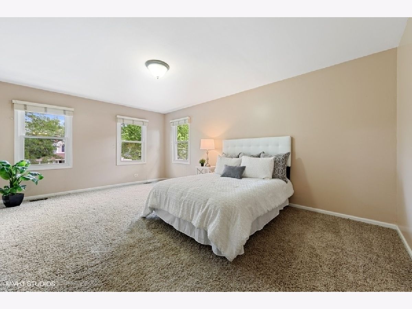
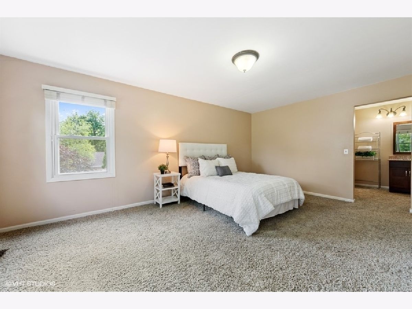
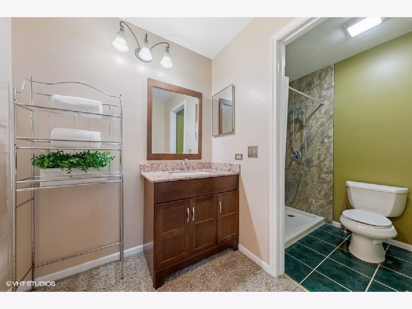
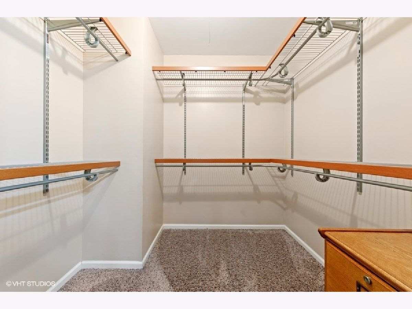
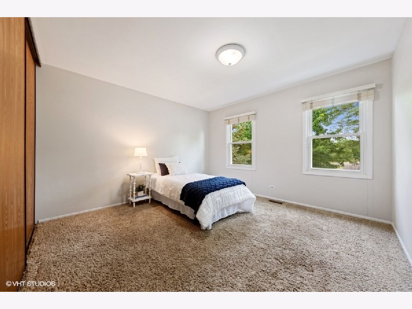
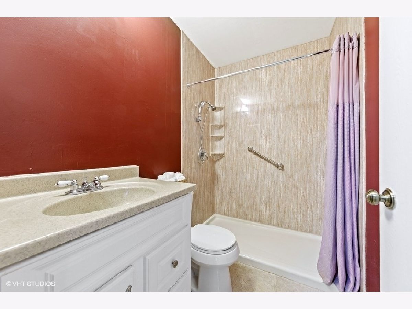
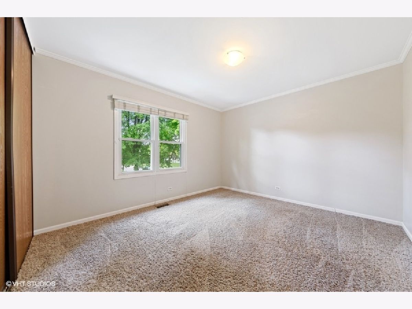
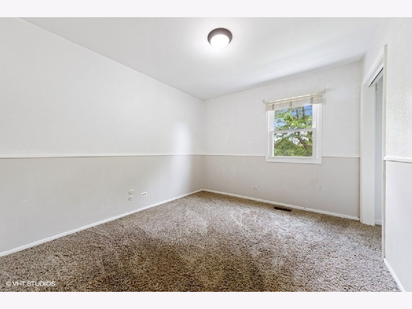
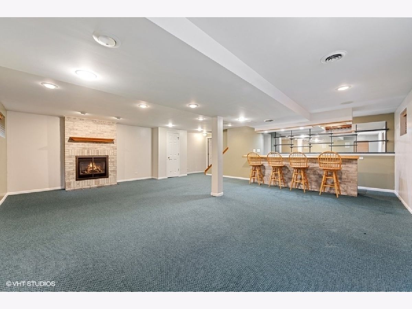
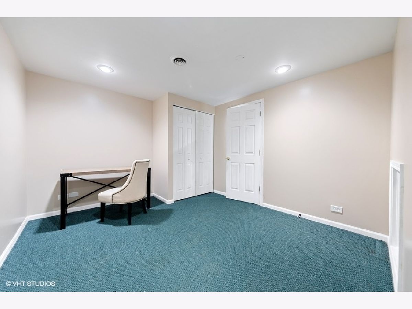
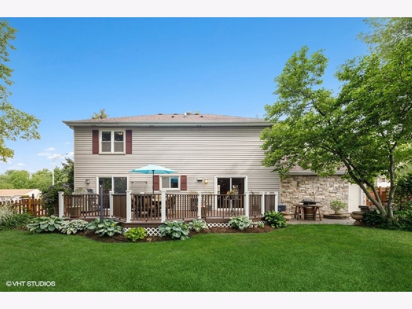
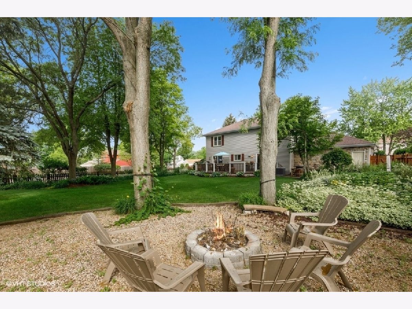
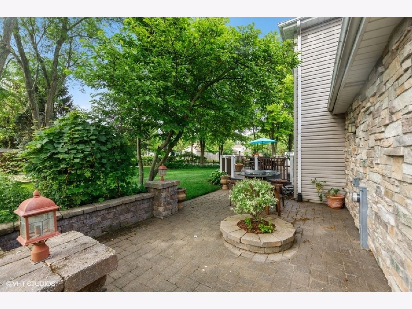
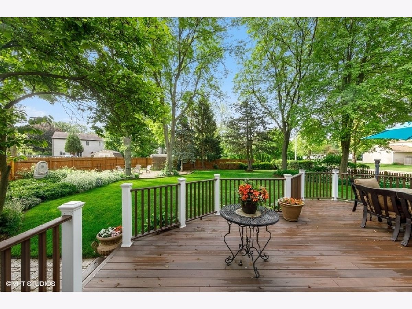
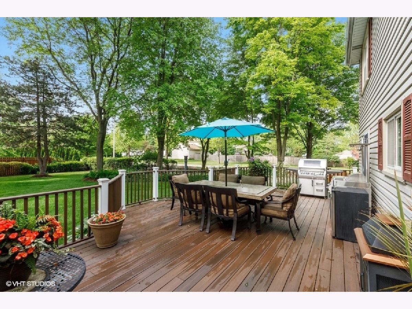
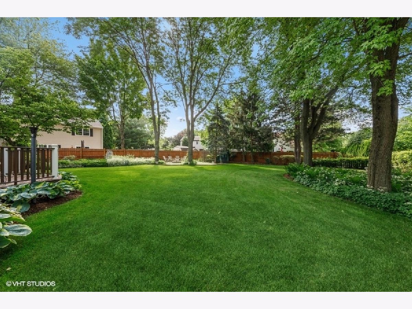
Room Specifics
Total Bedrooms: 4
Bedrooms Above Ground: 4
Bedrooms Below Ground: 0
Dimensions: —
Floor Type: Carpet
Dimensions: —
Floor Type: Carpet
Dimensions: —
Floor Type: Carpet
Full Bathrooms: 3
Bathroom Amenities: —
Bathroom in Basement: 0
Rooms: Office,Recreation Room
Basement Description: Finished
Other Specifics
| 2 | |
| Concrete Perimeter | |
| Other | |
| Deck, Patio | |
| Corner Lot,Fenced Yard,Mature Trees | |
| 84X130X85X36X36X36X36 | |
| — | |
| Full | |
| Bar-Wet, Wood Laminate Floors, Walk-In Closet(s), Granite Counters | |
| Range, Microwave, Dishwasher, Refrigerator, Washer, Dryer | |
| Not in DB | |
| Park, Curbs, Sidewalks, Street Lights, Street Paved | |
| — | |
| — | |
| — |
Tax History
| Year | Property Taxes |
|---|---|
| 2021 | $7,171 |
Contact Agent
Nearby Similar Homes
Nearby Sold Comparables
Contact Agent
Listing Provided By
Baird & Warner








