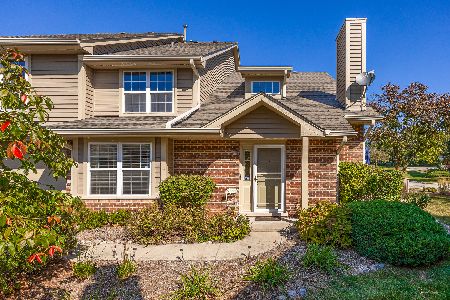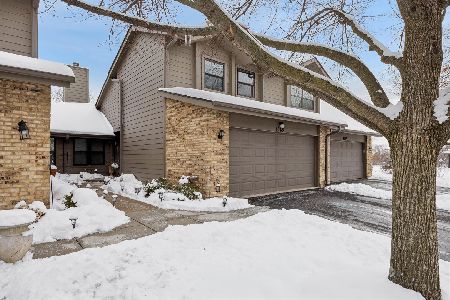1504 Barrymore Drive, Darien, Illinois 60561
$250,000
|
Sold
|
|
| Status: | Closed |
| Sqft: | 1,500 |
| Cost/Sqft: | $173 |
| Beds: | 3 |
| Baths: | 3 |
| Year Built: | 1990 |
| Property Taxes: | $4,076 |
| Days On Market: | 6083 |
| Lot Size: | 0,00 |
Description
THE BEST BUY IN DARIEN!This sun filled 3 bedroom end unit in Bailey Park offers 3 levels of living space and Pottery Barn Decor. Vaulted ceiling and fireplace in living room.Updated kitchen with cherry cabinets, Brazilian cherry floor in kitchen, living and dining rooms.Master suite with private bath,walk-in closet. Finished basement with wet bar. Large deck is perfect for summer entertaining. 2 Car attached garage.
Property Specifics
| Condos/Townhomes | |
| — | |
| — | |
| 1990 | |
| Full | |
| — | |
| No | |
| — |
| Du Page | |
| Bailey Park | |
| 193 / — | |
| Insurance,Exterior Maintenance,Lawn Care,Snow Removal | |
| Public | |
| Public Sewer | |
| 07195417 | |
| 0933209127 |
Nearby Schools
| NAME: | DISTRICT: | DISTANCE: | |
|---|---|---|---|
|
Grade School
Concord Elementary School |
63 | — | |
|
Middle School
Cass Junior High School |
63 | Not in DB | |
|
High School
Hinsdale South High School |
86 | Not in DB | |
Property History
| DATE: | EVENT: | PRICE: | SOURCE: |
|---|---|---|---|
| 6 Oct, 2009 | Sold | $250,000 | MRED MLS |
| 18 Aug, 2009 | Under contract | $259,900 | MRED MLS |
| — | Last price change | $269,000 | MRED MLS |
| 22 Apr, 2009 | Listed for sale | $299,000 | MRED MLS |
| 12 Jul, 2019 | Sold | $285,000 | MRED MLS |
| 25 May, 2019 | Under contract | $289,900 | MRED MLS |
| 16 Apr, 2019 | Listed for sale | $289,900 | MRED MLS |
| 9 Nov, 2021 | Sold | $291,000 | MRED MLS |
| 11 Sep, 2021 | Under contract | $289,000 | MRED MLS |
| 7 Sep, 2021 | Listed for sale | $289,000 | MRED MLS |
| 17 Feb, 2023 | Sold | $311,000 | MRED MLS |
| 7 Jan, 2023 | Under contract | $299,999 | MRED MLS |
| 3 Jan, 2023 | Listed for sale | $299,999 | MRED MLS |
Room Specifics
Total Bedrooms: 3
Bedrooms Above Ground: 3
Bedrooms Below Ground: 0
Dimensions: —
Floor Type: Carpet
Dimensions: —
Floor Type: Carpet
Full Bathrooms: 3
Bathroom Amenities: —
Bathroom in Basement: 0
Rooms: —
Basement Description: Partially Finished
Other Specifics
| 2 | |
| Concrete Perimeter | |
| Asphalt | |
| Deck, Storms/Screens, End Unit | |
| Corner Lot | |
| COMMON | |
| — | |
| Full | |
| Vaulted/Cathedral Ceilings, Laundry Hook-Up in Unit | |
| Range, Microwave, Dishwasher, Refrigerator, Washer, Dryer, Disposal | |
| Not in DB | |
| — | |
| — | |
| None | |
| Wood Burning |
Tax History
| Year | Property Taxes |
|---|---|
| 2009 | $4,076 |
| 2019 | $4,642 |
| 2021 | $5,059 |
Contact Agent
Nearby Similar Homes
Nearby Sold Comparables
Contact Agent
Listing Provided By
RE/MAX Suburban








