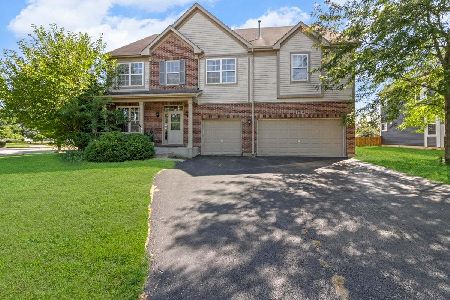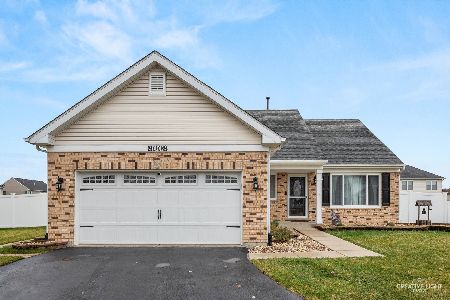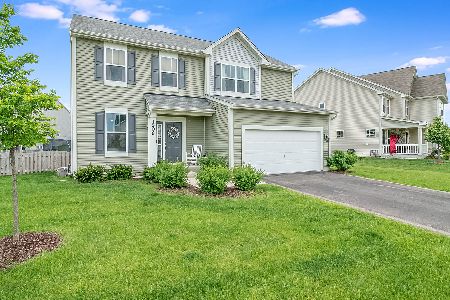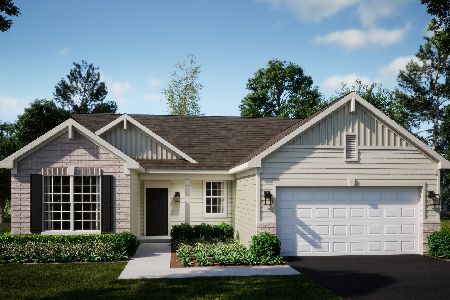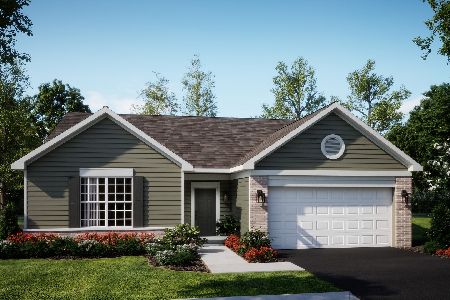1504 Bellflower Lane, Joliet, Illinois 60431
$370,700
|
Sold
|
|
| Status: | Closed |
| Sqft: | 3,422 |
| Cost/Sqft: | $108 |
| Beds: | 4 |
| Baths: | 3 |
| Year Built: | 2015 |
| Property Taxes: | $0 |
| Days On Market: | 3784 |
| Lot Size: | 0,00 |
Description
Lakewood Prairie the "LeClaire" 9' Ceilings on First Floor Kitchen w/Island, Upgraded 42" Cabs+Granite. Formal Din Rm. Hrdwd Flring+ 1st floor Den. 2nd Flr Ldy Huge Fam Room. Full Basement. Upgraded Railings & Spindles. 30 Year Transferrable Structural Warranty. "Whole Home" Certified. GRADE SCHOOL (K-4) + Pool & Clubhouse in Community. This active neighborhood includes a swimming pool, kiddie pool, tennis court, sand volleyball, tot lot and a roomy clubhouse- a perfect place for family gatherings and parties. Naturalized ponds provide added scenery and beauty to the community. Near Wedgewood Golf Course, homeowners will have a variety of athletic and cultural programs to choose from, including Joliet Park District. Photos Are of Model Home.
Property Specifics
| Single Family | |
| — | |
| Traditional | |
| 2015 | |
| Full | |
| LECLAIRE-C | |
| No | |
| — |
| Kendall | |
| Lakewood Prairie | |
| 175 / Annual | |
| Clubhouse,Exercise Facilities,Pool | |
| Public | |
| Public Sewer | |
| 09032150 | |
| 9011020080 |
Nearby Schools
| NAME: | DISTRICT: | DISTANCE: | |
|---|---|---|---|
|
Grade School
Minooka Elementary School |
201 | — | |
|
Middle School
Minooka Junior High School |
201 | Not in DB | |
|
High School
Minooka Community High School |
111 | Not in DB | |
|
Alternate Elementary School
Minooka Intermediate School |
— | Not in DB | |
Property History
| DATE: | EVENT: | PRICE: | SOURCE: |
|---|---|---|---|
| 14 Oct, 2015 | Sold | $370,700 | MRED MLS |
| 7 Sep, 2015 | Under contract | $370,700 | MRED MLS |
| 6 Sep, 2015 | Listed for sale | $370,700 | MRED MLS |
Room Specifics
Total Bedrooms: 4
Bedrooms Above Ground: 4
Bedrooms Below Ground: 0
Dimensions: —
Floor Type: —
Dimensions: —
Floor Type: —
Dimensions: —
Floor Type: —
Full Bathrooms: 3
Bathroom Amenities: Separate Shower,Double Sink
Bathroom in Basement: 0
Rooms: Den,Eating Area,Loft
Basement Description: Unfinished
Other Specifics
| 3 | |
| Concrete Perimeter | |
| Asphalt | |
| Storms/Screens | |
| — | |
| 102.77 X 131.30 X 57.07 X | |
| — | |
| Full | |
| Hardwood Floors, Second Floor Laundry | |
| Range, Dishwasher, Disposal | |
| Not in DB | |
| — | |
| — | |
| — | |
| Attached Fireplace Doors/Screen |
Tax History
| Year | Property Taxes |
|---|
Contact Agent
Nearby Similar Homes
Nearby Sold Comparables
Contact Agent
Listing Provided By
Little Realty





