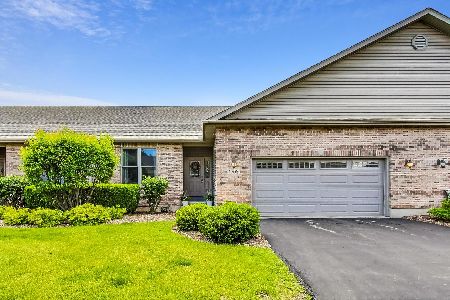1504 Bradley Lane, Sycamore, Illinois 60178
$236,000
|
Sold
|
|
| Status: | Closed |
| Sqft: | 1,764 |
| Cost/Sqft: | $128 |
| Beds: | 2 |
| Baths: | 2 |
| Year Built: | 2006 |
| Property Taxes: | $0 |
| Days On Market: | 6879 |
| Lot Size: | 0,00 |
Description
LUXURY RANCH TOWNHOMES, QUALITY CONSTRUCTION WITH AN OPEN INVITING FLOOR PLAN. Well planned kitchen overlooking the Great Room w/a cozy fireplace. Four season sun room off master BR & Great room. 1st floor laundry room. Large lower level basement. Two car garage. You pick your colors. June or July 2007 delivery date.
Property Specifics
| Condos/Townhomes | |
| — | |
| — | |
| 2006 | |
| Full | |
| — | |
| No | |
| — |
| De Kalb | |
| — | |
| 100 / — | |
| Insurance,Exterior Maintenance,Lawn Care | |
| Public | |
| Sewer-Storm | |
| 06438472 | |
| 0630253003 |
Property History
| DATE: | EVENT: | PRICE: | SOURCE: |
|---|---|---|---|
| 26 Oct, 2007 | Sold | $236,000 | MRED MLS |
| 5 Sep, 2007 | Under contract | $225,900 | MRED MLS |
| 13 Mar, 2007 | Listed for sale | $225,900 | MRED MLS |
Room Specifics
Total Bedrooms: 2
Bedrooms Above Ground: 2
Bedrooms Below Ground: 0
Dimensions: —
Floor Type: Carpet
Full Bathrooms: 2
Bathroom Amenities: —
Bathroom in Basement: 1
Rooms: Great Room,Sun Room
Basement Description: —
Other Specifics
| 2 | |
| Concrete Perimeter | |
| Asphalt | |
| — | |
| Common Grounds,Landscaped | |
| COMMON | |
| — | |
| Full | |
| — | |
| Range, Microwave, Dishwasher, Refrigerator, Disposal | |
| Not in DB | |
| — | |
| — | |
| — | |
| Gas Log, Gas Starter |
Tax History
| Year | Property Taxes |
|---|
Contact Agent
Nearby Similar Homes
Nearby Sold Comparables
Contact Agent
Listing Provided By
Century 21 Elsner Realty




