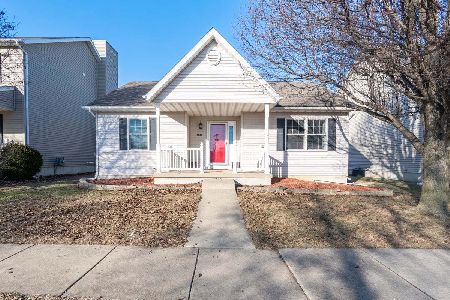1504 Donegal Drive, Normal, Illinois 61761
$260,000
|
Sold
|
|
| Status: | Closed |
| Sqft: | 3,528 |
| Cost/Sqft: | $74 |
| Beds: | 4 |
| Baths: | 4 |
| Year Built: | 1998 |
| Property Taxes: | $6,009 |
| Days On Market: | 1644 |
| Lot Size: | 0,17 |
Description
Beautiful 4 BR, 2 full / 2 half baths ready to move in! 2018 - new HVAC (2 stage furnace and AC with Nest thermostat) and entire first floor ceramic tile. Open floor plan from kitchen to family room with wood burning fireplace! Large Master BR with cathedral ceiling, a great walk-in closet, and large master bath with garden tub, and separate shower. All Bedrooms have walk-in closets! Convenient - laundry room upstairs near bedrooms. The basement includes an office ready for your work, a family room (can be set as a theater room), and an exercise room! The park like setting in the backyard includes a large stamped stone concrete Patio (added in 2020) and fenced yard! It is time to come home!
Property Specifics
| Single Family | |
| — | |
| Traditional | |
| 1998 | |
| Full | |
| — | |
| No | |
| 0.17 |
| Mc Lean | |
| Tramore | |
| — / Not Applicable | |
| None | |
| Public | |
| Public Sewer | |
| 11165356 | |
| 1422279004 |
Nearby Schools
| NAME: | DISTRICT: | DISTANCE: | |
|---|---|---|---|
|
Grade School
Prairieland Elementary |
5 | — | |
|
Middle School
Parkside Jr High |
5 | Not in DB | |
|
High School
Normal Community West High Schoo |
5 | Not in DB | |
Property History
| DATE: | EVENT: | PRICE: | SOURCE: |
|---|---|---|---|
| 9 Feb, 2015 | Sold | $175,000 | MRED MLS |
| 2 Jan, 2015 | Under contract | $181,900 | MRED MLS |
| 20 Nov, 2014 | Listed for sale | $189,500 | MRED MLS |
| 10 Sep, 2021 | Sold | $260,000 | MRED MLS |
| 24 Jul, 2021 | Under contract | $259,900 | MRED MLS |
| 22 Jul, 2021 | Listed for sale | $259,900 | MRED MLS |
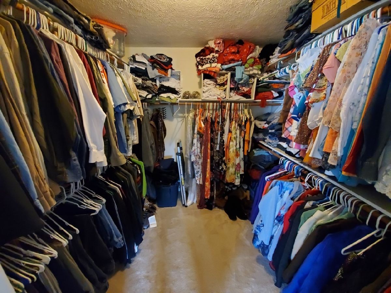
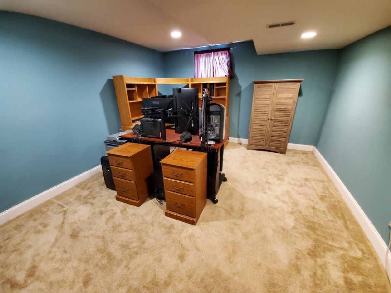
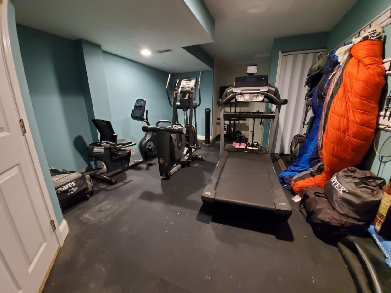
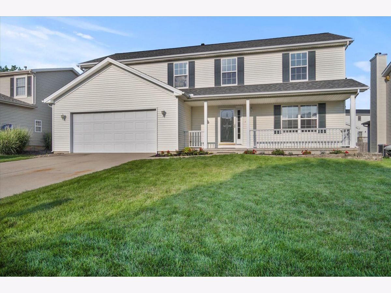
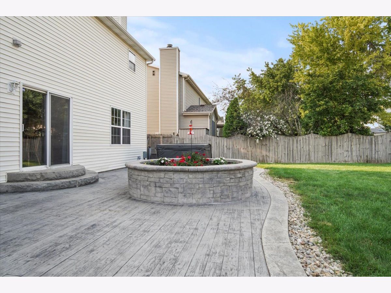
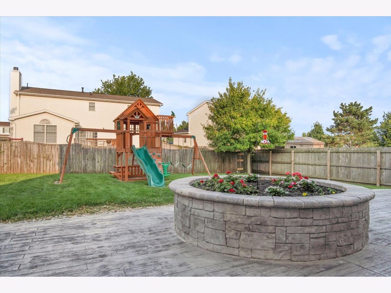
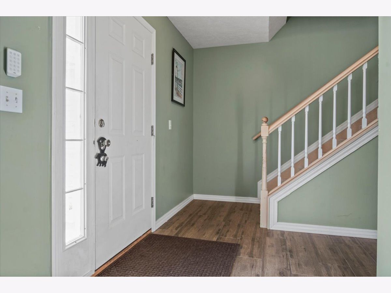
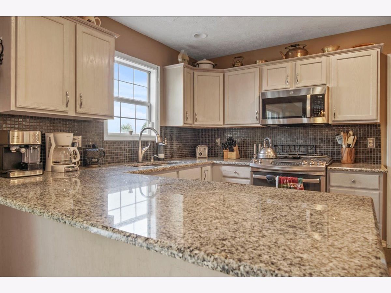
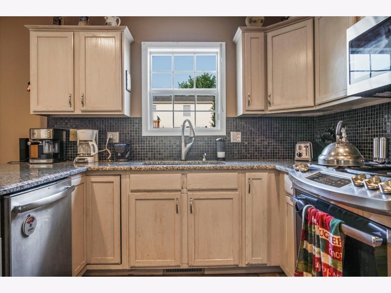
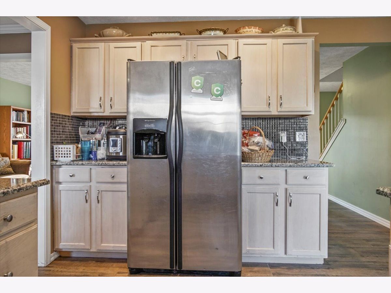
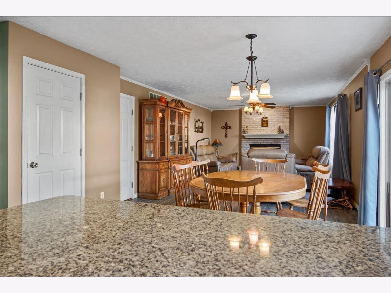
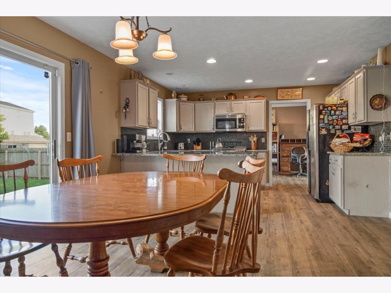
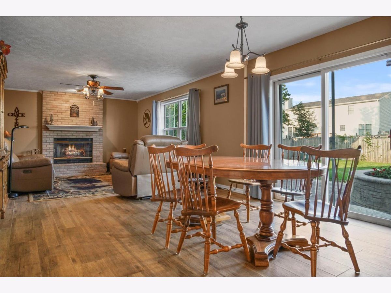
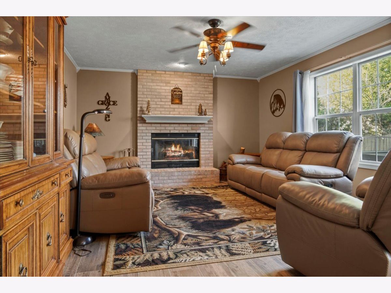
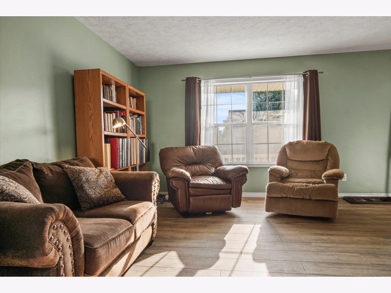
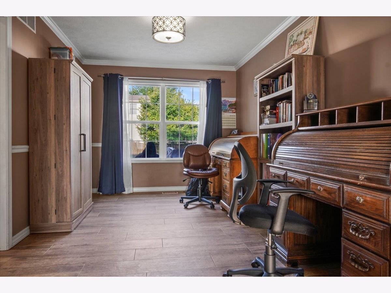
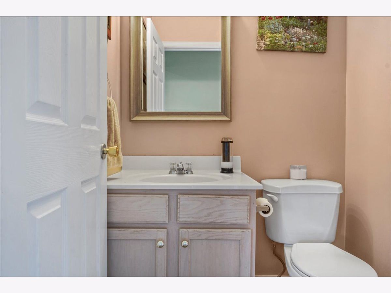
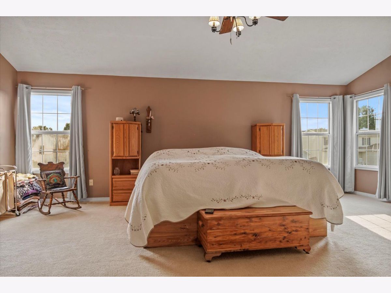
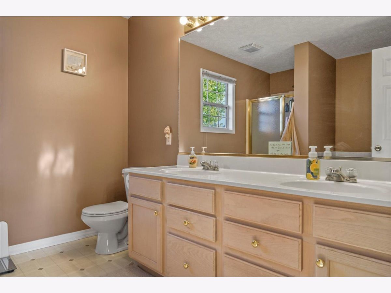
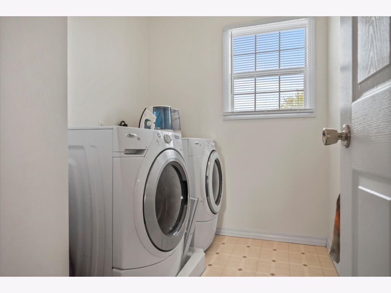
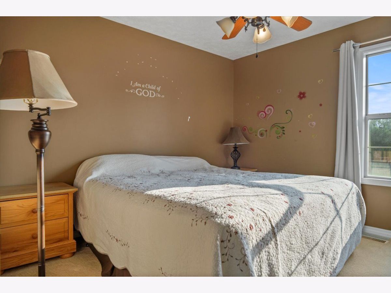
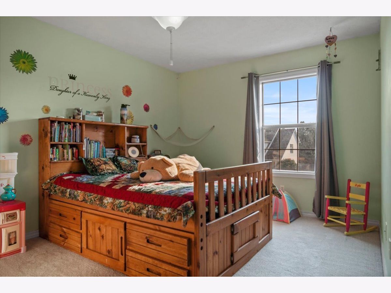
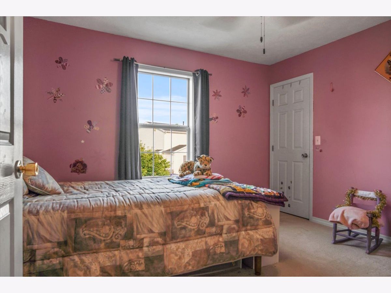
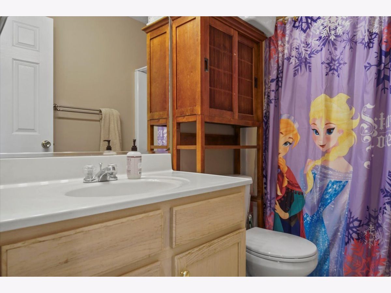
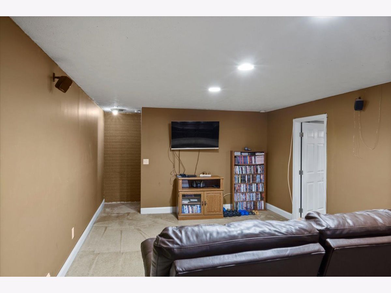
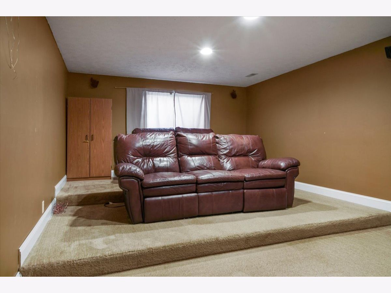
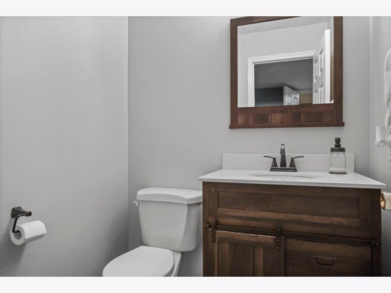
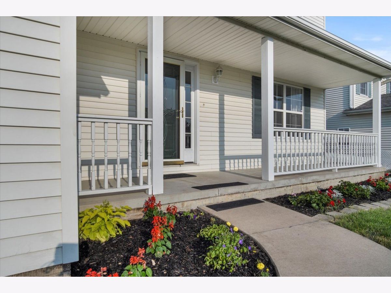
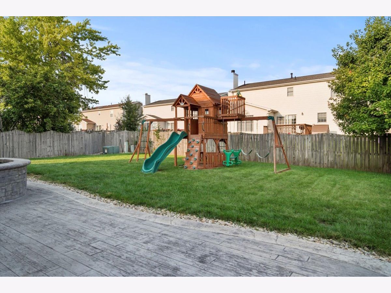
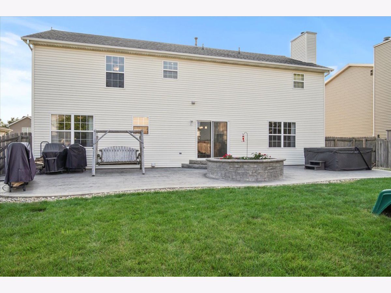
Room Specifics
Total Bedrooms: 4
Bedrooms Above Ground: 4
Bedrooms Below Ground: 0
Dimensions: —
Floor Type: Carpet
Dimensions: —
Floor Type: Carpet
Dimensions: —
Floor Type: Carpet
Full Bathrooms: 4
Bathroom Amenities: Garden Tub
Bathroom in Basement: 1
Rooms: Office,Other Room,Family Room
Basement Description: Finished
Other Specifics
| 2 | |
| — | |
| — | |
| Patio, Deck, Porch | |
| Mature Trees,Landscaped | |
| 66 X 115 | |
| — | |
| Full | |
| Vaulted/Cathedral Ceilings, Walk-In Closet(s) | |
| Range, Microwave, Dishwasher | |
| Not in DB | |
| — | |
| — | |
| — | |
| Wood Burning, Attached Fireplace Doors/Screen |
Tax History
| Year | Property Taxes |
|---|---|
| 2015 | $5,153 |
| 2021 | $6,009 |
Contact Agent
Nearby Similar Homes
Nearby Sold Comparables
Contact Agent
Listing Provided By
Keller Williams Revolution



