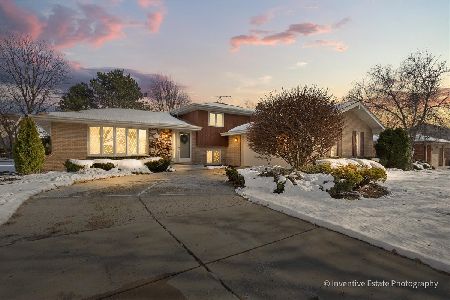1504 Hartford Lane, Woodridge, Illinois 60517
$830,000
|
Sold
|
|
| Status: | Closed |
| Sqft: | 3,620 |
| Cost/Sqft: | $221 |
| Beds: | 4 |
| Baths: | 4 |
| Year Built: | 2017 |
| Property Taxes: | $15,463 |
| Days On Market: | 728 |
| Lot Size: | 0,00 |
Description
Welcome to your dream home! This 2017 built 5 bedroom 3.1 bath home in Timbers Edge sits on a huge corner lot. The open floor plan offers modern luxury and space galore for day to day family living and amazing entertaining. You'll immediately notice the gorgeous high ceilings and abundance of natural light streaming in from all angles. Features include private first floor office, high end chef's kitchen with walk in pantry, a sitting room with sliding doors to the expansive deck, mudroom with built ins and the all important 3 car garage. The finished English basement is a great space to entertain with the recreation room, play area and wet bar. There's also a workout room, 5th bedroom and full bath to complete the space. Second floor boasts 4 bedrooms including spacious master suite, laundry, and a large loft/family room area allowing for additional living space. Make sure this home is on your short list to tour!
Property Specifics
| Single Family | |
| — | |
| — | |
| 2017 | |
| — | |
| — | |
| No | |
| — |
| — | |
| Timbers Edge | |
| 340 / Annual | |
| — | |
| — | |
| — | |
| 11963656 | |
| 0931112009 |
Nearby Schools
| NAME: | DISTRICT: | DISTANCE: | |
|---|---|---|---|
|
Grade School
Prairieview Elementary School |
66 | — | |
|
Middle School
Lakeview Junior High School |
66 | Not in DB | |
|
High School
South High School |
99 | Not in DB | |
Property History
| DATE: | EVENT: | PRICE: | SOURCE: |
|---|---|---|---|
| 18 Mar, 2024 | Sold | $830,000 | MRED MLS |
| 29 Jan, 2024 | Under contract | $799,000 | MRED MLS |
| 26 Jan, 2024 | Listed for sale | $799,000 | MRED MLS |

























































Room Specifics
Total Bedrooms: 5
Bedrooms Above Ground: 4
Bedrooms Below Ground: 1
Dimensions: —
Floor Type: —
Dimensions: —
Floor Type: —
Dimensions: —
Floor Type: —
Dimensions: —
Floor Type: —
Full Bathrooms: 4
Bathroom Amenities: Separate Shower,Double Sink,Soaking Tub
Bathroom in Basement: 1
Rooms: —
Basement Description: Finished,Lookout
Other Specifics
| 3 | |
| — | |
| — | |
| — | |
| — | |
| 76X120X139X148 | |
| — | |
| — | |
| — | |
| — | |
| Not in DB | |
| — | |
| — | |
| — | |
| — |
Tax History
| Year | Property Taxes |
|---|---|
| 2024 | $15,463 |
Contact Agent
Nearby Similar Homes
Nearby Sold Comparables
Contact Agent
Listing Provided By
L.W. Reedy Real Estate








